
Amsterdam (NH) part 2/2
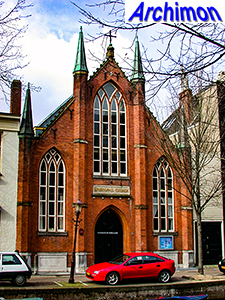
In 1827-1829 architect J. Jansen transformed a cloth-hall into the English Episcopal church. The church is sometimes (but incorrectly) called the start of Neo-Gothic in the Netherlands because of its facade with neo-Gothic shapes.
Location: Groenburgwal 42
Architect J. Janssen verbouwde in 1827-1829 een lakenhal tot Engels Episcopale kerk. De kerk wordt soms (maar ten onrechte) genoemd als het begin van de neogotiek in Nederland vanwege de gevel met neogotische vormen.
Locatie: Groenburgwal 42
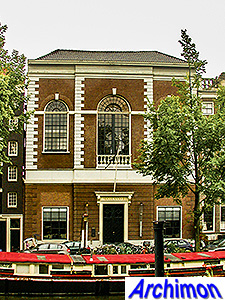
The
former catholic church St. Ignatius or De Zaaier
was built in 1833-1837 by J. van Straaten and W.J.J. Offenberg. The
looks of this Neo-Classical church have changed a lot since it was
closed in 1929 and replaced by a new church elsewhere in the
neighbourhood; the tower and the tympanum on top of the facade were
removed, as well as several statues.
Location: Keizersgracht 22
De voormalige katholieke kerk St. Ignatius of De Zaaier werd gebouwd in 1833-1837 naar een ontwerp door J. van Straaten en W.J.J. Offenberg. Aan het uiterlijk van deze neoclassicistische kerk is een hoop veranderd sinds het werd gesloten in 1929 en vervangen door een nieuwe kerk elders in de buurt: de toren en de timpaan op de top van de gevel werden verwijderd, evenals verschillende standbeelden.
Locatie: Keizersgracht 22
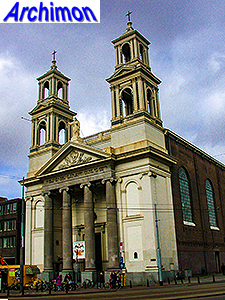
Churches in Neo-Classical style aren't rare in the Netherlands, but most have only one small tower. In 1835, when this St. Antonius van Paduakerk, better known as Mozes en Aaronkerk, was built, Flemish architect T.F. Suys probably chose a more monumental front because the building at that time was still built-in on both sides. Like most new Roman Catholic churches in Amsterdam in this period it was built on the location of a former hidden church.
Location: Waterlooplein
Kerken in neoclassicistische stijl zijn niet zeldzaam in Nederland, maar de meeste hebben maar een enkele kleine toren. In 1835, toen deze St. Antonius van Paduakerk, beter bekend als Mozes en Aaronkerk, werd gebouwd, koos de Vlaamse architect T.F. Suys waarschijnlijk voor een meer monumentaal front omdat het gebouw op dat moment nog aan beide zijen was ingebouwd. Net als de meeste nieuwe rooms-katholieke kerken die in deze periode in Amsterdam werden gebouwd sto9nd op deze locatie eerder een schuilkerk.
Locatie: Waterlooplein
A
catholic church in early Neo-Gothic style is De Papegaai,
('the parrot') which dates from 1848 and is known officially also as
the Petrus-en-Pauluskerk. This church was the replacement for two
hidden churches, and although this facade suggests that the church is
extremely small, the real size of the building can only be seen on the
inside. Galleries were built to make an optimal use of the space.
Location: Kalverstraat 58
Een katholieke kerk in vroege neogotische stijl is De Papegaai, die dateert uit 1848 en officieel Petrus-en-Pauluskerk heet. Deze kerk was de vervanger van twee schuilkerken, en hoewel de gevel suggereert dat de kerk zeer klein is, is de ware grootte van het gebouw alleen te zien aan de binnenkant. Galerijen werden gebouwd Om optimaal gebruik van de ruimte te maken is de kerk voorzien van galerijen
Locatie: Kalverstraat 58
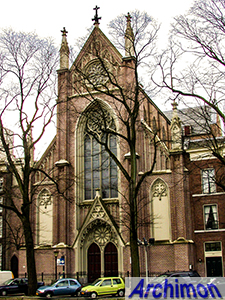
The Redemptorists church or Onze lieve Vrouwekerk ('Church of Our Lady') was designed by Th. Molkenboer and built in 1852-1854. It was one of the first churches in a more or less historically correct Neo-Gothic style in The Netherlands. It's now a Syrian-Orthodox church.
Location: Keizersgracht 220
De Redemptoristenkerk of Onze Lieve Vrouwekerk ('Kerk van Onze Lieve Vrouw') is ontworpen door Th. Molkenboer en gebouwd in 1852-1854. Het was een van de eerste kerken in een min of meer historisch correcte neogotische stijl in Nederland. Het is nu een Syrisch-orthodoxe kerk.
Locatie: Keizersgracht 220
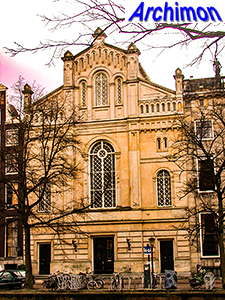
The Nieuwe Waalse kerk ('new Walloon church') was built in 1854-1856 by architect A.N. Godefroy. In 1861 the same architect rebuilt the church after a fire, using an altered design. The church is an example of Eclecticism, a style often used for protestant churches in that period, and in which Classical elements were mixed with Romanesque ones.
Location: Keizersgracht 676
De Nieuwe Waalse kerk werd gebouwd in 1854-1856 door architect A.N. Godefroy. In 1861 herbouwde dezelfde architect de kerk na een brand, nu naar een gewijzigd ontwerp. De kerk is een voorbeeld van eclecticisme, een stijl vaak gebruikt voor protestantse kerken in die periode, en waarin classicistische elementen werden vermengd met romaanse.
Locatie: Keizersgracht 676
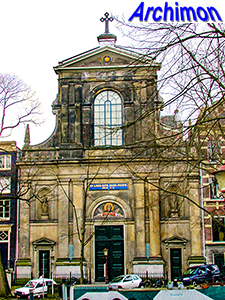
Th. Molkenboer also designed this church, the St. Willibrordus binnen de Veste, better known as De Duif ('the pigeon'). For this church, which was built in 1857, the architect returned to the Neo-Classical style.
Location: Prinsengracht 754-756
Th. Molkenboer ontwierp ook deze kerk, de St. Willibrordus Binnen de Veste, beter bekend als De Duif. Voor deze kerk, die gebouwd werd in 1857, keerde de architect terug naar de neoclassicistische stijl.
Locatie: Prinsengracht 754-756
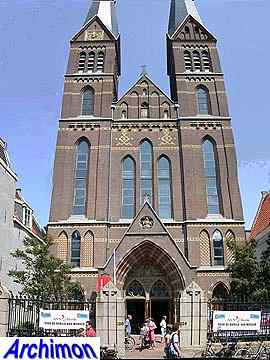
The first of P.J.H. Cuypers' six churches in Amsterdam was the O.L. Vrouw Onbevlekt Ontvangen or Posthoornkerk ('post-horn church'). Between 1860 and 1863, the choir, transept and nave were built. The front was built from 1887 until 1889. Because it is almost completely surrounded by houses, and the parish wanted a real eye-catcher, Cuypers made the church taller than normal. The crossing is crowned by a large polygonal tower.
Location: Haarlemmerstraat 124
De eerste van P.J.H. Cuypers' zes kerken in Amsterdam was de O.L. Vrouw Onbevlekt Ontvangen of Posthoornkerk. Tussen 1860 en 1863 werden het koor, het transept en het schip gebouwd. De voorkant werd gebouwd van 1887 tot 1889. Omdat de kerk bijna volledig is omgeven door huizen, en de parochie een echte blikvanger wenste, maakte Cuypers de kerk hoger dan normaal. De viering wordt bekroond door een grote veelhoekige toren.
Locatie: Haarlemmerstraat 124
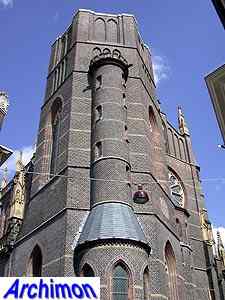
The Dominicuskerk from 1884-1893 is probably one of the oddest churches P.J.H. Cuypers ever designed. Its style is of a rather decorative neo-Gothic nature, and the building fills its territory as effectively as possible; on two sides the church is surrounded by very narrow alleys, therefore space was limited. The tower is a bit strange too; although it was originally planned to be 85 meters tall, permission for this was not granted. What we see now is only the finished lower part of the tower.
Location: Spuistraat 14
De Dominicuskerk uit 1884-1893 is waarschijnlijk een van de vreemdste kerken ooit door P.J.H. Cuypers ontworpen. De stijl heefteen vrij decoratief neogotisch karakter en het gebouw vult het beschikbare stuk grond zo effectief mogelijk; aan twee zijden grenst de kerk aan zeer smalle steegjes, dus de ruimte was beperkt. De toren is ook eigenaardig; hoewel oorspronkelijk een hoogte van 85 meter was gepland, werd hiervoor geen toestemming verkregen. Wat we nu zien is slechts het gerealiseerde onderste deel van de toren.
Locatie: Spuistraat 14
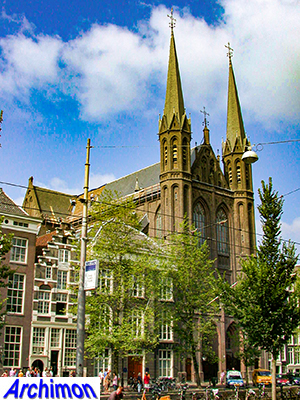
The Krijtberg is the name usually used for this Jesuite church, which officially is called the St. Franciscus Xaverius. 'Krijtberg' means chalk-hill and was the name of a clandestine church which in 1883 was replaced by this neo-Gothic building, designed by architect Alfred Tepe.
Location: Singel 446-448
De Krijtberg is de gebruikelijke naam voor deze Jezu´etenkerk die officieel St. Franciscus Xaverius heet. 'Krijtberg' was de naam van een schuilkerk die in 1883 werd vervangen door dit neogotische gebouw, ontworpen door architect Alfred Tepe.
Locatie: Singel 446-448
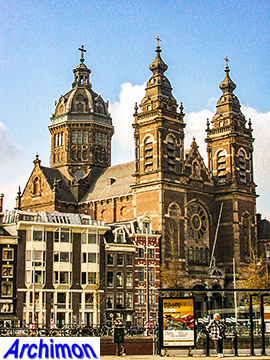
In 1885-1887 the catholic St. Nicolaas was built, successor of a house church which itself replaced the Old Church after the protestants took it. This building, designed by A. Bleys, is a rare example of a catholic church in Neo-Renaissance style, albeit with Baroque influences, as most new Catholic churches in The Netherlands at that time were build in the neo-Gothic style while neo-Renaissance was essentially a very protestant style.
Location: Prins Hendrikkade
In 1885-1887 werd de katholieke St. Nicolaas gebouwd, de opvolger van een schuilkerk die op haar beurt de Oude Kerk verving nadat de protestanten haar hadden ingenomen. Dit gebouw, ontworpen door A. Bleys, is een zeldzaam voorbeeld van een katholieke kerk in neorenaissance stijl, zij het met barokke invloeden, uit een tijd waarin de meeste nieuwe katholieke kerken in Nederland werden gebouwd in de neogotische stijl en neorenaissance een feitelijk zeer protestantse stijl was.
Locatie: Prins Hendrikkade
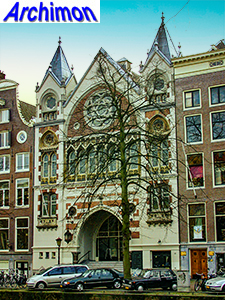
The Keizersgrachtkerk dates from 1887-1888 and was built for the protestant Gereformeerden denomination, which was the result of a conflict in the reformed church in 1886. Architects G.B. and A. Salm designed the church in a curious combination of styles in which neo-Gothic elements take a dominant position.
Location: Keizersgracht 566
De Keizersgrachtkerk dateert uit 1887-1888 en werd gebouwd voor de protestantse Gereformeerde gezindte, die was ontstaan na een conflict in de hervormde kerk in 1886. Architecten G.B. en A. Salm ontwierpen de kerk in een merkwaardige combinatie van stijlen, waarin neogotische elementen een dominante rol spelen.
Locatie: Keizersgracht 566
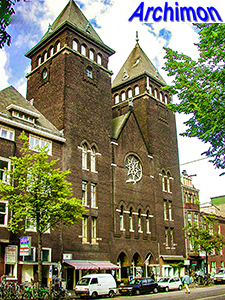
The most modern big church in the center is the St. Ignatius or De Zaaier ('the sower'), designed in Expressionist style by H.W. Valk and built in 1929. The building is currently in use as a mosque.
Location: Rozengracht 150
De modernste grote kerk in het centrum is de St. Ignatius of De Zaaier, ontworpen in expressionistische stijl door H.W. Valk en gebouwd in 1929. Het gebouw dient tegenwoordig als moskee.
Locatie: Rozengracht 150
Back to the Province of Noord-Holland