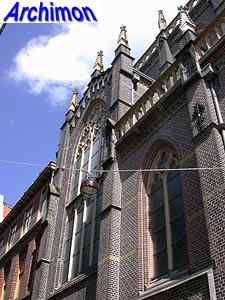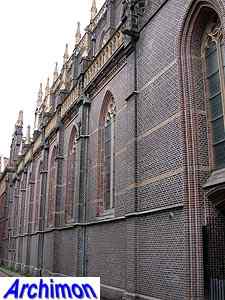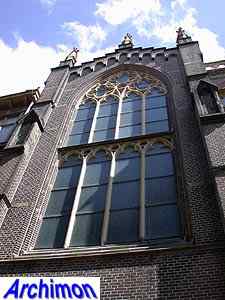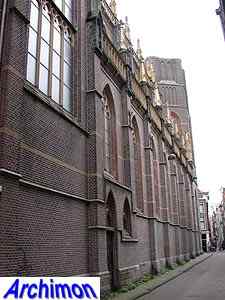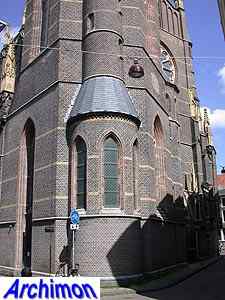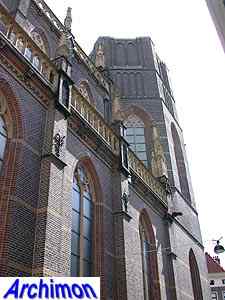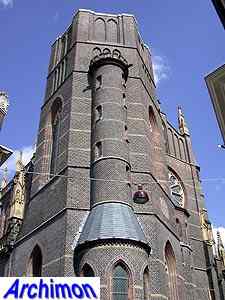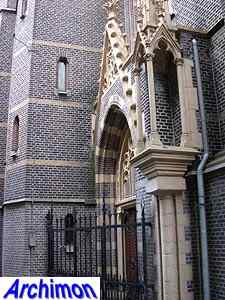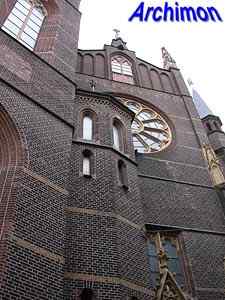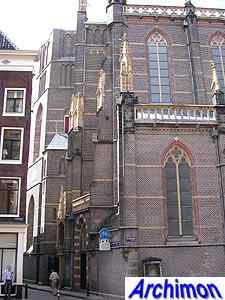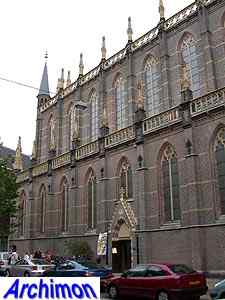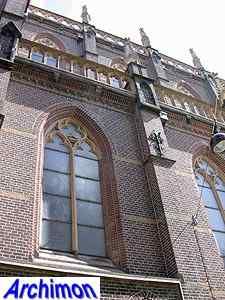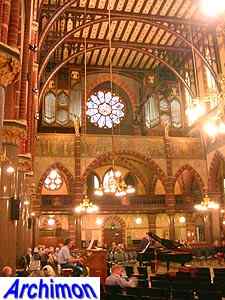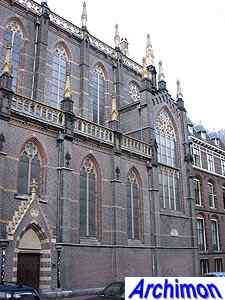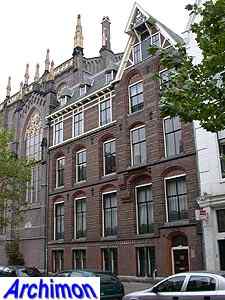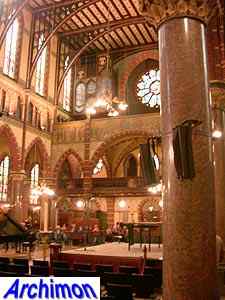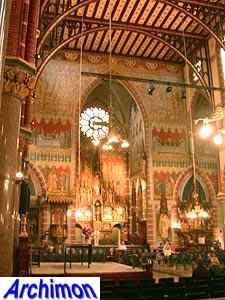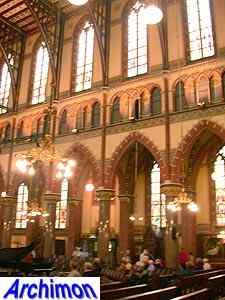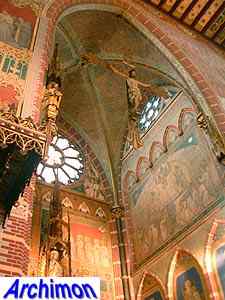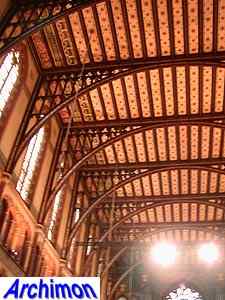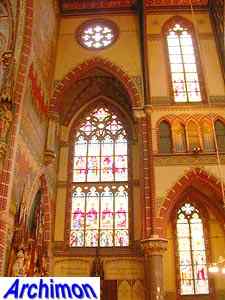
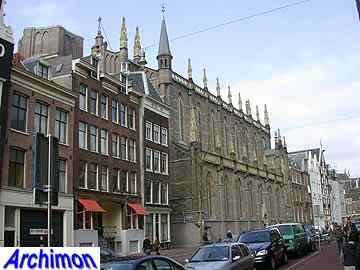 The Dominicuskerk is probably one of the oddest
churches P.J.H. Cuypers ever designed. It replaced a neo-Classical
church, which itself was built as the successor of a hidden church
named 'Het Stadhuis van Hoorn' which was served by Dominican priests.
When Cuypers was commissioned to build a bigger church on the same
location he was confronted with a few limitations. The available space
was quite small, while the church would be surrounded by houses on
three sides. Cuypers managed to design a church that made optimal use
of the situation. It became a three-aisled church, inspired by the
Santa Croce in Florence, Italy. While the central aisle is wide, the
side-aisles are very narrow. Instead of vaults, which would have
required wider side-aisles, the space was covered by a level wooden
ceiling which was supported by bars and arches of iron. This
construction resulted in an optimal view at the altar for everyone
inside the church, without any pillars standing in the way. The choir
is very narrow too, and the apse was built inside the presbytery. The
facade follows the diagonal direction of the alley it stands in. The
transept does not extend the overall width of the church. The tower is
unfinished; permission for its construction was never granted for
safety reasons. A drawing of the design suggests that Cuypers expected
the houses in front of the facade to be demolished to make space for a
square. Would this wish have come true the tower probably could have
been completed. It would have been a hexagonal tower of 85 meters tall,
with an open iron spire on top.
The Dominicuskerk is probably one of the oddest
churches P.J.H. Cuypers ever designed. It replaced a neo-Classical
church, which itself was built as the successor of a hidden church
named 'Het Stadhuis van Hoorn' which was served by Dominican priests.
When Cuypers was commissioned to build a bigger church on the same
location he was confronted with a few limitations. The available space
was quite small, while the church would be surrounded by houses on
three sides. Cuypers managed to design a church that made optimal use
of the situation. It became a three-aisled church, inspired by the
Santa Croce in Florence, Italy. While the central aisle is wide, the
side-aisles are very narrow. Instead of vaults, which would have
required wider side-aisles, the space was covered by a level wooden
ceiling which was supported by bars and arches of iron. This
construction resulted in an optimal view at the altar for everyone
inside the church, without any pillars standing in the way. The choir
is very narrow too, and the apse was built inside the presbytery. The
facade follows the diagonal direction of the alley it stands in. The
transept does not extend the overall width of the church. The tower is
unfinished; permission for its construction was never granted for
safety reasons. A drawing of the design suggests that Cuypers expected
the houses in front of the facade to be demolished to make space for a
square. Would this wish have come true the tower probably could have
been completed. It would have been a hexagonal tower of 85 meters tall,
with an open iron spire on top.
Most of the furnishing inside the church was designed by Cuypers as
well and was added in the next decades. The interior of the nave was
painted in 1926. The inside of the church has been very well preserved
and shows no signs of the wave of simplification in the 1960's. Plans
to demolish the church have been abandoned. In 1972 it became a
protected monument. Today the church is used by a oecumenical community.
