
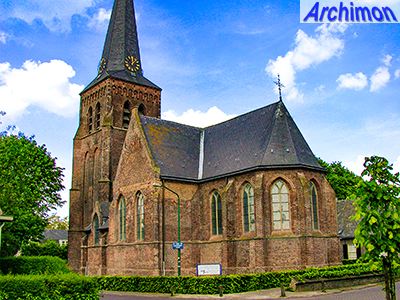 The
old church of Helvoirt is one of the best preserved medieval
churches of the province of Noord-Brabant. It's ironic that the
church probably was saved by illegal practices; despite governmental
policy that churches in places with a catholic majority were
to be returned to the catholics, the protestants of Helvoirt
simply refused to give this church back, until the government
finally gave up and let them have it. The fact that all but three
churches in the province that were restituted were mutilated
or demolished makes it safe to assume that this church would
no longer be there in this form if it had been returned. Perhaps it
wouldn't be here at all. The size of the catholic St.
Nicolaas which was built in 1901-1903 elsewhere in the village
indicates that the old church would not have survived very long
in the hands of the catholics as it eventually simply would have
become too small.
The
old church of Helvoirt is one of the best preserved medieval
churches of the province of Noord-Brabant. It's ironic that the
church probably was saved by illegal practices; despite governmental
policy that churches in places with a catholic majority were
to be returned to the catholics, the protestants of Helvoirt
simply refused to give this church back, until the government
finally gave up and let them have it. The fact that all but three
churches in the province that were restituted were mutilated
or demolished makes it safe to assume that this church would
no longer be there in this form if it had been returned. Perhaps it
wouldn't be here at all. The size of the catholic St.
Nicolaas which was built in 1901-1903 elsewhere in the village
indicates that the old church would not have survived very long
in the hands of the catholics as it eventually simply would have
become too small.
The church dates from the 15th century and replaced a Romanogothic church from ca. 1250. It has a three-aisled pseudo-basilican nave and a choir with a three-sided closure. This choir is the oldest part of the church, built in ca. 1450. Transept and tower were built shortly after that. The tower represents an early phase in the development of the Campine Gothic style of towers, still without the typical deeply recessed niches and layers of natural stone. Note that it's decorated with simple shapes originating from the Romanesque style. In the north-eastern corner is a polygonal stair-turret which has its own entrance. When it was just built the tower stood several metres in front of the nave, but during the last stage the nave was lengthened and connected to the tower.
After the church had been handed over to the protestants it was mostly maintained as it was. Only two gables at the southern side-aisle were probably added in 1732 when part of the roof was replaced. These gables are unusual for this part of the country, and are much more common in the province of Zuid-Holland. Such gables allow for larger windows, which in this case were also done in Gothic style.
The interior of the church is well preserved too, although much of it is covered by a coat of white plaster. Most of the building is covered by wooden barrel-vaults. Some wall-paintings that were rediscovered during a restoration are visible. Until 1872 the church had a oak-wooden organ-loft which in that year was sold by minister Theodorus Van Gogh, the father of the famous painter, and today stands in the Rijksmuseum in Amsterdam. Vincent van Gogh himself made several drawings of the church in the summer of 1874.
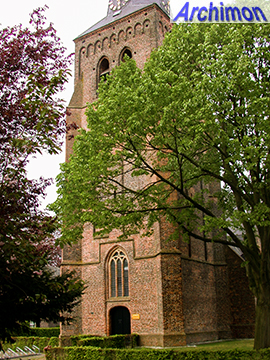

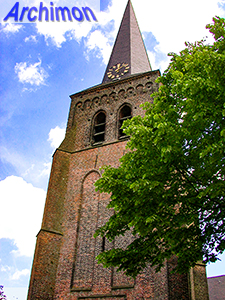

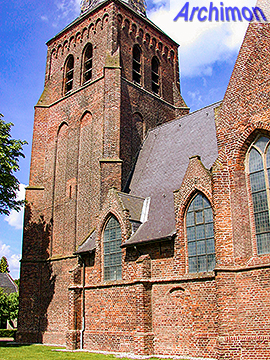
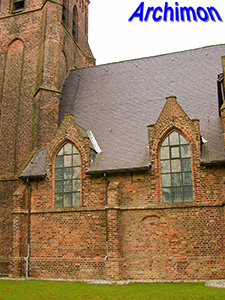
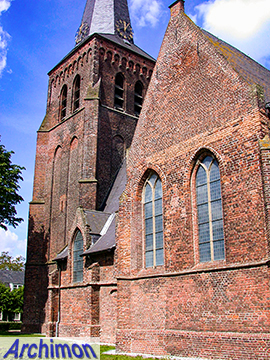
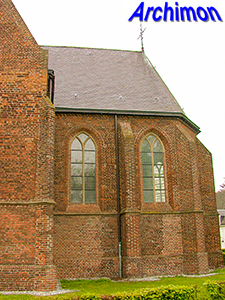

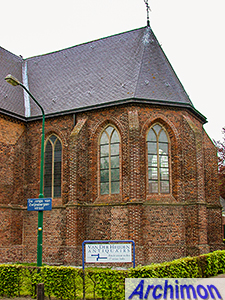
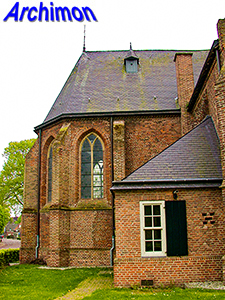
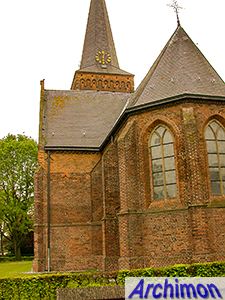

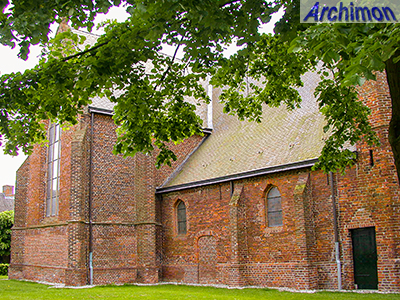
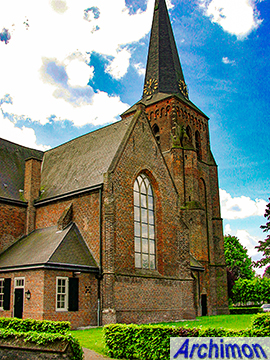
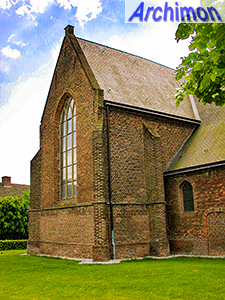
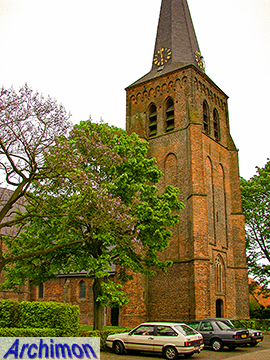
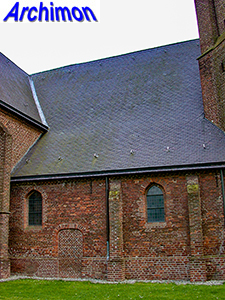
Back to Vught municipality