
Geldrop (NB): St. Jozef (B.J. Koldewey and C.M. van Moorsel, 1930-1932)
The assignment for the design of the permanent church was granted to architects B.J. Koldewey
and C.M. van Moorsel. It is not known why the two architects were commissioned
together. They were friends, had both previously worked for A.J. Kropholler,
were both leading members of the traditionalist movement and used a very
similar style. But they
had seperate offices, albeit both in Voorburg. And while Van Moorsel had built a few
churches before, Koldewey probably had not. The architects designed a big cruciform pseudo-basilica of the then current
christocentric type; a wide nave with undisturbed view at the altar, narrow
side-aisles that served as hallways, and a big crossing-tower illuminating the
most sacred part of the church. The church is built in the Traditionalist style of
the movement that later would be called the Delft School, of which Koldewey and
Van Moorsel were leading members. It shows the influence of A.J. Kropholler in
many ways, like the presence of a chancel arch and a visible roof construction but also
in the minimal and symbolic use of natural stone at an otherwise mostly brick
building. Several newspapers published a presentation drawing of the proposed church.
Some did on Friday the 14th of March 1930, with the caption mentioning that
construction would be starting soon, while another newspaper published the
drawing on Monday the 17th of March, stating that construction already was well advanced.
Obviously the latter version was incorrect, because the Geldrop municipal
counsil did not give permission for the construction until May 1931 and work
could only have started shortly after that. On August the 11th the cornerstone ceremony
was held at the recently laid foundations of the church and on May the 2nd 1932 the church was consecrated. The presentation drawing shows the church as it was intended, with a tall
tower at the front. Instead, only the lower part of the tower was built, as well
as a bell gable that probably would have become part of the tower's walls if it had been
built later. Such a bell gable became a recurring motive in the work of both
architects, usually waiting in vain to be replaced at a later moment by a real
tower. Another part of the church that was never built is the northern
transept arm; a closed arch in the wall of the crossing-tower marks the intended
position of this missing piece. Instead, a small stair-turret to the choir
tribune was added in its place. The church closed in 2010, and in the Summer of 2016 it was rebuilt
internally to serve various profane functions. 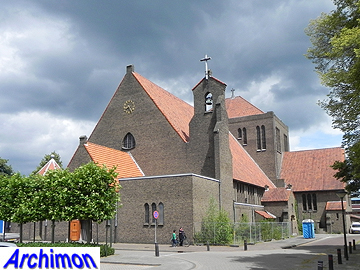 When in the 1920's the former Braakhuizen hamlet east of Geldrop was becoming
a working-class neighbourhood of that town, it was obvious that a complex of buildings of a
catholic nature would be in its center. In 1929 a priest was appointed to set up
a new parish and church.
When in the 1920's the former Braakhuizen hamlet east of Geldrop was becoming
a working-class neighbourhood of that town, it was obvious that a complex of buildings of a
catholic nature would be in its center. In 1929 a priest was appointed to set up
a new parish and church.
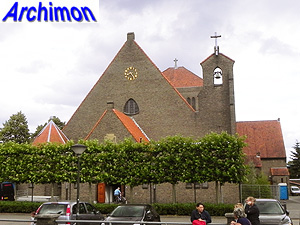
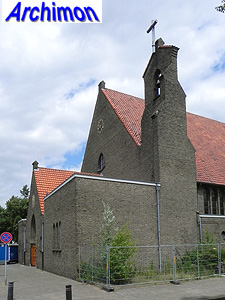
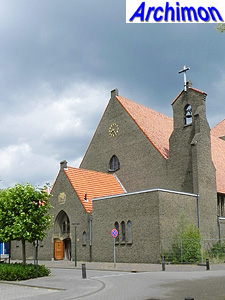
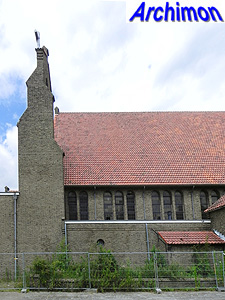
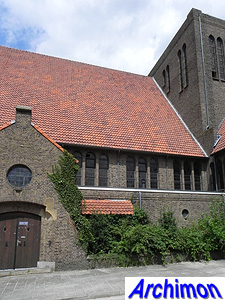
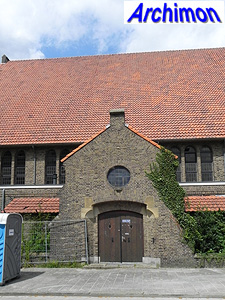
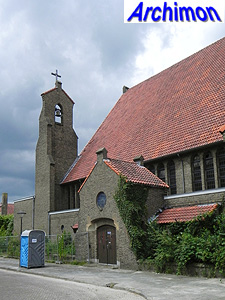
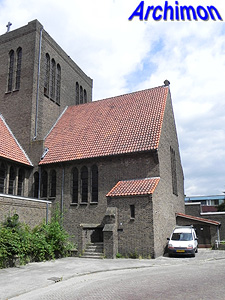
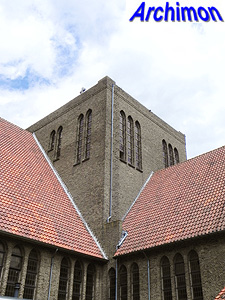
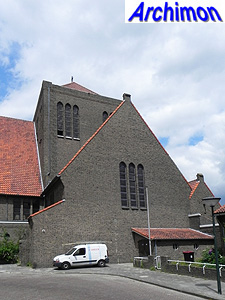
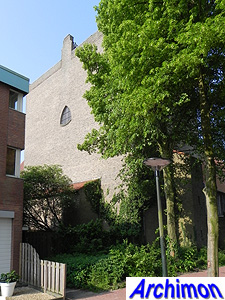
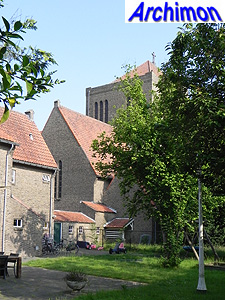
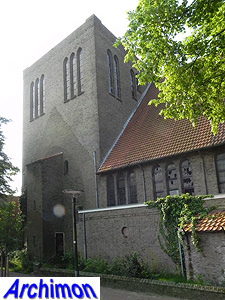
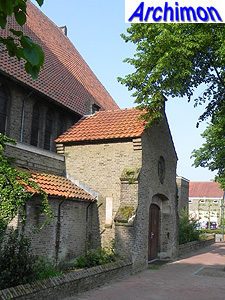
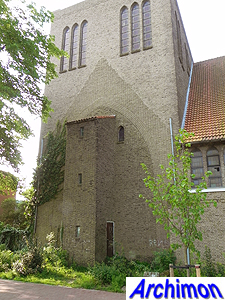
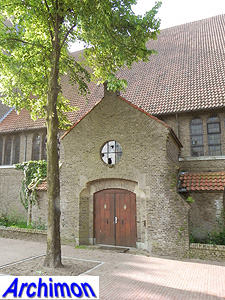
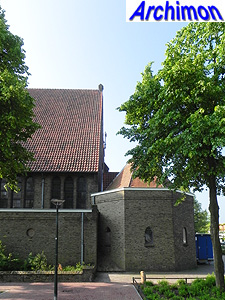
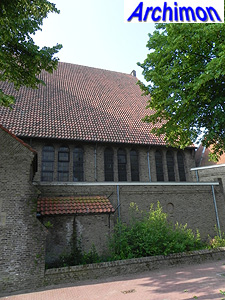
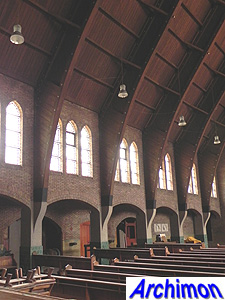
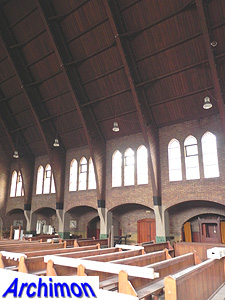
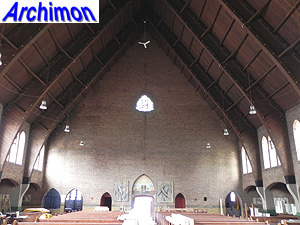
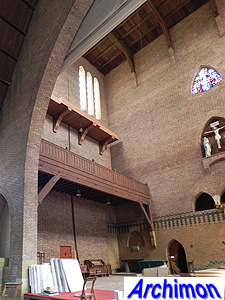
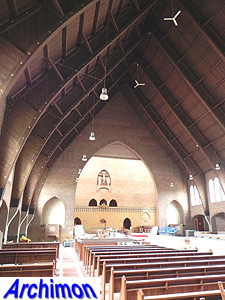
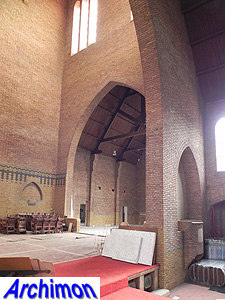
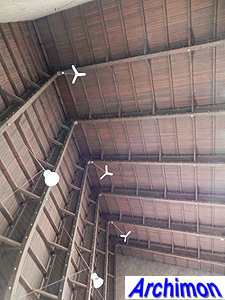
Back to Geldrop-Mierlo municipality
Back to B.J. Koldewey
Back to C.M. van Moorsel