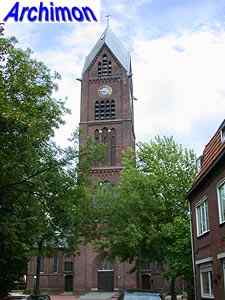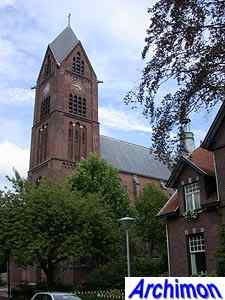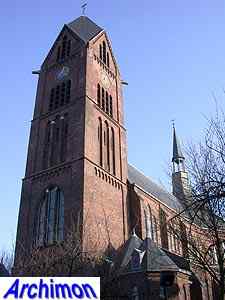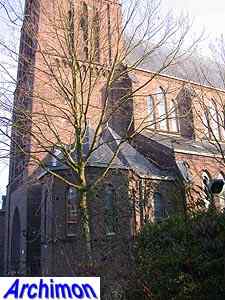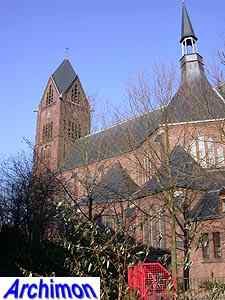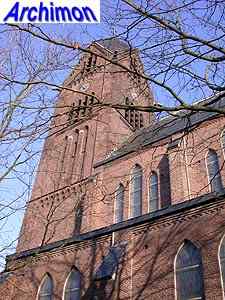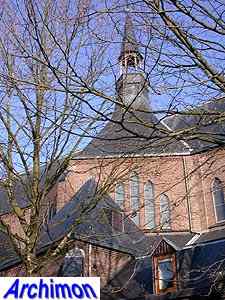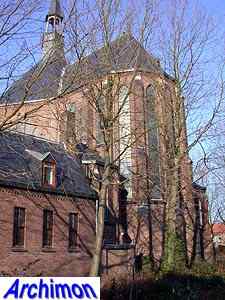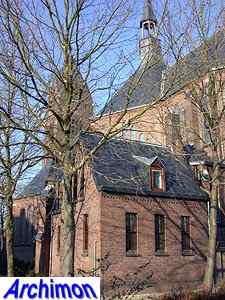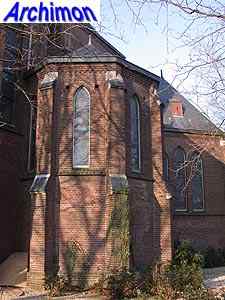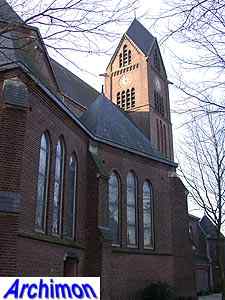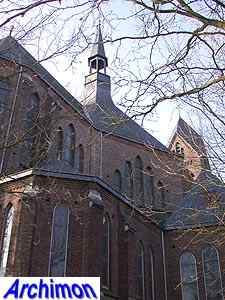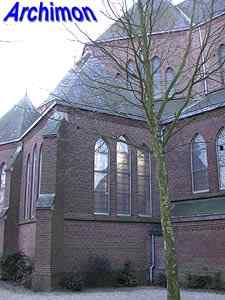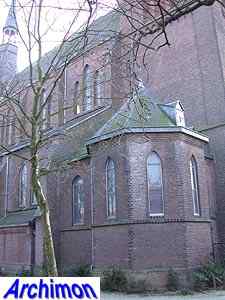
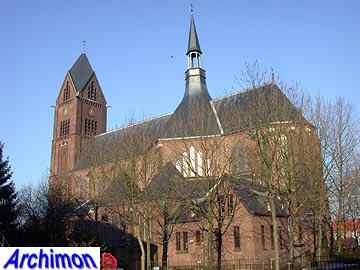 Dominating
the southern part of Venlo is P.J.H.
Cuypers last church. The Church of Our Lady is impressive
in size, but is generally not regarded as one of Cuypers' best
works. The old architect had not built many churches in the past
decade and was especially active in the restoration and enlargement
of older buildings. Others, including Cuypers' son Joseph,
now were the prominent catholic architects. The old Cuypers had
become a man of the past, respected for his work but no longer
much in demand for the design of new churches.
Dominating
the southern part of Venlo is P.J.H.
Cuypers last church. The Church of Our Lady is impressive
in size, but is generally not regarded as one of Cuypers' best
works. The old architect had not built many churches in the past
decade and was especially active in the restoration and enlargement
of older buildings. Others, including Cuypers' son Joseph,
now were the prominent catholic architects. The old Cuypers had
become a man of the past, respected for his work but no longer
much in demand for the design of new churches.
Cuypers' last church is a three-aisled basilican church in neo-Gothic
style, the most interesting part of which is the crossing/transept-section.
This part of the church has a hexagonal ground-plan with 'transept-arms'
with only two sides, and is crowned by a pointed dome, not unsimilar
to the one on Cuypers' previous St.
Antonius in Oosterhout. At this point, the side-aisles are
transformed into chapels with a notably different shape. Cuypers
borrowed the idea of the hexagonal crossing from the O.L. Vrouwekerk
in Hilversum, designed by his former assistent W. te Riele and
built in 1910.
The rest of the church is rather conventional. The horizontal
accent, which is prominent in Cuypers' later work, is missing
here. The church was damaged in World War Two and rebuilt after
the war by architect Stoks, who gave the tower a different spire.
