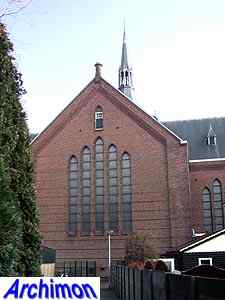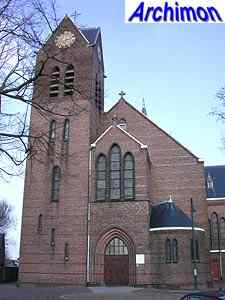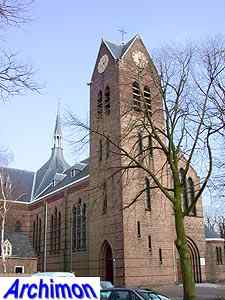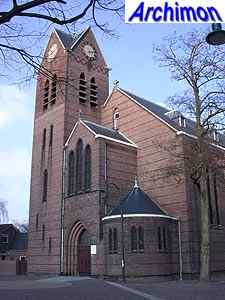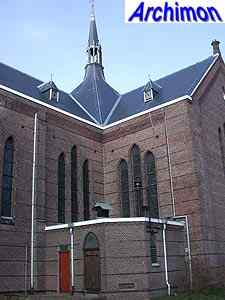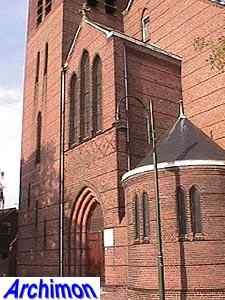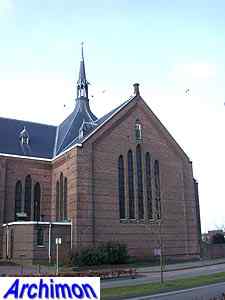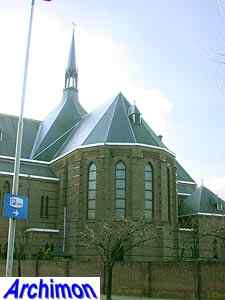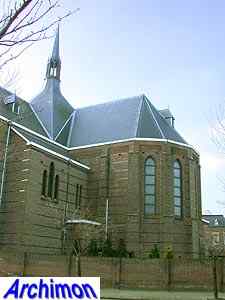
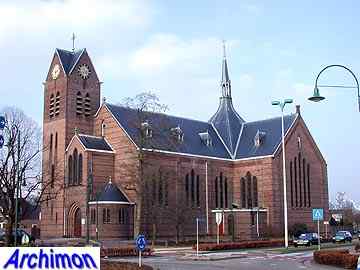 For some strange reason this church is ignored
in the literature. Careful study of the building reveals that
its architect was the famous P.J.H.
Cuypers, most of whose surviving designs are now protected
buildings.
For some strange reason this church is ignored
in the literature. Careful study of the building reveals that
its architect was the famous P.J.H.
Cuypers, most of whose surviving designs are now protected
buildings.
In 1906 plans emerged to found a new parish in Oosterhout. A new
church was to be built by architect J. Oomen, who would be assisted
by P.J.H. Cuypers. At least, that is what bishop Leijten wrote
to the catholics of Oosterhout. It seems more likely that Cuypers,
then 80 years old, designed the church, after which Oomen worked
out the details. Work started on March the 14th of 1907. On June
the 17th Cuypers, after returning from a journey to Italy, visited
Oosterhout and inspected the works. On May the 13th of 1908 the
church was consecrated.
The result is a late example of neo-Gothicism. It's a three-aisled
cruciform pseudo-basilican church. The tower was not completed
for financial reasons. In 1959 it was finally heightened with
another section. On the other site of the portal is the former
baptistery, which is now used as a chapel, open for visitors
every day.
Several details confirm that the church was designed by Cuypers,
although admittedly it is a rather simple design. First there
are the triplet-windows, a feature Cuypers often used in his
later work. The arrangement of the windows in the transept looks
like a simplified version of that of the St. Vitus in Hilversum.
Also, like in many of his later designs, Cuypers added a horizontal
accent. While he usually used stone in a different colour, here
deep grooves were used. An even more important evidence is probably
the crossing, which is crowned by a polygonal dome which smoothly
becomes a steeple further upwards. A very similar dome covers
the crossing of Cuypers' last church, the O.L.
Vrouwekerk in Venlo from 1913.
