
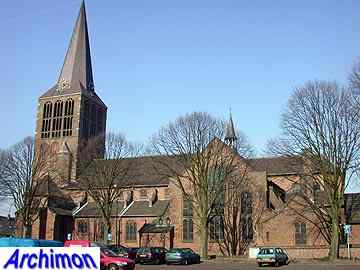 After
World War Two architect H.W. Valk and his son G.H.F. Valk built
two very similar churches in the province of Limburg, one in
Herten and this one in Sevenum. Both were built in the same period
and have a similar general layout.
After
World War Two architect H.W. Valk and his son G.H.F. Valk built
two very similar churches in the province of Limburg, one in
Herten and this one in Sevenum. Both were built in the same period
and have a similar general layout.
Valk showed his first plans for Sevenum in December 1950 but
the final design wasn't approved by the diocese until March 1953.
In the meantime there had been various minor changes, but Valk
never abandoned the archaic style of the church and even managed
to get his design approved without giving in to any of the major
objections, with the help of Father A. Linssen who proved to
be a loyal ally to the architect and fanatically defended his
design.
Like in Herten, the style of the church in Sevenum closely resembles
Gothicism, although the pointed arches are replaced by more rounded
ones. It's still a christocentric church as usual for Valk, with
a wide central-aisle and transept, although the crossing is not
emphasized in any way. The choir is even a bit lower in height
than the nave. Several heavy flying buttresses support the walls
of nave and transept, both of which are covered with stone vaults.
At the front of the church stands the monumental tower which
has a polygonal stair-turret and is flanked on both sides by
chapels. The design of this tower was inspired by the late-Gothic
predecessor. The archaic nature of the church's architecture
is well illustrated when comparing it to A.J.N. Boosten's H. Lambertus in the neighbouring
village of Horst, a church that is a couple of years older.
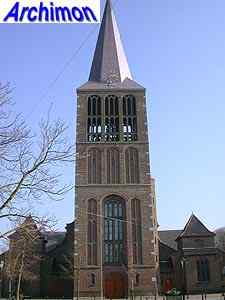
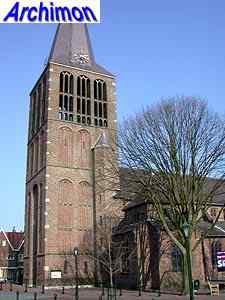
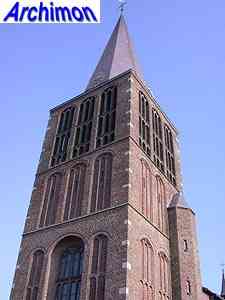
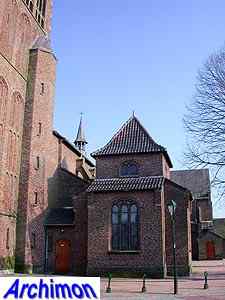
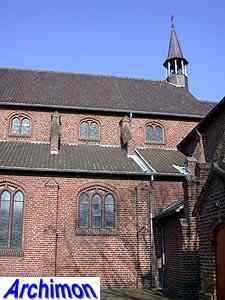
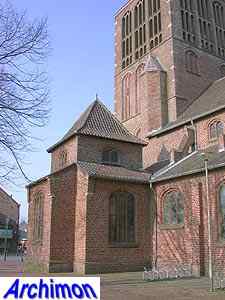
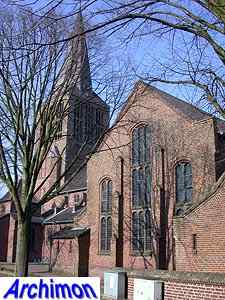
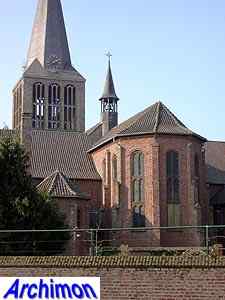
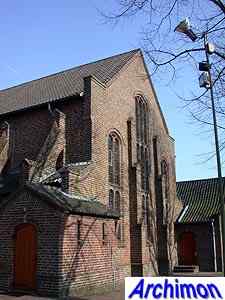
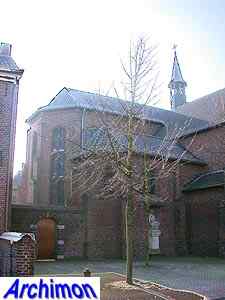
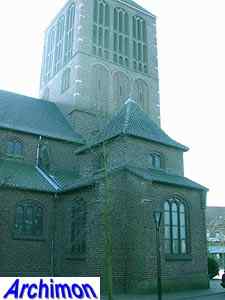
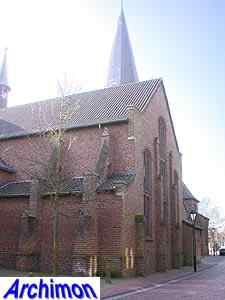
Back to Horst aan de Maas municipality