
Nieuwstadt (L): St. Johannes de Doper
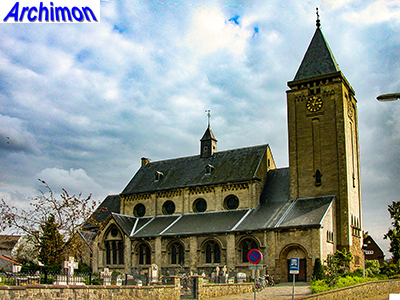 In the 13th century an originally
Romanesque church was rebuilt in a style that marks the transition from
Romanesque to Gothic. While the clerestory has Romanesque details and
round windows, the side-aisles have windows that in detail are close to
Gothic while their shape is closer to Romanesque. The eastern traves
of the side-aisles had been transformed into chapels and have pointed gables.
These parts of the church are the closest to actual Gothic. A choir
was added shortly after, and strangely was built slightly angled on the
axis of the nave. The church must have had a tower sometime, but after
the destruction of the town in 1398 little of it was left.
In the 13th century an originally
Romanesque church was rebuilt in a style that marks the transition from
Romanesque to Gothic. While the clerestory has Romanesque details and
round windows, the side-aisles have windows that in detail are close to
Gothic while their shape is closer to Romanesque. The eastern traves
of the side-aisles had been transformed into chapels and have pointed gables.
These parts of the church are the closest to actual Gothic. A choir
was added shortly after, and strangely was built slightly angled on the
axis of the nave. The church must have had a tower sometime, but after
the destruction of the town in 1398 little of it was left.
In 1862 P.J.H. Cuypers started making the plans for the restoration of the church. The restoration itself did not start until 1880. Cuypers wanted to raise the walls of the choir as well as to add a tower, but these parts of his plan were not executed. Cuypers only managed to add a neo-Romanesque porch to the remaining lower part of the original tower. Because there are no pictures available of what the church looked like before the restoration, it is unknown to what extent the side-aisles are still original or where built under, or even designed by, Cuypers. Drawings however indicate he intended the side-aisles to have much smaller windows. After 1899 he added a sacristy to the south-side.
Between 1927 and 1933 the church was again restored, this time by Jos. Wielders. He replaced the stump of the tower with Cuypers' porch by an extra, lower trave for the nave, lengthened the side-aisles and added a tower in moderate Expressionist style, similar to some of his other towers. After the church had been badly damaged in 1944 the pre-war situation was restored. During all of the church's history marl has been used for its construction.

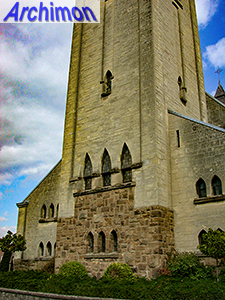
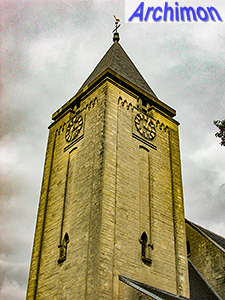
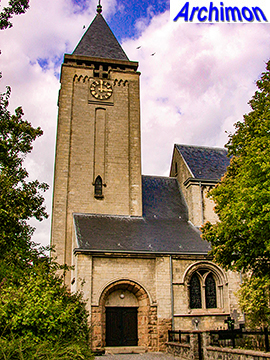
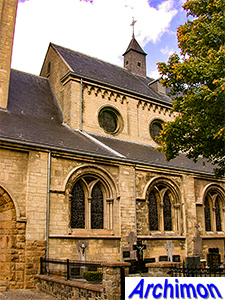

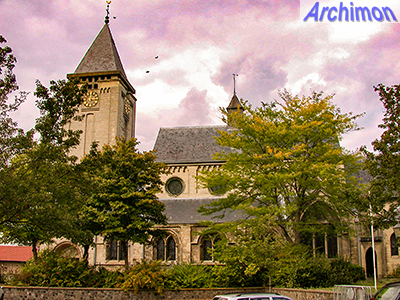
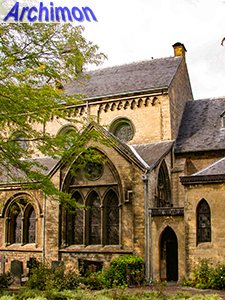
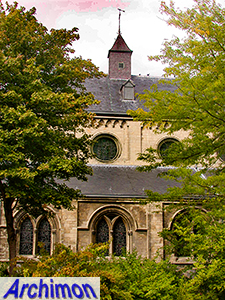
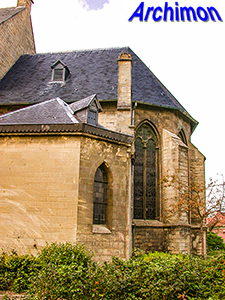
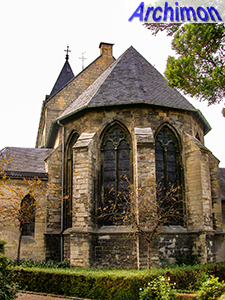
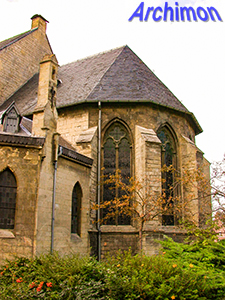
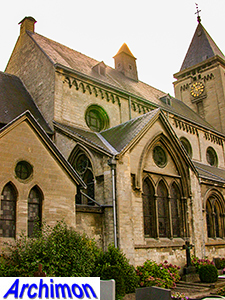
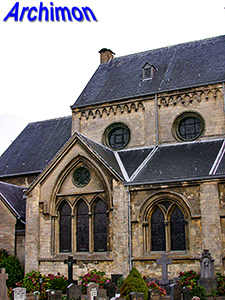
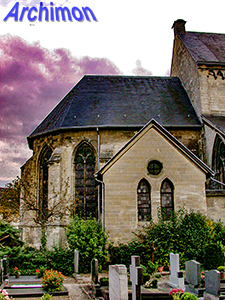
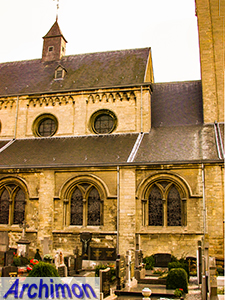
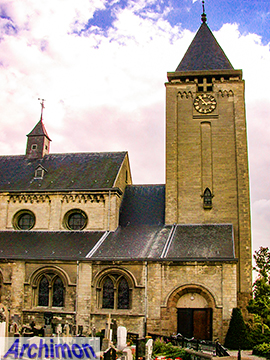
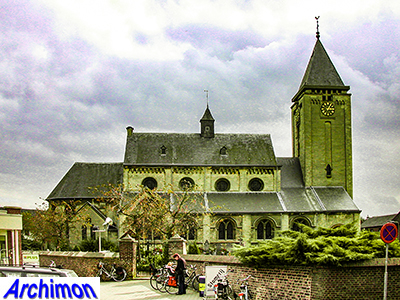
Back to Echt-Susteren municipality