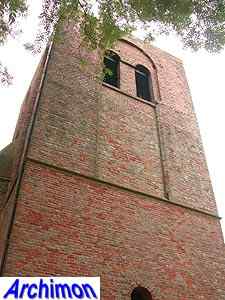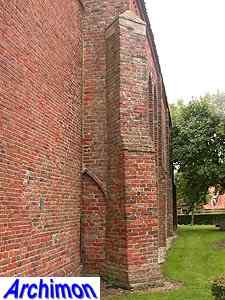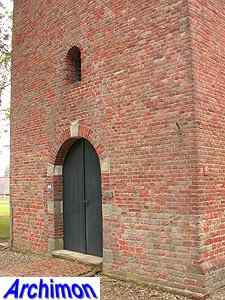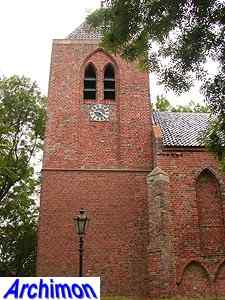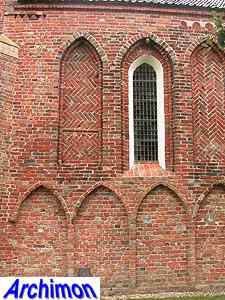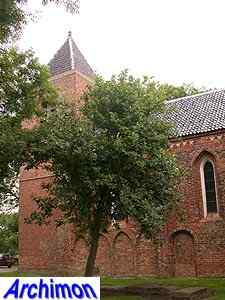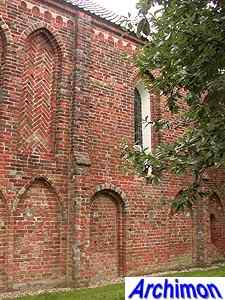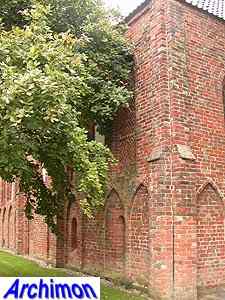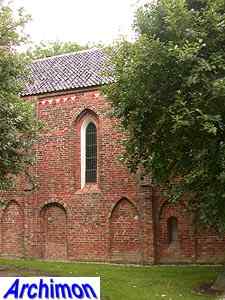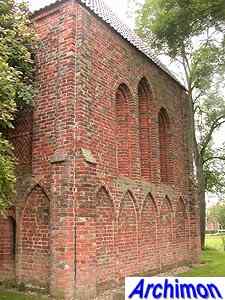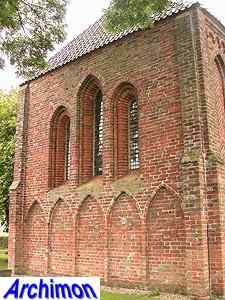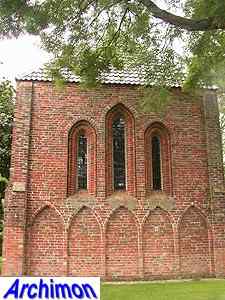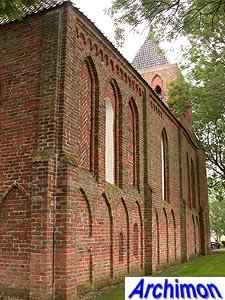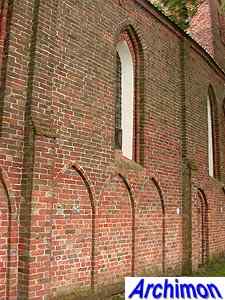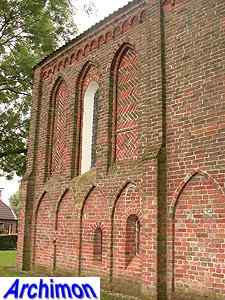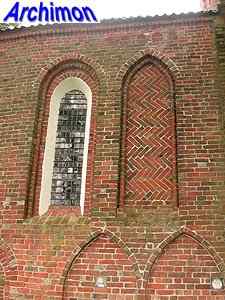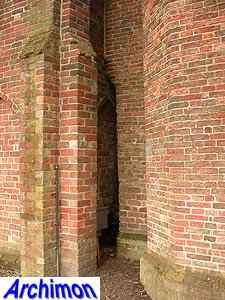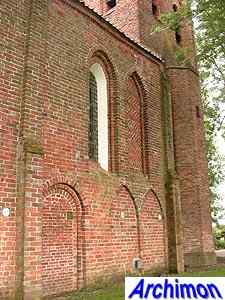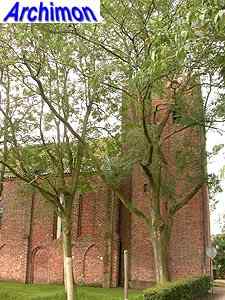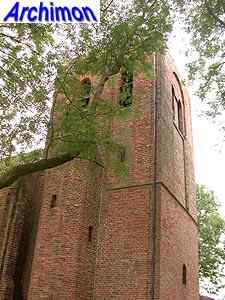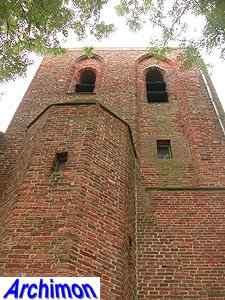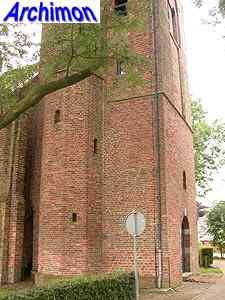Krewerd (Gr): reformed church
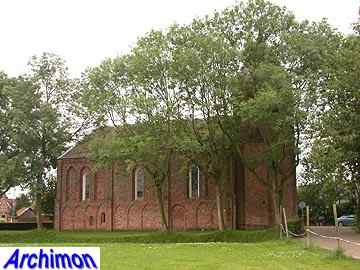 The church of
Krewerd is a
one-aisled building that consists of three
traves, the eastern one of which is the straight choir. The church was
built in ca. 1280 in rich Romanogothic style. Typical for late
13th-century
Romanogothic churches of this region is the way the walls are divided
horizontally in two zones. The lower zone has undeep niches in the
shape of pointed arches, as well as some rounded openings, while
the upper zone of both the western
trave and the choir each have a tall but narrow window flanked by
niches filled with decorative brickwork. At the north side the western
trave only has one niche. While the second trave has
the pointed windows it lacks the niches. The upper ends of the northern
and southern walls are decorated by series of small arches as well. The
eastern wall, which closes the
choir, has three pointed windows in its upper zone. Originally this
wall had a gable, but that was removed in the 19th century.
The church of
Krewerd is a
one-aisled building that consists of three
traves, the eastern one of which is the straight choir. The church was
built in ca. 1280 in rich Romanogothic style. Typical for late
13th-century
Romanogothic churches of this region is the way the walls are divided
horizontally in two zones. The lower zone has undeep niches in the
shape of pointed arches, as well as some rounded openings, while
the upper zone of both the western
trave and the choir each have a tall but narrow window flanked by
niches filled with decorative brickwork. At the north side the western
trave only has one niche. While the second trave has
the pointed windows it lacks the niches. The upper ends of the northern
and southern walls are decorated by series of small arches as well. The
eastern wall, which closes the
choir, has three pointed windows in its upper zone. Originally this
wall had a gable, but that was removed in the 19th century.
In ca. 1400 the tower was added on the west side, blocking most of the
facade. This tower is much sparsely ornamented, and its main
decorations are the niches around the sounding holes. On three of its
sides these are formed like pointed arches;
only at the front the niche is rounded. At the north side is a
polygonal stair-turret. An entrance was added to the front of the
tower in 1782.
