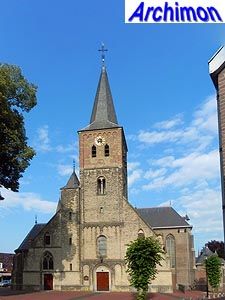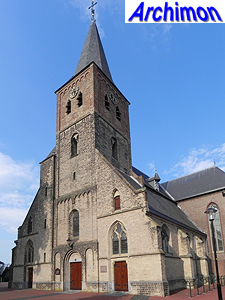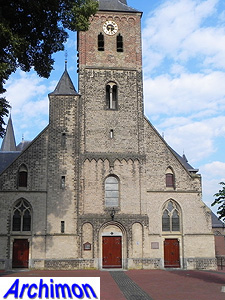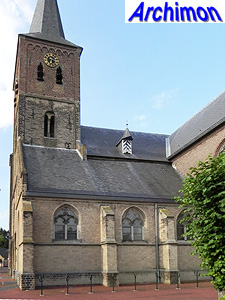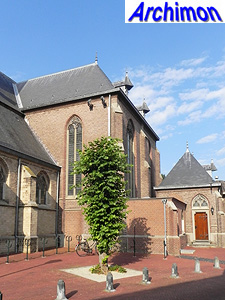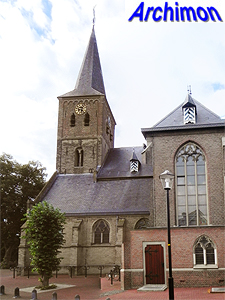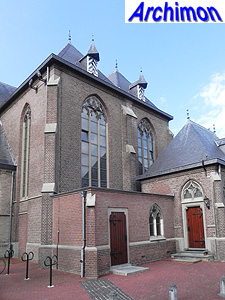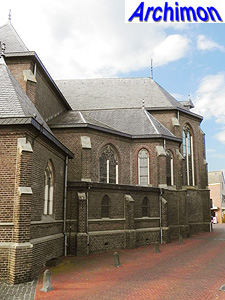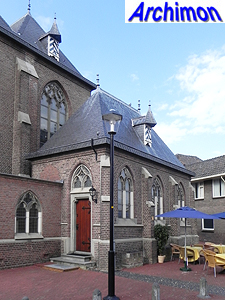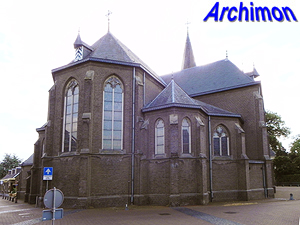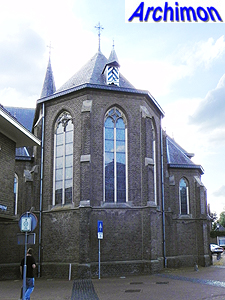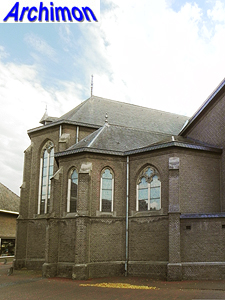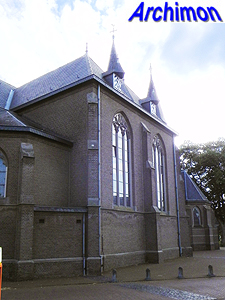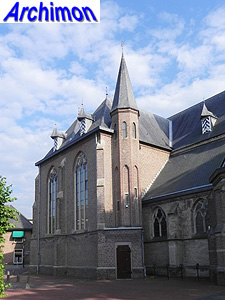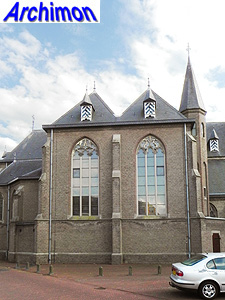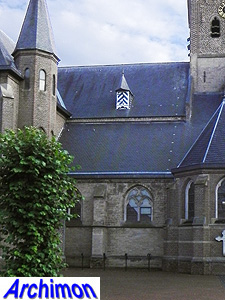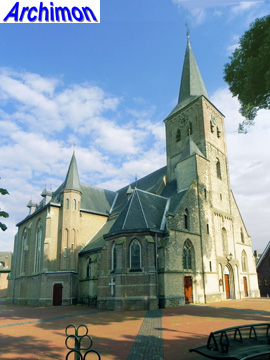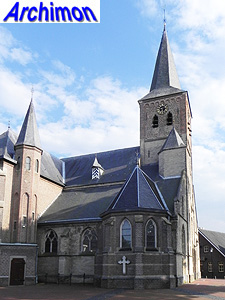
Wehl (G): St. Martinus
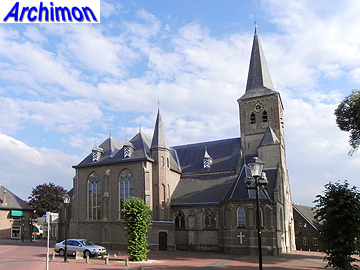 In ca. 800 a chapel was built in Wehl, which at that time belonged to the parish
of Zeddam. Little is known about this chapel, but most
likely it was a wooden building. In 1188
the village had an aisleless church made of stone. In the 12th century the lower Romanesque
part of the tower was built, which is the oldest part of the current church. This part
was built with cavity walls made of tuff, filled with concrete made of iron slag. In the 13th century the tower was heightened with the current
upper segment, this time using bricks.
The window in the second segment just above the entrance was added at an unknown
time, disturbing the original detail, but it is known that it was given its
current shape in 1894.
In ca. 800 a chapel was built in Wehl, which at that time belonged to the parish
of Zeddam. Little is known about this chapel, but most
likely it was a wooden building. In 1188
the village had an aisleless church made of stone. In the 12th century the lower Romanesque
part of the tower was built, which is the oldest part of the current church. This part
was built with cavity walls made of tuff, filled with concrete made of iron slag. In the 13th century the tower was heightened with the current
upper segment, this time using bricks.
The window in the second segment just above the entrance was added at an unknown
time, disturbing the original detail, but it is known that it was given its
current shape in 1894.In ca. 1480 the old nave was replaced by a new one, a three-aisled pseudo-basilican nave with side-aisles flanking the tower. It was probably in this period that the stair-turret at the north side of the tower was built. The church remained catholic after the Reformation; Wehl was located in one of several enclaves within Gelderland that belonged to the Duchy of Cleves (later Prussia) where the protestant Republic had no power. In 1816 these enclaves became part of the Netherlands. The church of Wehl survived the ages in good shape. In 1842 a great fire destroyed seven houses and a school around the church, which itself survived without a scratch.
However, in 1844 the church had become too small for the parish and the local priest invited a carpenter to make proposals to enlarge it. The first option was to demolish the tower and lengthen the nave with 15 meters towards the west, but this would mean that the church would be standing on the road. Replacing the side-aisles by wider ones would not be sufficient either. The obvious conclusion was that the church needed to be replaced by an entire new church. This plan was opposed by several influential residents, and instead in 1854 the church was lengthened and a new choir added, all made of bricks. When a further extension in 1884 was not possible, a second church was build in nearby Kilder, which became a seperate parish.
In 1894-1895 the church was restored by architect J.W. Boerbooms. Photographs from this period show that the outer walls of the nave had Gothic parts in five traves on the south side, and in four traves on the north side, with the first trave hidden behind a new neo-Gothic baptistry, obviously the work of Boerbooms. The exact further details of Boerbooms' restoration are not known; he made plans to demolish the nave and choir after the third trave and replace these with a double transept and a new choir in neo-Gothic style. The transept was to have a longer southern side-arm with a stair-turret. But apparently this part of Boerbooms' plans was not executed, because the church wasn't enlarged until 1916.
That year the church was extended in much the same way as Boerbooms had intended, but now with H. Kroes as the architect and with only two traves of the nave left standing instead of three. The new transept and choir, although neo-Gothic as well, are different from those designed by Boerbooms. Although the idea of a double transept remained, the southern arm is shorter and the stair-turet is on the north side. Also, the choir is deeper. Many sources on the internet mention the name Jan Lendering in the context of this rebuild; this was probably the builder, not the architect, but since all these sources repeat the exact same sentence, it could also be a joke gone out of hand.
Since the last rebuild of 1916, the church has not had any further architectural changes.
