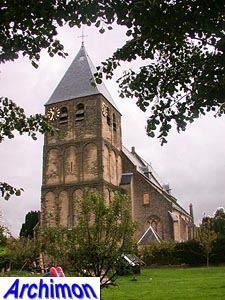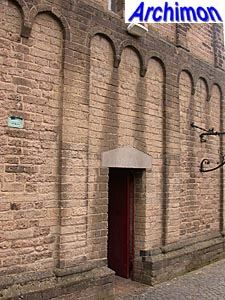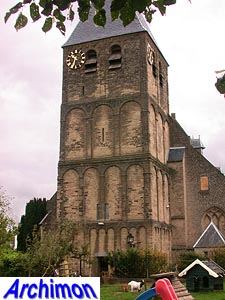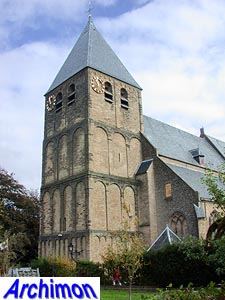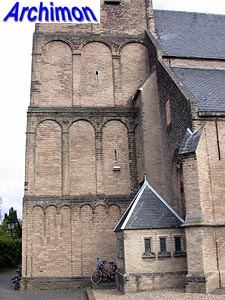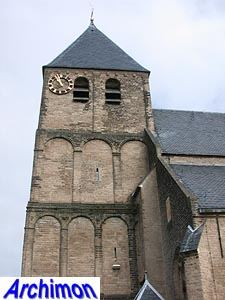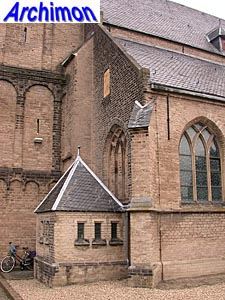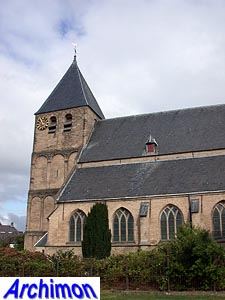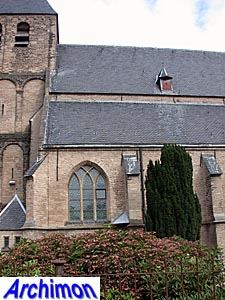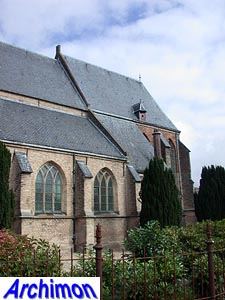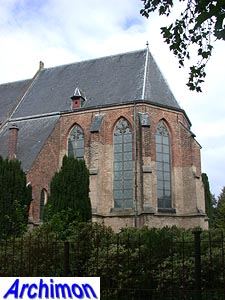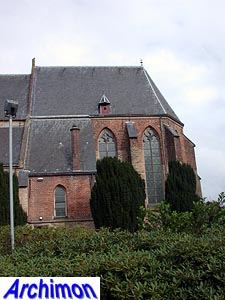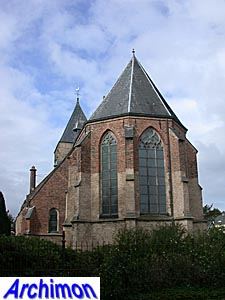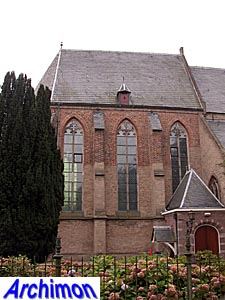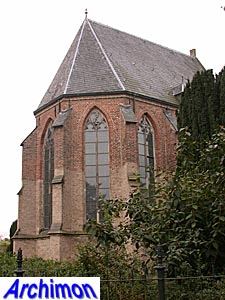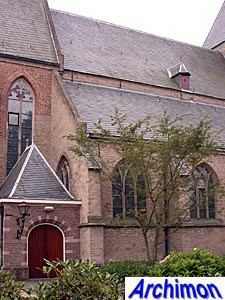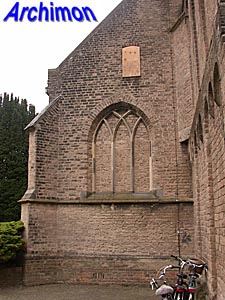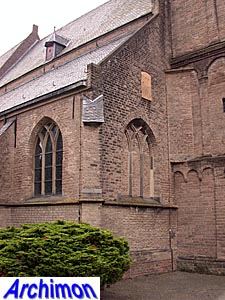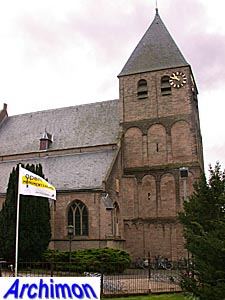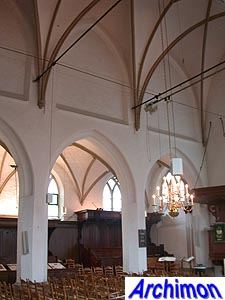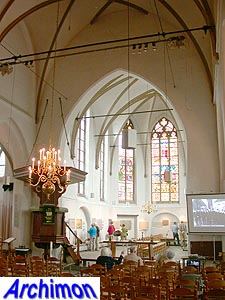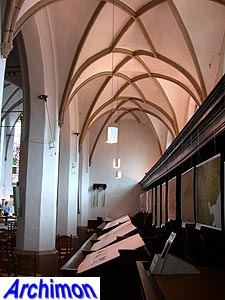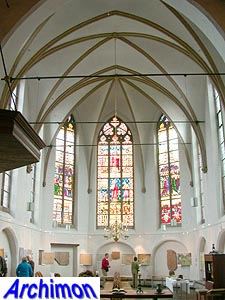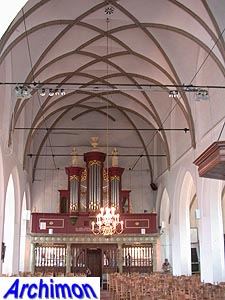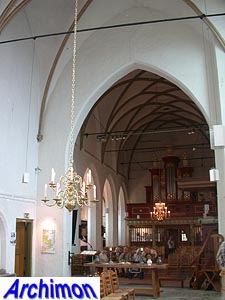
Rheden (G): reformed church
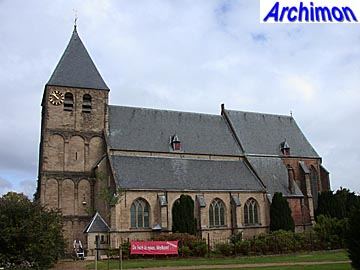
The
oldest part of the church is the tower, a Romanesque construction made
out of tuff. It was built at the end of the 12th century or early in
the 13th. It was built as part of a one-aisled church in Romanesque
style, which in the 14th century was replaced, also by a one-aisled
nave. In the 15th century the current Gothic choir was built to replace
an older Romanesque nave. The lower parts of the choir are clad with
tuff, probably taken from the demolished predecessor, while the upper
parts are brick. The nave was later extended with side-aisles in Gothic
style, which were completed in 1505. The outer walls of the side-aisles
are also clad with tuff. In 1901-1904 the exterior of the church was
restored by J.Th.J. Cuypers, who removed the coat of Portland cement
which had been added to the outer walls in the 19th century. Also,
several windows of the choir were re-opened, while some more recent
windows and a door were closed. The windows of the nave were given new
traceries. At the north side, a new portal was built while to the west
side of the southern side-aisle a chapel was added. The tower was
restored in 1930 by W. te Riele. In 1972 the interior of the nave and
choir were restored.
