
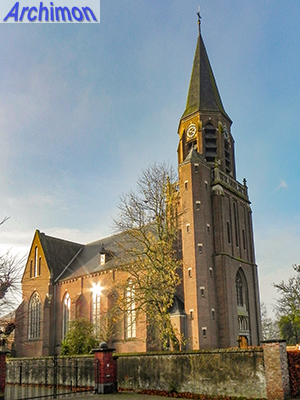 The
oldest mentioning of a church in Puiflijk is in a document dated 1176,
but the church was probably built already in the 11th century. The
original Romanesque church underwent several changes in the subsequent
centuries, including the addition of a tower in the 15th century. Today,
that tower is all that remains, standing on top of a hill in the south
of the village. The church itself fell victim to neglect after it was
confiscated by the protestant authorities. When in 1855 the choir was
demolished only the tower was left.
The
oldest mentioning of a church in Puiflijk is in a document dated 1176,
but the church was probably built already in the 11th century. The
original Romanesque church underwent several changes in the subsequent
centuries, including the addition of a tower in the 15th century. Today,
that tower is all that remains, standing on top of a hill in the south
of the village. The church itself fell victim to neglect after it was
confiscated by the protestant authorities. When in 1855 the choir was
demolished only the tower was left.
The catholics eventually built a barn church near the borders with Druten and (Boven-) Leeuwen which in 1816 was replaced by a new, and more obvious, church.
Apparently by the 1860's that church also needed to be replaced. In 1865 architect Carl Weber made a first design for a new church. The plan however was not accepted. The second design, made in 1866, however was. Weber had designed a so-called Stufenhalle, a German type of hall-church with three aisles under a single roof. Instead of an actual transept the church has a pseudo-transept that does not extend the width of the nave. The tower, which is at te east side, consists of a square main part, itself divided in two segments, and an octagonal upper part. On the south sidethe tower has a disproportionally big stair-turret which reaches up to a balustrade around the octagonal upper part of the tower. At the front of the tower a large pointed arch contains the entrance, together with a frieze and a big pointed window, an obvious reference to Lower Rhine Gothic. Inside, for the first time in his career, Weber covered the church with masonry vaults instead of the plaster vaults of his previous churches.
The church closed in 2017 and was sold the next year. It is destined to be converted into apartments.
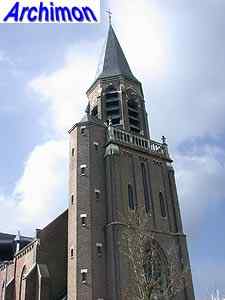
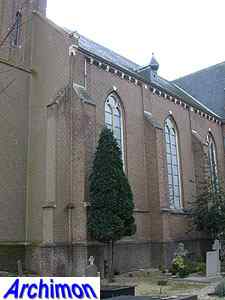
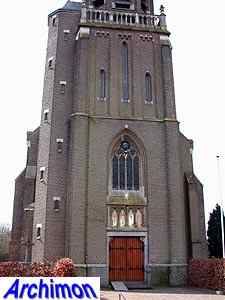
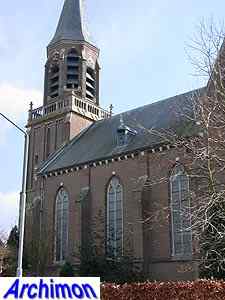
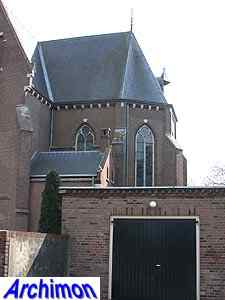
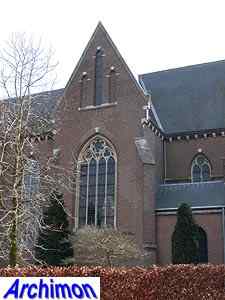
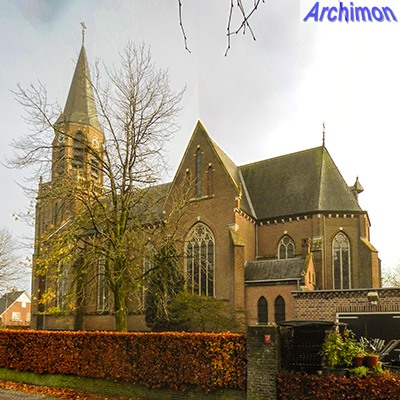
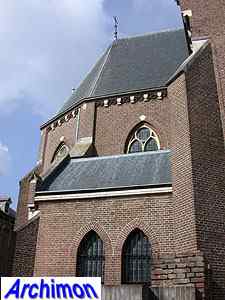
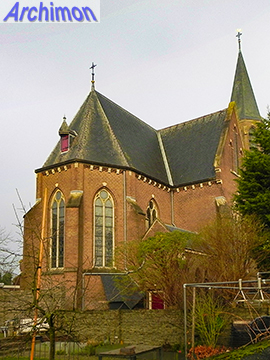
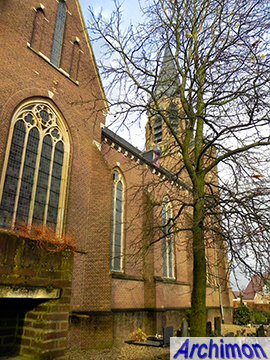
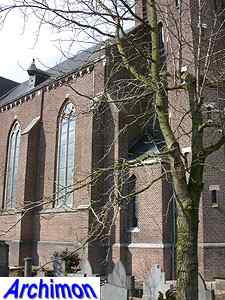
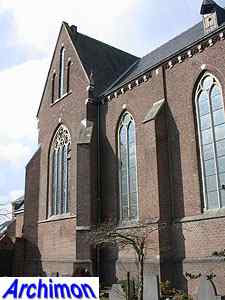
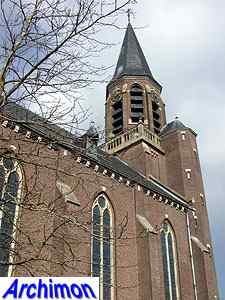
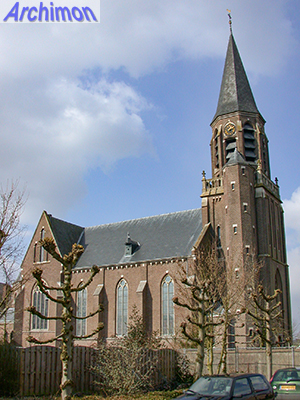
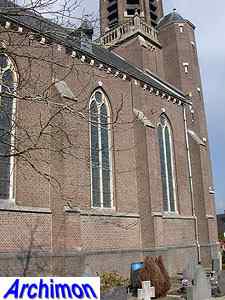
Back to Druten municipality
Back to C. Weber