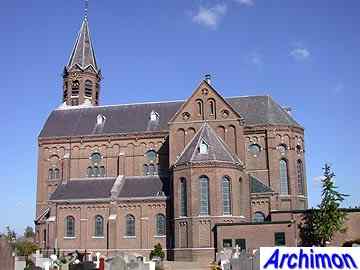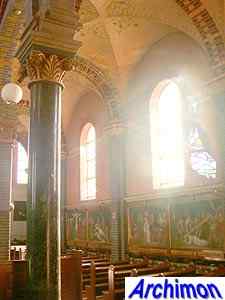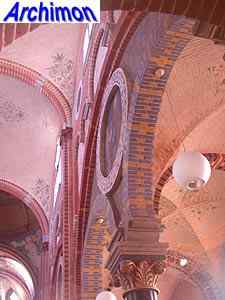 Overasselt (G): St. Antonius (C. Weber,
1891)
 Until 1889 Overasselt and Nederasselt had been one parish. That
year it was divided in two, each of which would get a church of its own. In
Nederasselt a church was built after a design by C. Franssen. In Overasselt C.
Weber was commissioned. He was ordered to design a church that would be visible
from a great distance. The result is a three-aisled cruciform basilica in the
same neo-Romanogothic style Weber had used before. The church is
relatively short, compared to its height. It has a
cloverleaf-shaped estern part, with polygonal spaces closing the transept-arms.
Unlike the earlier churches this one hasn't got the typical dome on the crossing.
There is a dome, but it's not a large one, and because it's covered by a simple
roof it is only visible inside. The nave is covered by two dome-vaults. Until 1889 Overasselt and Nederasselt had been one parish. That
year it was divided in two, each of which would get a church of its own. In
Nederasselt a church was built after a design by C. Franssen. In Overasselt C.
Weber was commissioned. He was ordered to design a church that would be visible
from a great distance. The result is a three-aisled cruciform basilica in the
same neo-Romanogothic style Weber had used before. The church is
relatively short, compared to its height. It has a
cloverleaf-shaped estern part, with polygonal spaces closing the transept-arms.
Unlike the earlier churches this one hasn't got the typical dome on the crossing.
There is a dome, but it's not a large one, and because it's covered by a simple
roof it is only visible inside. The nave is covered by two dome-vaults.
Weber used the alternating system, a legacy of
Romanesque, in which pillars (round) and collumns (square) are used alternately.
The church was planned to have two towers, only
the northern one of which was built. Instead of the southern tower a small
baptistery was built.
|





