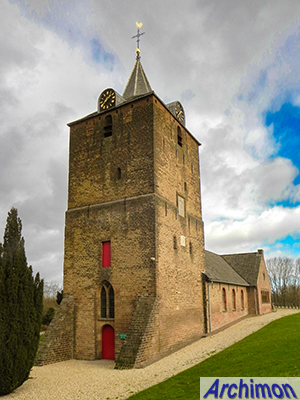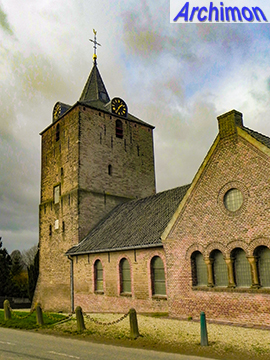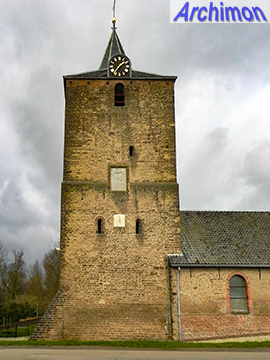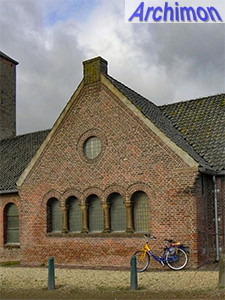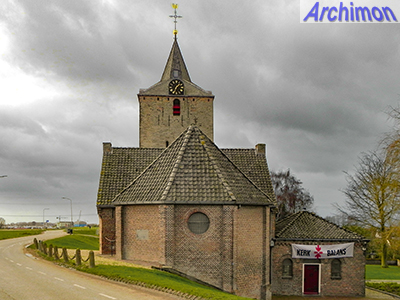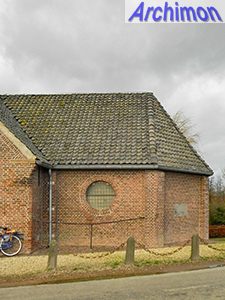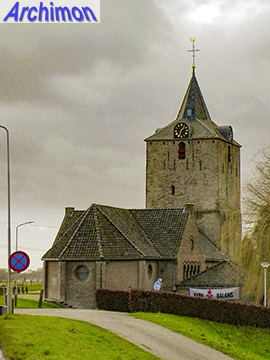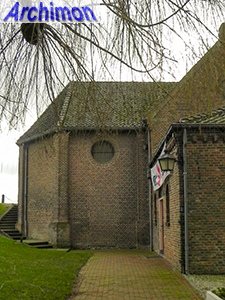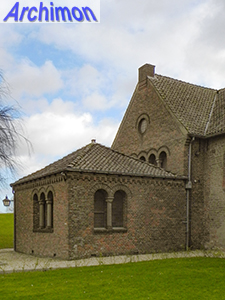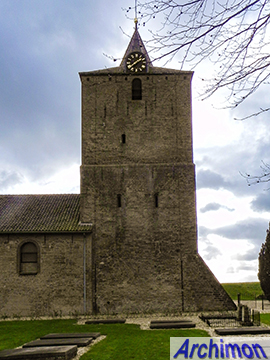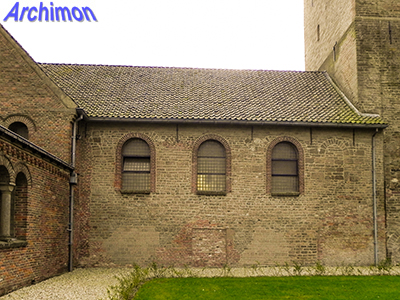
Dodewaard (G): reformed church
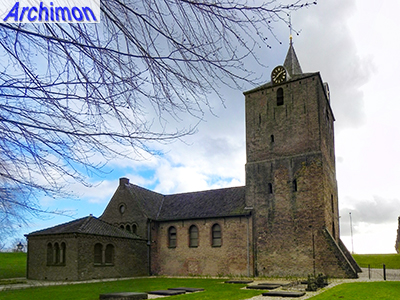 The
oldest mention of Dodewaard dates from the 11th century while the parish is
first mentioned in 1188. It had two churches at that time, the one in Dodewaard
and the church of Hien, one kilometer to the east.
The
oldest mention of Dodewaard dates from the 11th century while the parish is
first mentioned in 1188. It had two churches at that time, the one in Dodewaard
and the church of Hien, one kilometer to the east.
Both the tower and the nave of the church were built around 1100. The heavy buttresses at the front were part of te original plan. Interestingly, probably when the tower was heightened later that century, a tombstone was placed in its south wall, of a certain Marcus Traianius Gumattius, a Germanic who had served in the Roman army about a thousand years earlier. In 1863 it was donated to a museum, where it still resides. Its place was taken by a large block of natural stone, which during a restoration in 1956-1957 in its turn was replaced by a copy cast in concrete of the tombstone.
17th-century drawings of the church show the upper part of the tower with two large sounding holes at the front and one on the south side. Traces of these have also been interpreted as having been part of battlements, which were removed when the tower was heightened once more in the 16th century. Probably at the same time it had a portal in Gothic style added to the west side. The original entrance to the church, at the north side of the nave, was closed. Also in the 16th century a transept was built.
Both the tower and the nave have traces of Romanesque arches, windows or otherwise, which have been bricked in. In 1840-1842 the church was renovated, leaving the old walls standing but covered with plaster. The church was extended with a choir-like structure at the east end, where a school used to stand after the demolition of the medieval choir in 1705. The short spire was added in 1842.
In 1920 the transept was shortened on both sides to make space for a wider road on the dike. The narrowed transept was closed with new walls with semi-Romanesque windows. Because the dike had been widened and heightened before it covers part of the south side of the church.
