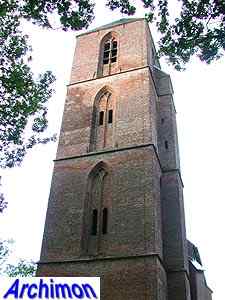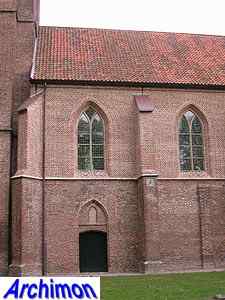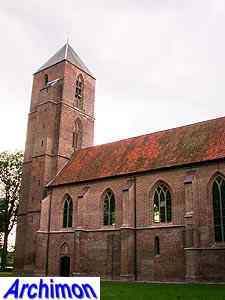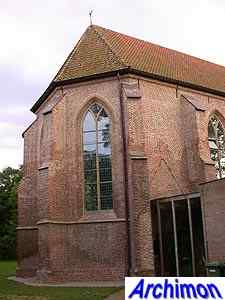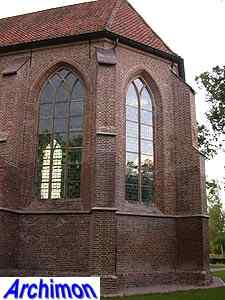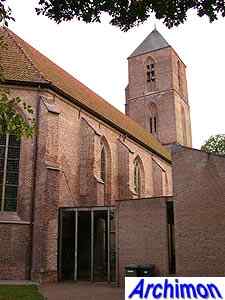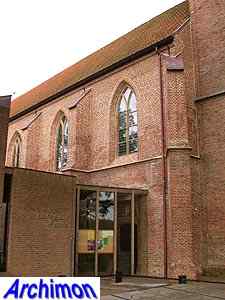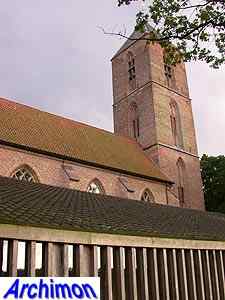
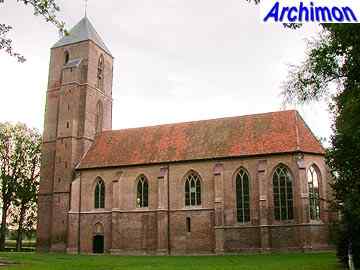 In
ca. 1200, long before the village of Havelte existed, a chapel
was built on this location. It was a small building in Romanesque
style, with a roof of reed. The area then belonged to the parish
of Steenwijk (Ov). The church in that town however was too far away
for the people in the villages of Hesselte, Hesselterveen and
Uffelte, reason why in 1309 the bishop of Utrecht granted permission
to replace the chapel, which was located in between the current
villages of Havelte and Uffelte, by a real church. The walls
of the chapel were heightened and lengthened. In 1410 work on
a tower started. This tower is in a Gothic style typical for
Drenthe. It is divided into segments, with a niche in each side
of each segment. With the exception of the south-side, where
a stair-turret gets in the way, these niches are partioned by
simple traceries. In ca. 1450 the nave was heightened by building
a new wall in Gothic style on top of the old Romanesque ones.
It's easy to tell the two parts of the wall from each other because
of the different colours of stone. The old part also shows traces
of small windows. The use of the older walls resulted in relatively
small windows in Gothic style. The old choir was replaced by
a new one and therefore could have much higher windows. Except
for one window on the south side, where they survived, all windows
have traceries that were reconstructed during a restoration in
1920-1924. Unfortunately most of the north side of the church
is blocked from view by a modern extension.
In
ca. 1200, long before the village of Havelte existed, a chapel
was built on this location. It was a small building in Romanesque
style, with a roof of reed. The area then belonged to the parish
of Steenwijk (Ov). The church in that town however was too far away
for the people in the villages of Hesselte, Hesselterveen and
Uffelte, reason why in 1309 the bishop of Utrecht granted permission
to replace the chapel, which was located in between the current
villages of Havelte and Uffelte, by a real church. The walls
of the chapel were heightened and lengthened. In 1410 work on
a tower started. This tower is in a Gothic style typical for
Drenthe. It is divided into segments, with a niche in each side
of each segment. With the exception of the south-side, where
a stair-turret gets in the way, these niches are partioned by
simple traceries. In ca. 1450 the nave was heightened by building
a new wall in Gothic style on top of the old Romanesque ones.
It's easy to tell the two parts of the wall from each other because
of the different colours of stone. The old part also shows traces
of small windows. The use of the older walls resulted in relatively
small windows in Gothic style. The old choir was replaced by
a new one and therefore could have much higher windows. Except
for one window on the south side, where they survived, all windows
have traceries that were reconstructed during a restoration in
1920-1924. Unfortunately most of the north side of the church
is blocked from view by a modern extension.
