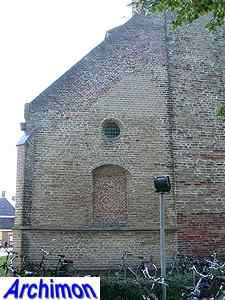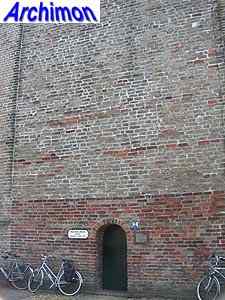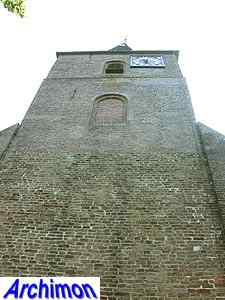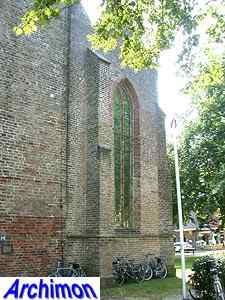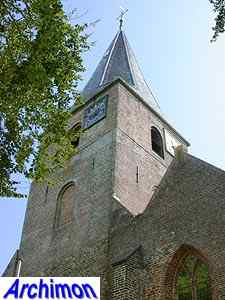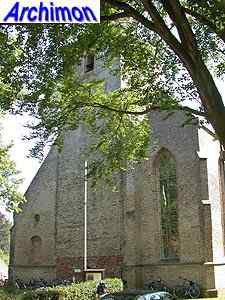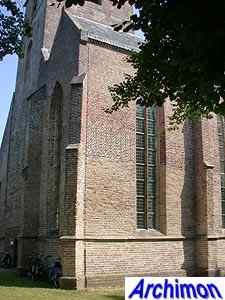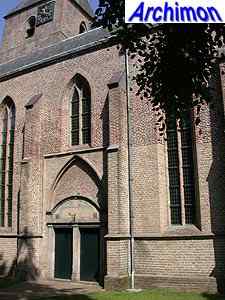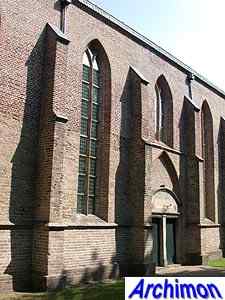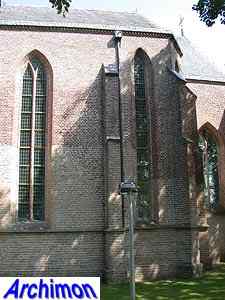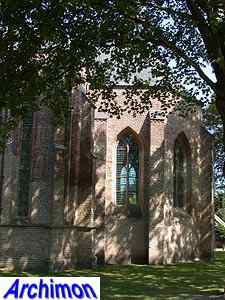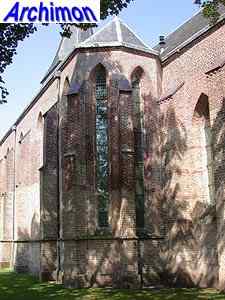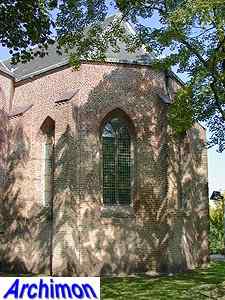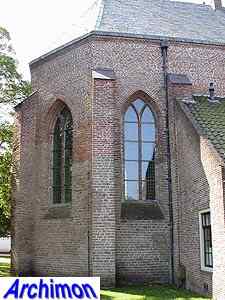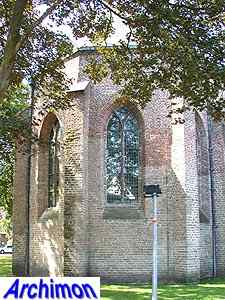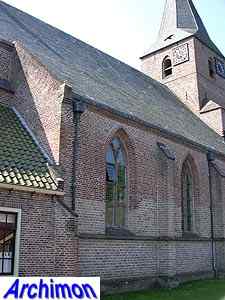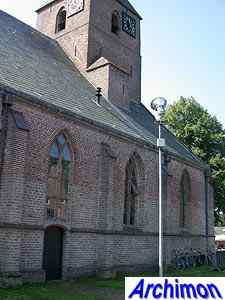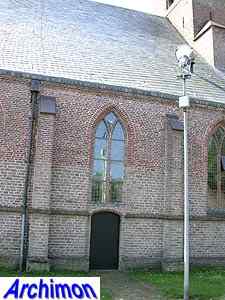Diever (Dr): reformed church or Pancratiuskerk
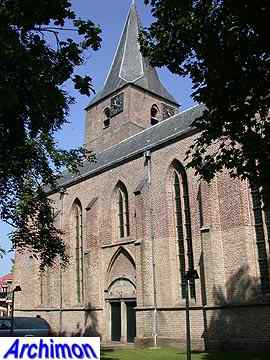 As
far as medieval churches in the province of Drenthe are concerned, the
reformed church of Diever is very unusual. While in this province
one-aisled churches are the rule, this one has three-aisles, evidence
that Diever was an important place in this region.
As
far as medieval churches in the province of Drenthe are concerned, the
reformed church of Diever is very unusual. While in this province
one-aisled churches are the rule, this one has three-aisles, evidence
that Diever was an important place in this region. Four churches preceded the current building, three wooden churches and a one-aisled tuff church in Romanesque style. The current tower was built in the 12th century as part of the latter church and replaced its freestanding tuff tower. Although usually called Romanesque because of the period it was built in, few details prove that it belongs to this style. Like its predecessor, it was built of tuff but was heightened with bricks in the 14th century and extended with a stair-turret on the north side. In that same century the current Gothic choir was built, replacing the Romanesque choir. The one-aisled Romanesque nave was rebuilt in the 15th century. First at the north side a side-aisle was added. This side-aisle is of the pseudo-basilican type, is covered by a single sloping roof and has a straight east end. After that a side-aisle was added to the south side as well. This side-aisle is higher than its northern counterpart and is in a more refined Gothic style, with higher windows, stepped buttresses instead of straight ones and a polygonal east end. Both side-aisles extend along the tower. For the lower half of the walls tuff was used, taken from the old church, while the upper halves are in brick. In 1759 lightning struck the tower and the vaults of the nave and southern side-aisle collapsed. After that, the southern side-aisle was lowered and covered by a single, slightly sloping roof. In 1955-1959 the church, which had been in a very bad state for some time, was restored and the situation that had existed before 1759 was reconstructed.
