
Petrus Gerardus Buskens, or Piet Buskens, was born in Rotterdam on October the 9th 1872 as the son of a catholic mason's patron. As he was destined to follow his father's example, from the age of 13 he worked at building sites, and until he was 18 he took evening classes at the Academy of Arts in Rotterdam. In the 1890s he was also appointed to oversee the construction of streets and other infrastructure.
Buskens was taught architectural skills at said academy at a course by architect Henri Evers. From ca. 1894 he was active as an architect with an office in Rotterdam. His early works are of a profane nature and include stables, factories and warehouses as well as houses and shops. These often in Jugendstil or Art Nouveau style. A second office was opened in Nijmegen in 1902 and ceased its activities in 1915.
His career as an architect of religious buildings started in ca. 1906, with the assignment for the St. Elisabeth church in Rotterdam, work on which began in 1907. Apart from churches, other catholic works by Buskens' firm include hospitals and several schools, all with chapels. In his religious works Buskens first used a neo-Romanesque style which eventually was replaced by Expressionism.
Between 1920 and 1927 Buskens was assisted by H. Sutterland, who was possibly responsible for several designs officially attributed to Buskens, including churches. Interestingly, after leaving Buskens' firm and starting his own, Sutterland made a name for himself designing protestant churches.
From 1923 to 1928 Buskens was chairman of the architects' association BNA and from 1934 until his death he was chairman of the architecture branch of the catholic artists association AKKV.
He died on the 19th September 1939. He was commemorated with a plaque at the facade of what is probably his major work, the St. Elisabeth church in Rotterdam.
The following list includes Busken's religious works only.
Design only. Cruciform basilica in neo-Gothic style, with a high clerestory and an octagonal tower in between the nave and the transept.
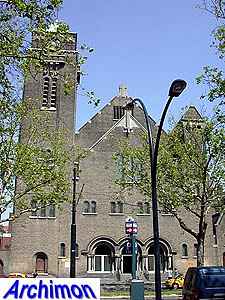
Cruciform church in neo-Romanesque style. Partly completed in 1908. Front with tower completed in 1922. The original design had a completely different frontal part. The eventually completed wide facade with tower was inspired by the Wartburg, the castle of St. Elisabeth of Hungary. In 1956 the church became cathedral of the Rotterdam diocese and was renamed H.H. Laurentius en Elisabeth.
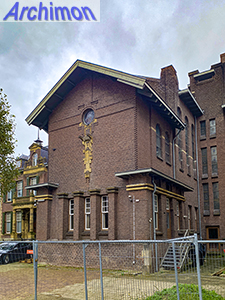
Extension of a slightly older (ca. 1907, arch. Ed. Cuypers) villa with a new convent wing and a chapel in Expressionist style.
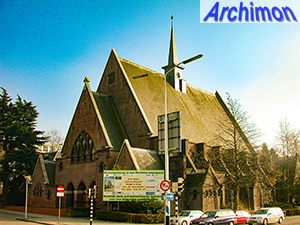
Aisleless church in Expressionist style.
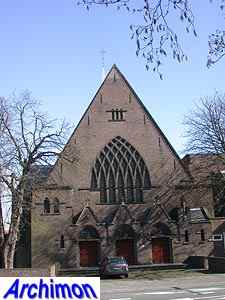
Aisleless church in Expressionist style, similar to the church in Heerlen but smaller.
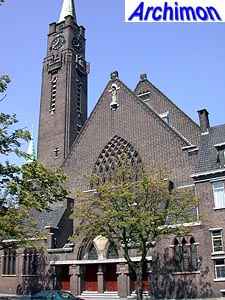
Cruciform church in Expressionist style with a wide nave covered with a parabolic vault. Designed in conjunction with H. Thunnissen.
Church in combination of neo-Romanesque and Traditionalist styles. Demolished in 1972.
1929 Tiel (G): chapel Dominican convent
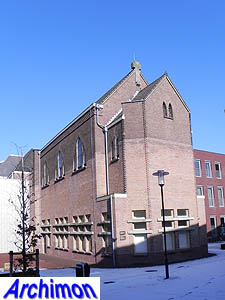
Chapel in Expressionist style, part of a convent and a hospital.
New front added to a 18th-century hidden church. Destroyed in May 1940.