
Den Haag (ZH) part 1/2
Capital of the province of Zuid-Holland and the city of the national government of The Netherlands. Also known as 's Gravenhage and The Hague. The former village of Scheveningen is now a part of the city but has a page of its own. These page show many of the churches in Den Haag, both inside and outside the centre, as well as the former village of Loosduinen.
Hoofdstad van de provincie Zuid-Holland en regeringszetel van Nederland. Ook wel bekend als 's Gravenhage. Het voormalige dorp van Scheveningen is onderdeel van de stad, maar heeft een eigen pagina. Deze pagina toont een aantal van de kerken in Den Haag, zowel binnen als buiten het centrum, evenals in het voormalige dorp Loosduinen.
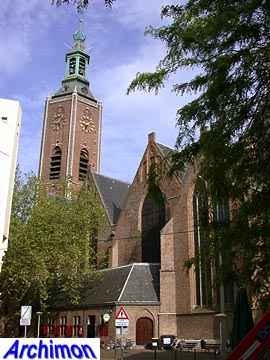
The Grote Kerk ('great church') is the oldest church in the centre of Den Haag and is also known by its original catholic name of (St.) Jacobus. The nave was the first example of the 'The Hague hall-type' (see Gothic).
Location: Rond de Grote Kerk 10
De Grote Kerk is de oudste kerk in het centrum van Den Haag en is ook bekend onder haar oorspronkelijke katholieke naam (St.) Jacobus. Het schip was het eerste voorbeeld van het Haagse Hallentype.
Locatie: Rond de Grote Kerk 10
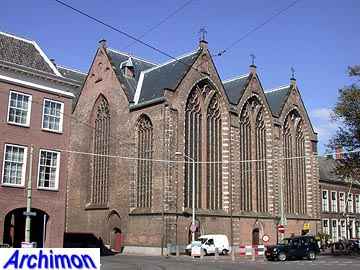
The Gothic Kloosterkerk ('monastery's church") was the church of a Dominican monastery. Although monastic life ended in this city in 1574, the church has survived the Reformation, first serving profane uses, later as a reformed church. This church is another example of the The Hague Hall-type.
Location: Lange Voorhout 2
De gotische Kloosterkerk was de kerk van een Dominicanenklooster. Hoewel het kloosterleven in deze stad in 1574 eindigde, heeft de kerk de Reformatie overleefd en werd zij eerst gebruikt voor profane functies, en later als een hervormde kerk. Ook deze kerk is een voorbeeld van het Haagse Hallentype.
Locatie: Lange Voorhout 2
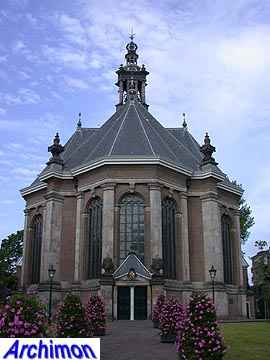
The Nieuwe Kerk ('new church'), built in 1648-1659, is a highly original example of early protestant church architecture and was designed by architect Pieter Noorwits.
Location: Spui 175
De Nieuwe Kerk, gebouwd in 1648-1659, is een zeer origineel voorbeeld van vroege protestantse kerkarchitectuur en is ontworpen door architect Pieter Noorwits.
Locatie: Spui 175
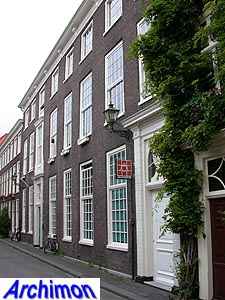
The Old-Catholic H.H. Jacobus en Augustinus is a so-called clandestine church, built in 1720-1722. Behind this house-like facade a church with a Baroque interior is hidden. This interior was probably designed by Daniel Marot, a French protestant refugee and an important architect in his time.
Location: Juffrouw Idastraat 7a
De Oud-Katholieke H.H. Jacobus en Augustinus is een zogenaamde schuilkerk, gebouwd in 1720-1722. Achter de huisachtige voorgevel is een kerk met een barok interieur verborgen. Dit interieur is waarschijnlijk ontworpen door Daniel Marot, een Franse protestantse vluchteling en indertijd een belangrijke architect.
Locatie: Juffrouw Idastraat 7a
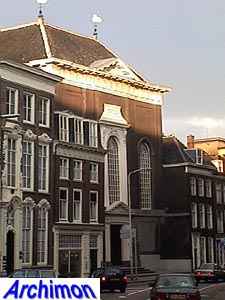
The Lutheran church dates from 1759-1761 and was built on the site of a predecessor, which opened in 1620. While the church was designed by Coenraad Hoeneker, Pieter de Swart designed the facade in Classical style.
Location: Lutherse Burgwal 9
De Lutherse kerk dateert uit 1759-1761 en werd gebouwd op de plaats van een voorganger, die werd geopend in 1620. Hoewel de kerk werd ontworpen door Coenraad Hoeneker, ontwierp Pieter de Swart de gevel in classicistische stijl.
Locatie: Lutherse Burgwal 9
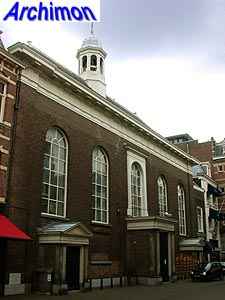
The Walloon church is a building in a very moderate neo-Classical style, designed by J. van Duijfhuijs. Its construction was ordered, and partly paid for, by king Lodewijk Napoleon in 1807 as compensation for the restitution of the chapel of the castle to the catholics, a building the Walloon protestants had used until then.
Location: Noordeinde 23a-25
De Waalse kerk is een gebouw in een zeer
eenvoudige neoclassicistische stijl, ontworpen door J. van Duijfhuijs. De kerk
werd in 1807 gebouwd in opdracht, en gedeeltelijk op kosten van, koning Lodewijk Napoleon
ter compensatie voor de teruggave van de kapel van het Binnenhof kasteel aan de katholieken, een gebouw
dat de Waalse protestanten tot dan toe hadden gebruikt.
Locatie: Noordeinde 23a-25
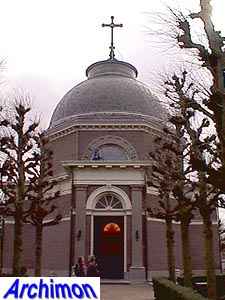
The plans for the catholic cemetery St. Petrus Banden were made by A. Tollus, who also designed this neo-Classical cemetery chapel built in 1833-1838.
Location: Kerkhoflaan 10
Het ontwerp voor de katholieke begraafplaats St. Petrus Banden werden gemaakt door A. Tollus, die ook de neoclassicistische begraafplaatskapel uit 1833-1838 ontwierp.
Locatie: Kerkhoflaan 10
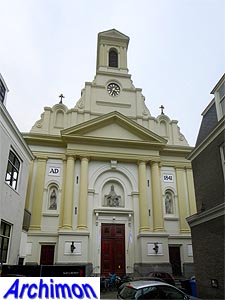
The neo-Classical St. Theresia of Avila was built in the courtyard of the former Spanish embassy in 1839-1841 and was designed by T.F. Suys. The embassy used to have a Jesuite chapel that attracted many local catholics in the 17th century.
Location: Westeinde 12a D
De neoclassicistische St.Theresia van Avila werd in 1839-1841 gebouwd op de binnenplaats van de voormalige Spaanse ambassade en is ontworpen door T.F. Suys. De ambassade had een jezuïetenkapel die in de 17e eeuw door vele lokale katholieken werd bezocht.
Locatie: Westeinde 12a
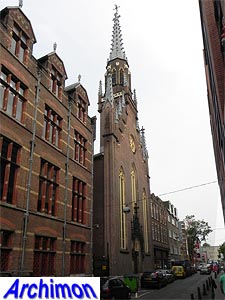
The German reformed church is a building in early Neo-Gothic style, built in 1860-1861 after a design by architect H. Wentzel from Berlin.
Location: Bleijenburg 5
De Duitse hervormde kerk is een gebouw in vroege neogotiek, gebouwd in 1860-1861 naar een ontwerp van architect H. Wentzel uit Berlijn.
Locatie: Bleijenburg 5
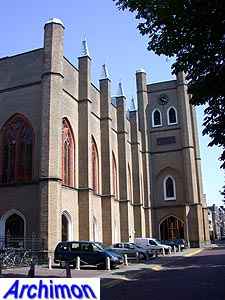
The Willemskerk is the name given to the former royal stables when it became a church in 1856. It was built in 1845-1846 and is a classic example of early Neo-Gothic, showing influences from both English Gothic and neo-Gothic. Architect was either G. Brouwer or J.G.W. Merkes van Gendt. Only the facade has been spared from demolition and now hides an office-building.
Location: Nassaulaan 12
De Willemskerk is de naam die aan de voormalige koninklijke stallen werd gegeven toen deze in 1856 een kerk werd. Het gebouw dateert uit 1845-1846 en is een klassiek voorbeeld van de vroege neogotiek, met invloeden van zowel Engelse gotiek als neogotiek. Architect was ofwel G. Brouwer of J.G.W. Merkes van Gendt. Alleen de gevel is gespaard van de sloop, erachter bevindt zich een kantoorgebouw.
Locatie: Nassaulaan 12
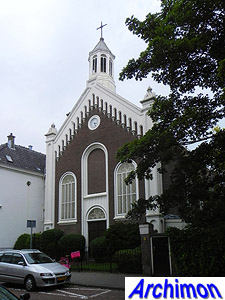
The Catholic Apostolic church was built in 1868 and was designed by C.W. van Capellen in an Eclectic style.
Location: 1e De Riemerstraat 1
De Katholiek Apostolische kerk werd gebouwd in 1868 en werd ontworpen door C.W. van Capellen in een eclectische stijl.
Locatie: 1e De Riemerstraat 1
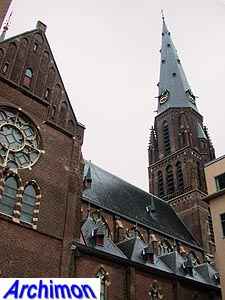
Although he was probably the most important and productive Dutch architect of the 19th century, P.J.H. Cuypers only designed one church for Den Haag. This is the H. Jacobus de Meerdere ('St. James Major'), built in 1875-1878. To make as much use of the available space Cuypers had positioned the butresses inside the church rather than outside, this way allowing the walls to be built a bit further outwards.
Location: Parkstraat 65a
Hoewel hij waarschijnlijk de belangrijkste en meest productieve Nederlandse architect van de 19e eeuw was, ontwierp P.J.H. Cuypers slechts één kerk te Den Haag. Dit is de H. Jacobus de Meerdere uit 1875-1878. Om de beschikbare ruimte optimaal te benutten, plaatste Cuypers de steunberen in de kerk in plaats van erbuiten, waardoor de muren iets verder uit elkaar konden worden gebouwd.
ocatie: Parkstraat 65a
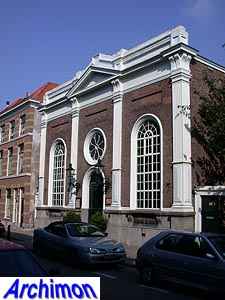
The Malakkakapel or Vredeskapel was built in 1879-1880 as a reformed chapel. It was designed by architect H.F.G.N. Camp, who used an Eclectic style with neo-Classical features.
Location: Malakkastraat 3
De Malakkakapel of Vredeskapel werd gebouwd in 1879-1880 als een hervormde kapel. Het gebouw werd ontworpen door architect H.F.G.N. Camp, die een eclectische stijl met neoclassicistische kenmerken gebruikte.
Locatie: Malakkastraat 3
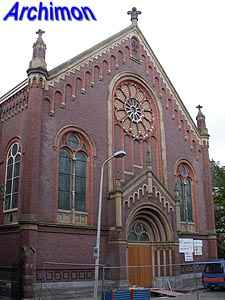
The Mennonite
church is
one of a few neo-Romanesque churches in the city built by the various
protestant denominations in response to the more catholic
neo-Gothicism. It dates from 1885-1886 and was designed by K. Stoffels.
Location: Paleisstraat 8
De Doopsgezinde kerk is een van meerdere neoromaanse kerken die in de stad werden gebouwd door de diverse protestantse dgenoodschappen in reactie op de meer katholieke neogotiek. Het gebouw dateert uit 1885-1886 en werd ontworpen door K. Stoffels.
Locatie: Paleisstraat 8
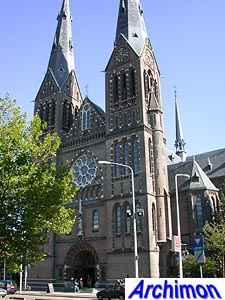
The neo-Gothic O.L.V. Onbevlekt Ontvangen is often regarded the absolute highlight in the career of architect N. Molenaar. The design was inspired by the Notre Dame in Paris. The church was built in 1891-1892.
Location: Elandstraat 194
De neogotische O.L.V. Onbevlekt Ontvangen wordt vaak gezien het absolute hoogtepunt in de carrière van architect N. Molenaar. Het ontwerp is geïnspireerd op de Notre Dame in Parijs. De kerk werd gebouwd in 1891-1892.
Locatie: Elandstraat 194
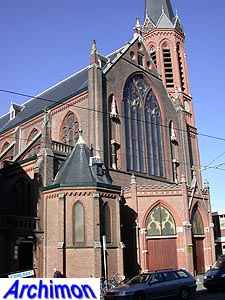
Another catholic church in neo-Gothic style is the St. Agnes. It dates from 1902-1903 and was designed by A.A.J. Margry and J.M. Snickers.
Location: Beeklaan 188
Een andere katholieke kerk in neogotische stijl is de St. Agnes. Zij dateert uit 1902-1903 en werd ontworpen door A.A.J. Margry en J.M. Snickers.
Locatie: Beeklaan 188
Back to the Province of Zuid-Holland