
Deventer municipality / Gemeente Deventer (Ov)
City and municipality in the south-west of the province. Deventer is one of the oldest cities of The Netherlands, dating back to the 8th century. As a member of the Hanseatic League it was an important international trading town until the 16th century, and in the 14th century also became an important religious and intellectual center due to the Brethren of the Common Life. During the Eighty Years War Deventer lost much of its economic importance. In the 19th century Deventer became an industrial town.
The Deventer municipality also encompasses the villages Diepenveen, Colmschate, Schalkhaar, Lettele, Okkenbroek and Bathmen.
Stad en gemeente in het zuidwesten van de provincie. Deventer is een van de oudste steden van Nederland, daterend uit de 8e eeuw. Als lid van de Hanze was het een belangrijke internationale handelsstad tot de 16e eeuw, en in de 14e eeuw werd het ook een belangrijk religieus en intellectueel centrum vanwege de Broeders van het Gemene Leven. Tijdens de Tachtigjarige Oorlog verloor Deventer veel van zijn economische positie. In de 19e eeuw werd Deventer een industriestad.
De gemeente Deventer omvat ook de dorpen Diepenveen, Colmschate, Schalkhaar, Lettele, Okkenbroek en Bathmen.
Deventer
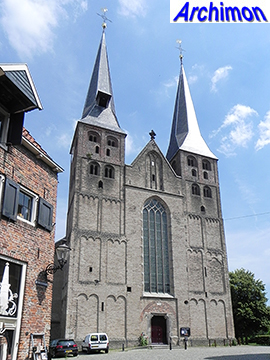 The Bergkerk or
St. Nicolaas is a
Gothic
cruciform basilica with a largely Romanesque front with two towers. The entire
church was originally built in
Romanesque style in ca. 1200 and was rebuilt in Gothic style in the 15th century,
with the exception of the towers. The church was in protestant use since the
Reformation until 1967 and is now used for exhibitions.
The Bergkerk or
St. Nicolaas is a
Gothic
cruciform basilica with a largely Romanesque front with two towers. The entire
church was originally built in
Romanesque style in ca. 1200 and was rebuilt in Gothic style in the 15th century,
with the exception of the towers. The church was in protestant use since the
Reformation until 1967 and is now used for exhibitions.
Location: Bergkerkplein 14
De Bergkerk of St. Nicolaas is een gotische kruisbasiliek met een grotendeels romaans tweetorenfront. De kerk werd rond 1200 in romaanse stijl gebouwd en werd in de 15e eeuw in gotische stijl verbouwd, met uitzondering van de torens. Na de Reformatie diende het gebouw tot 1967 als hervormde kerk. Tegenwoordig wordt hij gebruikt als tentoonstellingsruimte.
Locatie: Bergkerkplein 14
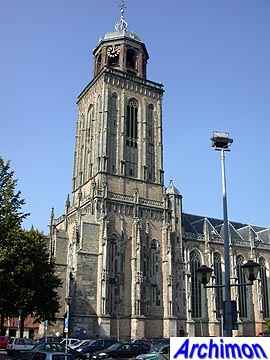
Like the Bergkerk, the Lebuïnuskerk originally was a Romanesque church. Many changes gradually turned it into a Gothic one, but inside several Romanesque parts have survived, including a magnificent crypt.
Location: Grote Kerkhof 42
Net als de Bergkerk is the Lebuïnuskerk van oorsprong een romaanse kerk. Door talloze wijzigingen ontstond uiteindelijk een gotische kerk, maar aan de binnenkort zijn enkele romaanse onderdelen behouden gebleven, waaronder de bijzondere crypte.
Locatie: Grote Kerkhof 42
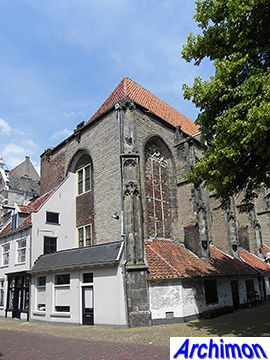
Standing right in front of the Lebuïnus's northern aisle is the remaining southern side-aisle of the Gothic Mariakerk, built as a parish church while the St. Lebuïnus was a collegiate church. Most of the church was demolished in the 17th century.
Location: Nieuwe Markt 35
Voor de noordelijke zijbeuk van de Lebuïnus staat de behouden zuidelijke beuk van de gotische Mariakerk, een parochiekerk terwijl de St. Lebuïnus een kapittelkerk was. De kerk werd in de 17e eeuw grotendeels gesloopt.
Locatie: Nieuwe Markt 35
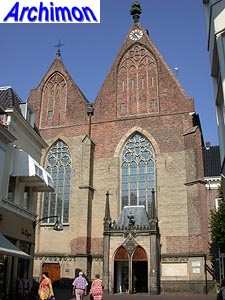
The Gothic Broederenkerk is a former monastery church from the 14th century. It's the only church in Deventer that was returned to the catholics after 1795, when freedom of religion was granted to them. Like many former monastery churches in the province of Overijssel, this is a two-aisled hall-church.
Location: Broederenstraat 20
De gotische Broederenkerk is een voormalige kloosterkerk uit de 14e eeuw. Het is de enige kerk kn Deventer die na 1795, toen ze godsdienstvrijheid kregen, aan de katholieken werd teruggegeven. Net als veel andere voormalige kloosterkerken in Overijssel is dit een tweebeukige hallenkerk.
Locatie: Broederenstraat 20
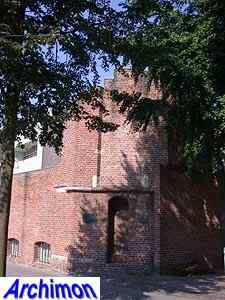
The remains of the St. Caeciliachapel, the chapel of the St. Caecilia convent built in ca. 1495, have been preserved in a rather unauthentic looking way.
Location: Pontsteeg 11-13
Het restant van de St. Caeciliakapel, de kapel van het gelijknamige vrouwenklooster uit ca. 1495, is geconserveerd, hoewel het er niet erg authentiek uitziet.
Locatie: Pontsteeg 11-13
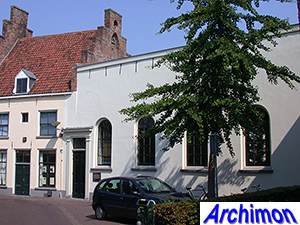 The
old synagogue was
built in 1799 and served as such until 1892, when a new synagogue was completed.
It then became a jewish religious school and is now a center dedicated to the
memory of the local jewish community.
The
old synagogue was
built in 1799 and served as such until 1892, when a new synagogue was completed.
It then became a jewish religious school and is now a center dedicated to the
memory of the local jewish community. Location: Roggestraat 3
De oude synagoge werd in 1799 gebouwd en deed dienst tot 1892, toen een nieuwe synagoge werd voltooid. Het werd toen een joodse godsdienstschool en is nu een centrum gewijd aan de herinnering aan de plaatselijke joodse gemeenschap.
Locatie: Roggestraat 3
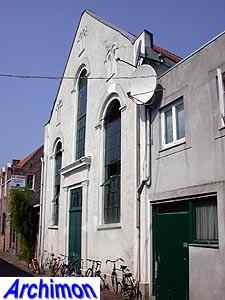
The former Gereformeerde Oosterkerk is a one-aisled building in simple Neo-Classical style. It was built in 1871 and became a mosque in 1979.
Location: Rijkmanstraat 12
De voormalige Gereformeerde Oosterkerk is een eenbeukig gebouw in eenvoudige neoclassicistische stijl. Zij werd gebouwd in 1871 en werd een moskee in 1979.
Locatie: Rijkmanstraat 12
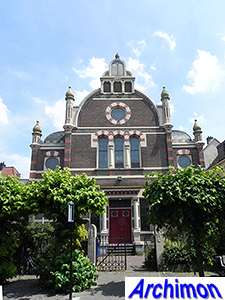 The
Great
Synagogue of 1892 was designed by town-architect J.A. Mulock Houwer in a Moorish
Revival style. Between 1952 and 2010 it was a protestant church and until 2018
it served as a synagogue once more. The current owner has plans to turn it into
a foodhall.
The
Great
Synagogue of 1892 was designed by town-architect J.A. Mulock Houwer in a Moorish
Revival style. Between 1952 and 2010 it was a protestant church and until 2018
it served as a synagogue once more. The current owner has plans to turn it into
a foodhall. Location: Golstraat 23
De Grote Synagoge van 1892 is ontworpen door stadsarchitect J.A. Mulock Houwer in een neo-moorse stijl. Tussen 1952 en 2010 was het een protestantse kerk en tot 2018 deed het weer dienst als synagoge. De huidige eigenaar heeft plannen om er een 'foodhall' van te maken.
Locatie: Golstraat 23
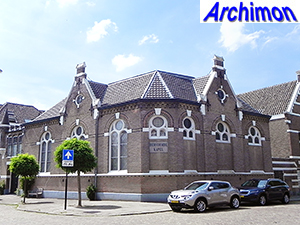 The
reformed chapel was built in 1890-1893 and was probably designed by
town-architect J.A. Mulock Houwer. Apart from the neo-Renaissance windows and
gables there is little in the exterior that gives away the building's original
purpose as a church. In 2009 it was closed and has had several other uses
since.
The
reformed chapel was built in 1890-1893 and was probably designed by
town-architect J.A. Mulock Houwer. Apart from the neo-Renaissance windows and
gables there is little in the exterior that gives away the building's original
purpose as a church. In 2009 it was closed and has had several other uses
since.
Location: Graaf van Burenstraat 12
De hervormde kapel is gebouwd in 1890-1893 en is waarschijnlijk ontworpen door stadsarchitect J.A. Mulock Houwer. Afgezien van de ramen en topgevels in neorenaissance stijl is er aan de buitenkant weinig dat de oorspronkelijke functie van het gebouw als kerk verraadt. In 2009 werd het gebouw gesloten en sindsdien heeft het verschillende andere bestemmingen gehad.
Locatie: Graaf van Burenstraat 12
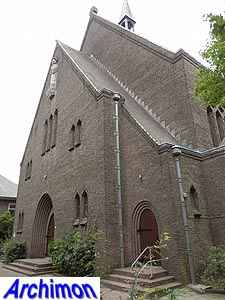
The
catholic St. Joannes Vianney was built in
1929-1930 in an
Expressionist style which shows influences of the work of
Dom P. Bellot. The church was designed by local architect M. Roebbers.
Location: Rielerweg 75
De katholieke St. Joannes Vianney werd gebouwd in 1929-1930 in een expressionistische stijl die invloeden vertoont van het werk van Dom P. Bellot. De kerk werd ontworpen door de lokale architect M. Roebbers.
Locatie: Rielerweg 75
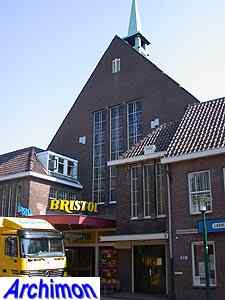
The
former Gereformeerde kerk was built in 1935 in
moderate
Expressionistic style, after a design by J.H. van der Veen,
on the location of a
previous church built in 1851. It's now a shop.
Location: Smedenstraat 104
De voormalige Gereformeerde kerk werd gebouwd in 1935 in een gematigd expressionistische stijl naar een ontwerp van J.H. van der Veen, op de plaats van een eerdere kerk uit 1851. Het is nu een winkel.
Location: Smedenstraat 104
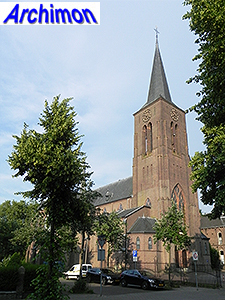 The
catholic H. Hart van Jezus is a cruciform basilica in neo-Gothic style, designed
by W. te Riele and built in 1902-1904 and extended in 1915. The tower was
designed by A.J.M. Vosman and built in 1934. The church closed in 2015.
The
catholic H. Hart van Jezus is a cruciform basilica in neo-Gothic style, designed
by W. te Riele and built in 1902-1904 and extended in 1915. The tower was
designed by A.J.M. Vosman and built in 1934. The church closed in 2015. Location: Zwolseweg 96
De katholieke H. Hart van Jezus is een kruisvormige basiliek in neogotische stijl, ontworpen door W. te Riele en gebouwd in 1902-1904 en uitgebreid in 1915. De toren is ontworpen door A.J.M. Vosman en gebouwd in 1934. De kerk is in 2015 gesloten.
Locatie: Zwolseweg 96
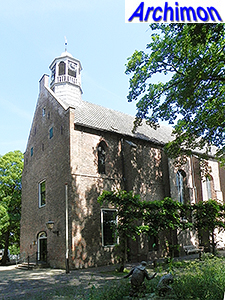 The reformed
church is a tall aisleless church, built in Gothic style in 1409-1411. It was the church of a convent, the other parts of which were
demolished in 1581, and was originally longer. It became a reformed church in
1659.
The reformed
church is a tall aisleless church, built in Gothic style in 1409-1411. It was the church of a convent, the other parts of which were
demolished in 1581, and was originally longer. It became a reformed church in
1659.
Location: Kerkplein 4
De hervormde kerk is een hoge zaalkerk, gebouwd in gotische stijl in 1409-1411. Het was de kerk van een vrouwenklooster waarvan de overige delen in 1581 zijn afgebroken, en was aanvankelijk een stuk langer. De kerk is sinds 1659 hervormde.
Locatie: Kerkplein 4
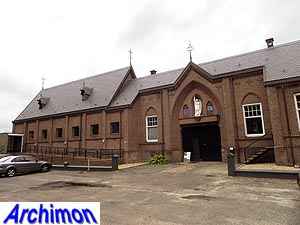
Sion abbey, the only trappist abbey in the northern part of the country, is a neo-Gothic complex designed by G. te Riele and built in 1889-1890, with later additions by A.J.M. Vosman.
Location: Vulkerweg 6
Abdij Sion, de enige trappistenabdij in het noorden van het land, is een neogotisch complex naar ontwerp van G. te Riele en gebouwd in 1889-18900, met latere toevoegingen door A.J.M. Vosman.
Locatie: Vulkerweg 6
 The St.
Nicolaas was built
originally as a Neo-Gothic pseudo-basilica in 1895 and was designed by
G. te Riele. In 1933 its choir was replaced with a transept,
crossing tower and a new choir by architect J. Haket.
The St.
Nicolaas was built
originally as a Neo-Gothic pseudo-basilica in 1895 and was designed by
G. te Riele. In 1933 its choir was replaced with a transept,
crossing tower and a new choir by architect J. Haket.
Location: Lindeboomsweg 34
De St. Nicolaas werd in 1895 gebouwd als een neogotische pseudobasiliek naar ontwerp van G. te Riele. In 1933 werd het koor vervangen door een transept, vieringtoren en een nieuw koor door architect J. Haket.
Locatie: Lindeboomsweg 34
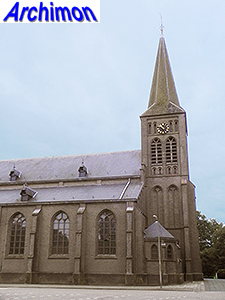
Also designed by G. te Riele is the St. Nicolaas in Lettele, which is a year older than the church in Schalkhaar. Originally the two churches were virtually identical.
Location: Bathmenseweg 35
Ook de St. Nicolaas in Lettele werd ontworpen door G. te Riele en is een jaar jonger dan de kerk in Schalkhaar. Oorspronkelijk waren de twee kerken nagenoeg identiek.
Location: Bathmenseweg 35
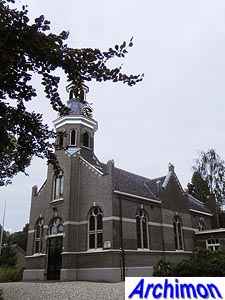
The reformed
church is a small building in Neo-Renaissance
style, designed by H. van Harte and built in 1904.
Location: Oerdijk 228
De hervormde kerk is een klein gebouw in neorenaissance-stijl, ontworpen door H. van Harte en gebouwd in 1904.
Locatie: Oerdijk 228