
Valkenburg aan de Geul municipality / Gemeente Valkenburg aan de Geul (L)
Municipality in the south of the province of Limburg, consisting of the town of Valkenburg and the villages Broekhem, Houthem-St. Gerlach, Geulhem, Berg, Terblijt, Vilt, Sibbe, IJzeren, Walem, Oud-Valkenburg and Schin op Geul. This page shows most of the churches in the municipality, as well as some other examples of religious architecture.
Gemeente in het zuiden van de provincie Limburg, bestaande uit de stad Valkenburg en de dorpen Broekhem, Houthem-St. Gerlach, Geulhem, Berg, Terblijt, Vilt, Sibbe, IJzeren, Walem, Oud-Valkenburg en Schin op Geul. Deze pagina toont vrijwel alle kerken in de gemeente, alsmede enkele andere voorbeelden van religieuze bouwkunst.
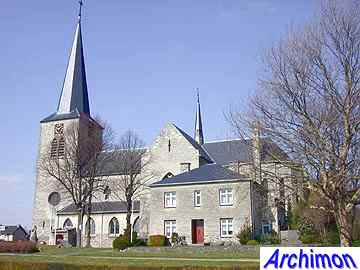
The H.H. Monulphus en Gondulphus of Berg en Terblijt was designed by F.P.J. Peutz and W. Springer and dates from 1931-1933. It's illustrative for the sometimes thin line between Traditionalism and late Neo-Gothic.
Location: Rijksweg 73
De H.H. Monulphus en Gondulphus van Berg en Terblijt werd ontworpen door F.P.J. Peutz en W. Springer en dateert uit 1931-1933. De kerk is typerend voor de soms dunne scheidslijn tussen traditionalisme en late neogotiek.
Locatie:
Rijksweg 73
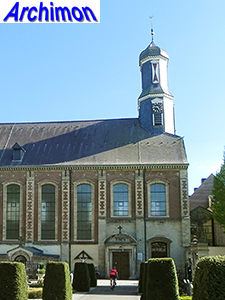
The Stift, a convent for noblewomen, was founded in the 13th century, but nothing remains of the original church. The Stiftskerk or St. Gerlachus dates from 1720-1727 and was built in German Baroque style. In 1808 it became the parish church.
Location: Onderstestraat 1
Het Stift, een klooster voor adelijke vrouwen, werd in de 13e eeuw gesticht maar van de oorspronkelijke kerk is niets bewaard gebleven. De Stiftskerk of St. Gerlachus dateert uit 1720-1727 en werd gebouwd in Duitse barokstijl. Sinds 1808 is zij parochiekerk.
Locatie: Onderstestraat 1
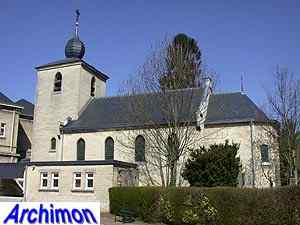 Until
1808 the St. Martinus was Houthem's parish church,
but after in that year the Stiftskerk was handed to the
parish it fell into decay, until little more than the choir, built in
1785, was left. In 1927 the church was rebuilt on the old foundations to a
design by J. Seelen
and became the chapel of a convent, currently an old people's home.
Until
1808 the St. Martinus was Houthem's parish church,
but after in that year the Stiftskerk was handed to the
parish it fell into decay, until little more than the choir, built in
1785, was left. In 1927 the church was rebuilt on the old foundations to a
design by J. Seelen
and became the chapel of a convent, currently an old people's home.
Location: Vroenhof 87
Tot 1808 was de St. Martinus de parochiekerk van Houthem, maar nadat in dat jaar de Stiftskerk aan de parochie werd toegewezen viel de oude kerk in verval, tot er weinig meer overbleef dan het koor, gebouwd in 1785. In 1927 werd de kerk volgens een ontwerp van J. Seelen herbouwd op de oude fundamenten en werd de kapel van het naastgelegen klooster, thans bejaardentehuis.
Locatie: Vroenhof 87
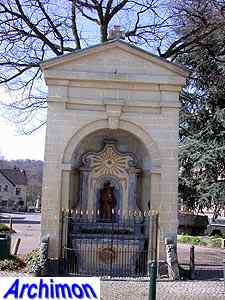
St. Gerlachus in de Eik is an open chapel in Neo-Classical style built in 1870.
Location: St.-Gerlachstraat
St. Gerlachus in de Eik is een open wegkapel in neoclassicistische stijl, gebouwd in 1870.
Location: St.-Gerlachstraat
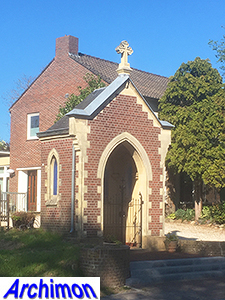
The Mary chapel is a small roadside chapel in neo-Gothic style. Unusually for this region it is largely built of bricks and dates from 1902.
Location: Sint-Gerlach 34
De Mariakapel is een kleine wegkapel in neogotische stijl die, ongebruikelijk voor deze streek, grotendeels is gebouwd uit baksteen. Zij werd in 1902 gebouwd.
Locatie: Sint-Gerlach 34
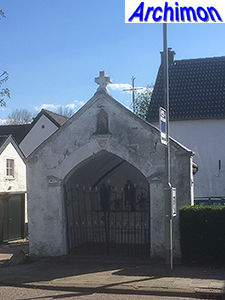
The chapel of the Holy Family is another roadside chapel, in this case built in 1894. The small building is built of marl but is covered with a coat of plaster.
Location: Strabeek 31
De Heilige Familiekapel is eveneens een wegkapel, in dit geval uit 1894. Het kleine gebouw is gebouwd van mergel maar is bedekt met een laag pleister.
Locatie: Strabeek 31
Broekhem
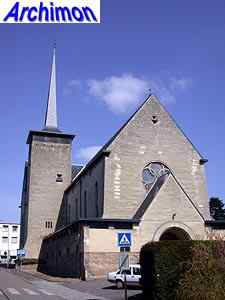
The St. Jozef is the church of the village of Broekhem. It was designed by A.J.N. Boosten and built in 1929-1931. The church was entirely built of marl.
Location: Koningswinkelstraat 1
De St. Jozef is de kerk van Broekhem buurt. Zij werd ontworpen door A.J.N. Boosten en is gebouwd in 1929-1931. De kerk was geheel gebouwd van mergel.
Locatie: Koningswinkelstraat 1
Valkenburg
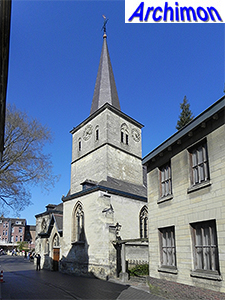
The H.H. Nicolaas en Barbara is Valkenburg's oldest church, but of the original 14th-century church very little remains. Only the tower and part of the nave are really old. P.J.H. Cuypers drastically extended the building in 1904.
Location: Kerkstraat 18
De H.H. Nicolaas en Barbara is de oudste kerk van Valkenburg, hoewel nog maar weinig resteert van de oorspronkelijke 14e-eeuwse kerk. Alleen de toren en een deel van het schip zijn echt oud. P.J.H. Cuypers breidde het gebouw drastisch uit in 1904.
Locatie: Kerkstraat 18
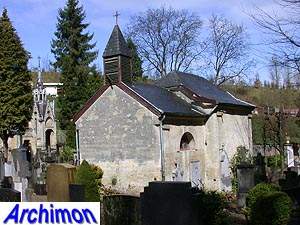 In 1836-1837, shortly after
the Valkenburg public cemetery was founded, the
cemetery chapel was built, a small building in Neo-Classical
style, made out of marl.
In 1836-1837, shortly after
the Valkenburg public cemetery was founded, the
cemetery chapel was built, a small building in Neo-Classical
style, made out of marl.
Location: Cauberg
In 1836-1837, kort nadat de Algemene Begraafplaats was aangelegd, werd de kerkhofkapel gebouwd, een klein gebouw in neoclassicistische stijl, gebouwd van mergel.
Locatie: Cauberg
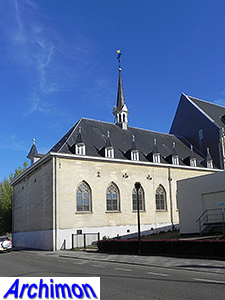
The Kloosterkerk ('monastery church') is the former chapel of a Franciscan convent. It was designed in a neo-Gothic style by L. von Fisenne and built in 1886. It has been a protestant church since 1967.
Location: Oosterweg 1
De Kloosterkerk is de voormalige kapel van een Franciscanessenklooster. Het werd ontworpen in een neogotische stijl door L. von Fisenne en werd gebouwd in 1886. Sinds 1967 is het een protestantse kerk.
Locatie: Oosterweg 1
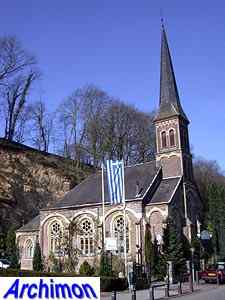
The former reformed church or Irene Emma Elisabethkerk is a small building in an Eclectic style, built in 1891. It's one of a few protestant churches designed by catholic architect P.J.H. Cuypers. After the church closed in 1967 it served as a restaurant until a fire badly damaged it in 2018.
Location: Plenkertstraat 45
De voormalige hervormde kerk of Irene Emma Elisabethkerk is een klein gebouw in een eclectische stijl, gebouwd in 1891. Het is een van de weinige protestantse kerken die werden ontworpen door de katholieke architect P.J.H. Cuypers. Nadat de kerk in 1967 werd gesloten diende zij als een restaurant, totdat in 2018 een brand het gebouw zwaar beschadigde.
Locatie: Plenkertstraat 45
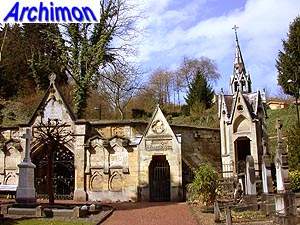 P.J.H. Cuypers also designed
the Grafkapel Habets, an octagonal chapel in
Neo-Gothic style, built next to the a mausoleum for the Habets family.
The whole ensemble was built in 1892 and is made out of marl.
P.J.H. Cuypers also designed
the Grafkapel Habets, an octagonal chapel in
Neo-Gothic style, built next to the a mausoleum for the Habets family.
The whole ensemble was built in 1892 and is made out of marl.
Location: Cauberg
P.J.H. Cuypers ontwierp ook de Grafkapel Habets, een achtzijdige kapel in neogotische stijl, gebouwd naast het familiegraf van de familie Habets. Het geheel verrees in 1892 en is gebouwd uit mergel.
Locatie: Cauberg
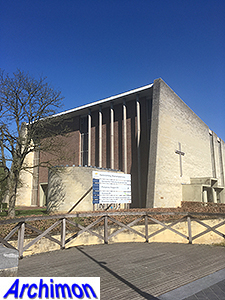
Marl was also used for the more modern O.L. Vrouw van Altijddurende Bijstand designed by Th. Boosten, son of A.J.N. Boosten. The church was built in 1960-1961.
Location: St. Pieterstraat 1
Mergel werd ook toegepast bij de veel modernere O.L. Vrouw van Altijddurende Bijstand die werd ontworpen door Th. Boosten, de zoon van A.J.N. Boosten. De kerk werd gebouwd in in 1960-1961.
Location: St. Pieterstraat 1
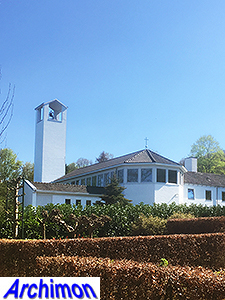
The Benedictine convent Priorij Regina Pacis at the eastern edge of Valkenburg was designed by H. Knibbeler in a modernist style and built in 1958.
Location: Oud-Valkenburgerweg 16
Het benedictijnenklooster Priorij Regina Pacis aan de oostelijke rand van Valkenburg is ontworpen door H. Knibbeler in een modernistische stijl en gebouwd in 1958.
Locatie: Oud-Valkenburgerweg 16
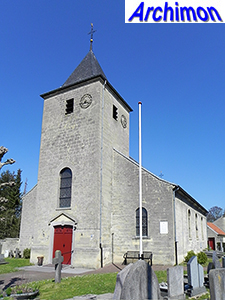
The H. Johannes de Doper (St. John the Baptist) is a three-aisled church with an originally 11th-century central aisle to which later side-aisles were added, a tower from the 16th century and a choir in Classical style built in 1757 to a design by J.J. Couven.
Location: Oud-Valkenburg 29
De H. Johannes de Doper is een driebeukige kerk met een oorspronkelijk 11e-eeuws schip waaraan later zijbeuken werden toegevoegd, een toren uit de 16e eeuw en een koor in classicistische stijl gebouwd in 1757 naar een ontwerp van J.J. Couven.
Locatie: Oud-Valkenburg 29
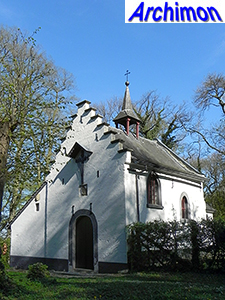
The Hermitage or St. Antoniuskapel was built in 1690 on top of the Schaelsberg hill and has been the home of sixteen successive hermits until 1930. The small building consists of a chapel and living spaces and was built out of marl.
Location: Schaelsberg 2
De Kluis of St. Antoniuskapel werd gebouwd in 1690 op de top van de Schaelsberg en is sindsdien tot 1930 het onderkomen geweest van zestien opeenvolgende kluizenaars. Het kleine gebouw bestaat uit een kapel en woonruimtes en werd gebouwd van mergel.
Locatie: Schaelsberg 2
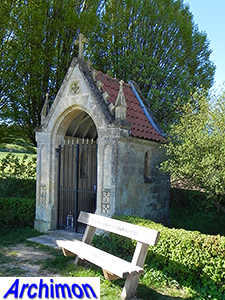
The St. Jansboskapel ('St. John's forest chapel') is a small marlstone roadside chapel in neo-Gothic style, built in ca. 1915.
Location: Kapelskensveldweg
De St. Jansboskapel is een kleine mergelstenen wegkapel in neogotische stijl en werd gebouwd rond 1915.
Locatie: Kapelskensveldweg
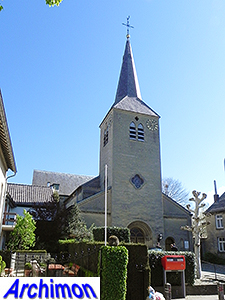
The H. Rosa van Lima is an aisless cruciform church which began in 1843-1844 as a small chapel designed in neo-Classical style by M. Soiron. In 1866 the tower was added while in 1927 the apse was replaced by the current neo-Romanesque transept and choir designed by J. Beurskens.
Location: Sibberkerkstraat 42
De H. Rosa van Lima is een eenbeukige kruiskerk die in 1843-1844 ontstond als een kleine kapel ontworpen in neoclassicistische stijl door M. Soiron. In 1866 werd de toren toegevoegd, terwijl in 1927 de apsis werd vervangen door het huidige neoromaanse transept en koor naar ontwerp van J. Beurskens.
Locatie: Sibberkerkstraat 42
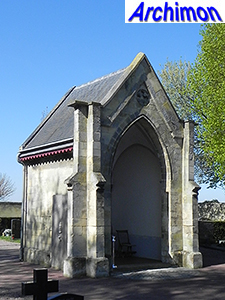
The cemetery chapel is a small building in neo-Gothic style which serves as a mausoleum for the priests of the parish. The architect, if any, is not known, and neither is the year of construction.
Location: Sibberkerkweg 38
De begraafplaatskapel is een klein gebouw in neogotische stijl dat dienst doet als mausoleum voor de priesters van de parochie. De architect, als daar al sprake van was, is niet bekend, evenals het bouwjaar.
Locatie: Sibberkerkweg 38
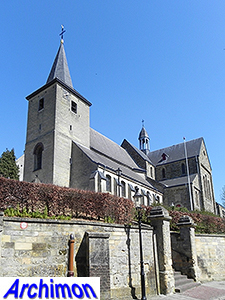
The St. Mauritius is a cruciform pseudo-basilica which was built as an aisleless church in the 11th century. The original tower and part of the nave collapsed in 1762 and in 1768 a new tower and side-aisles were built. A new choir was built in 1796 but in 1926 it was replaced by the current transept and choir in neo-Romanesque style, designed by J.H.H. van Groenendael.
Location: Kerkplein
De St. Mauritius is een kruisvormige pseudo-basiliek die in de 11e eeuw werd gebouwd als een kerk zonder pilaren. Nadat in 1762 de originele toren en een deel van het schip waren ingestort werden in 1768 een nieuwe toren en zijbeuken gebouwd. Een nieuw koor werd gebouwd in 1796 maar in 1926 werd het vervangen door het huidige transept en koor in neoromaanse stijl, ontworpen door J.H.H. van Groenendael.
Locatie: Kerkplein