
Sittard-Geleen municipality / Gemeente Sittard-Geleen (L)
Part 1/2
Municipality formed in 2001 when the former municipalities Sittard, Geleen and Born merged. While Sittard is an old historic city, Geleen is more modern and industrial and was formed out of the villages (Oud-)Geleen, Krawinkel en Lutterade. Among the other places in the municipality are the villages Munstergeleen, Grevenbicht-Papenhoven, Limbricht, Buchten, Obbicht, Broeksittard, Einighausen, Guttecoven and Holtum. The municipality is located in the narrowest part of Limburg and borders on both Belgium and Germany.
These pages are not complete.
Gemeente gevormd in 2001 door samenvoeging van de voormalige gemeenten Sittard, Geleen en Born. Terwijl Sittard een oude historische stad is, heeft Geleen een meer modern en industrieel karakter en is ontstaan uit de dorpen (Oud-)Geleen, Krawinkel en Lutterade. Tot de andere plaatsen in de gemeente behoren de dorpen Munstergeleen, Grevenbicht-Papenhoven, Limbricht, Buchten, Obbicht, Broeksittard, Einighausen, Guttecoven and Holtum. De gemeente is gelegen in het smalste stuk van Limburg en grenst aan zowel België als Duitsland.
Deze pagina's zijn niet compleet.
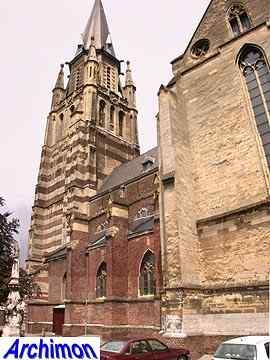
The St. Petruskerk is the oldest church of Sittard, and dates from the 15th and 16th centuries. The church was started in brick, but later large parts were build in marl. Although the St. Petrus is an example of the Mosan Gothic style, the upper two segments of the tower are Neo-Gothic, and were added by architect P.J.H. Cuypers during restorations in the 19th century.
Location: Kerkplein
De St. Petruskerk is de oudste kerk van Sittard en dateert uit de 15e en 16e eeuw. De oudste delen zijn gebouwd in baksteen, maar later werden grote delen gebouwd in mergel. Hoewel de St. Petrus een voorbeeld is van de Maaslandse gotiek zijn de bovenste twee torensegmenten neogotisch. Deze werden toegevoegd door architect P.J.H. Cuypers tijdens restauraties in de 19e eeuw.
Locatie: Kerkplein
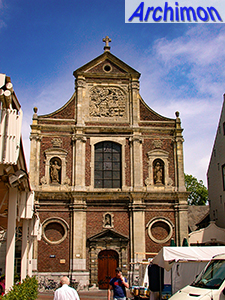
The St. Michiel is a rare example of Baroque church architecture in the Netherlands. It was built as the church of the Dominicans monastery from 1659 until 1668 and was possibly designed by a dominican priest from Brussels, Hiëronymus Mauritius.
Location: Oude Markt 24
De St. Michiel is een zeldzaam voorbeeld van barokke kerkarchitectuur in Nederland. Zij werd gebouwd als de kerk van het Dominicanenklooster van 1659 tot 1668 en werd mogelijk ontworpen door Hiëronymus Mauritius, een dominicaan uit Brussel.
Locatie: Oude Markt 24
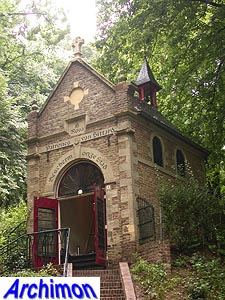
Another example of Baroque is the St. Rosakapel. The small chapel was built in ca. 1675.
Location: Kollenberg.
Een ander voorbeeld van barok is de St. Rosakapel. De kleine kapel werd gebouwd rond het jaar 1675.
Locatie: Kollenberg

In 1635 the protestant minority in Sittard built themselves a Reformed church, disguised as a brewery. After this building was lost by a fire in 1677 it was rebuilt from 1681 until 1684, and this time was clearly recognizable as a church, complete with a Baroque tower. The building was changed several times since.
Location: Gruizenstraat 3
In 1635 bouwde de protestantse minderheid in Sittard een hervormde kerk, vermomd als een brouwerij. Nadat dit gebouw in 1677 verloren ging door een brand werd het herbouwd van 1681 tot 1684, deze keer duidelijk herkenbaar als een kerk. THet gebouw werd sindsdien nog enkele malen.
Locatie: Gruizenstraat 3
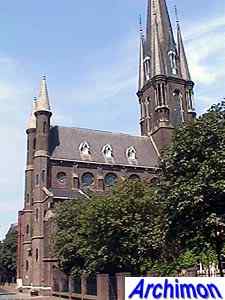
In 1867 Sittard became a pilgrimage centre for the devotion of Our Lady of the Sacred Heart of Jesus. The first few years the pilgrims attended the chapel of the Ursuline convent, but from 1875 until 1876 a special pilgrimage-church was built, the O.L. Vrouwe van het H. Hart, a neo-Gothic church with Romanesque influences designed by J. Kayser, and the first church in the Netherlands to receive the honorary title of Basilica Minor.
Location: Oude Markt 3In 1867 werd Sittard een bedevaartsoord voor de devotie van Onze Lieve Vrouw van het Heilig Hart van Jezus. De eerste paar jaar kwamen de pelgrims samen bij de kapel van de Ursulinen klooster, maar van 1875 tot 1876 werd een speciale bedevaartskerk gebouwd, de O.L. Vrouwe Van het H. Hart, een neogotische kerk met romaanse invloeden, ontworpen door J. Kayser , en de eerste kerk in Nederland die de eretitel van basilica minor ontving.
Locatie: Oude Markt 3
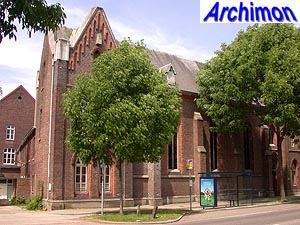
The Andreaskapel (St. Andreas chapel) is one of the oldest part of the H. Hartklooster (monastery of the Sacred Heart). The Neo-Gothic chapel dates from 1889. Locatie: Leyenbroekerweg 113
De Andreaskapel is een van de oudste delen van het H. Hartklooster. De neogotische kapel dateert uit 1889.
Locatie: Leyenbroekerweg 113
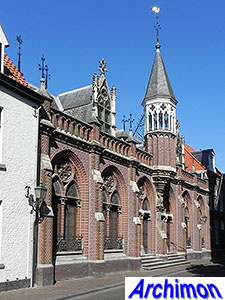
Architect J.
Kayser designed the Mariapark which was built
opposite the O.L. Vrouwe van het H. Hart in 1892. The Neo-Gothic
building contains the Stations of the Cross.
Location: Oude Markt 16
Architect J. Kayser ontwierp het Mariapark dat in 1892 tegenover de O.L. Vrouwe van het H. Hart werd gebouwd. Het neogotische gebouw bevat de kruisweg.
Locatie: Oude Markt 16
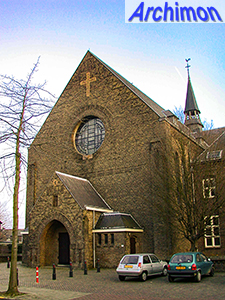
The St. Antonius van Padua
is a one-aisled church in moderate Expressionist
style, designed
by J.
Wielders and built in 1917-1918. Built at the same time, and
also designer by Wielders, was the Franciscan monastery next to the
church.
Location: Kromstraat 46a
De St. Antonius van Padua is een eenbeukige kerk in gematigde expressionistische stijl, ontworpen door J. Wielders en gebouwd in 1917-1918. Tegelijk werd et Franciscaner klooster naast de kerk gebouwd, eveneens naar ontwerp van Wielders.
Locatie: Kromstraat 46a
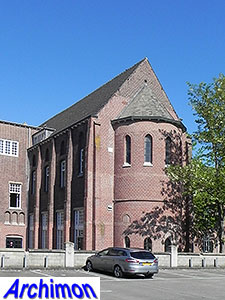
The episcopal college St. Joseph was built in Neo-Gothic style in 1908 by a design by N. Ramakers but was enlarged in 1924 with a new wing and this chapel in simple Expressionist style, all designed by J. Wielders.
Location: Parklaan 4
Het bisschoppelijk college St. Joseph is gebouwd in neo-gotische stijl in 1908 naar een ontwerp van N. Ramakers, maar werd in 1924 uitgebreid met een nieuwe vleugel en deze kapel in eenvoudige expressionistische stijl, ontworpen door J. Wielders.
Locatie: Parklaan 4
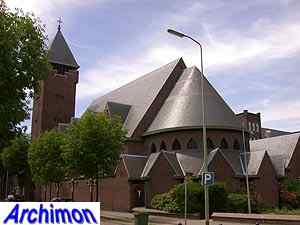
Wielders
also designed the church
of the H. Hart monastery, which was built in 1928. The
church became a parish church in 1950, 8 years after the monastery was
closed.
Location: Leyenbroekerweg 107
Wielders ontwierp ook de kerk van het H. Hart klooster, die in 1928 werd gebouwd. De kerk werd in 1950 een parochiekerk, 8 jaar nadat het klooster werd gesloten.
Locatie: Leyenbroekerweg 107

Not to
be confused with the H. Hart monastery is the church H. Hart van Jezus,
another design by J. Wielders. This church was built in
1929-1931.
Location: Geldersestraat 37
Niet te verwarren met het H. Hartklooster is de kerk H. Hart van Jezus, een ander ontwerp van J. Wielders. Deze kerk werd gebouwd in 1929-1931.
Locatie: Geldersestraat 37
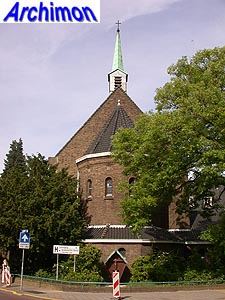
The chapel of the convent of the Sisters of Divine Providence, now a hospital, was built in 1932 and is in simple Expressionist style. It was probably designed by L. van der Laan.
Location: Walramstraat 23
De kapel van het Klooster van de Zusters van de Goddelijke Voorzienigheid, nu Maaslandziekenhuis, werd gebouwd in 1932 en is eenvoudige expressionistische stijl. De kapel werd waarschijnlijk ontworpen door L. van der Laan.
Locatie: Walramstraat 23

The church of the former village of Broeksittard, the O.L.V. Geboorte, is yet another design by J. Wielders. It was built in 1934 and is in a combination of Expressionist and Traditionalist styles.
Location: In de Camp 1
De kerk van Broeksittard, de O.L.V. Geboorte, is nog een ontwerp door J. Wielders. Zij werd gebouwd in 1934 en is een combinatie van traditionalisme en expressionisme.
Locatie: In de Camp 1

The chapel Koningin des Hemels was built in 1942, during World War Two, to house a sculpture of Mary as Our Lady of Peace and was designed by E. Schoenmakers. It's in a Traditionalist style with strong Romanesque influences.
Location: De Wieër
De kapel Koningin des Hemels werd gebouwd in 1942, tijdens de Tweede Wereldoorlog, om een beeld van Maria als Onze Lieve Vrouw van de Vrede te huisvesten en is ontworpen door E. Schoenmakers. Het is in een traditionalistische stijl met sterke romaanse invloeden.
Locatie: De Wieër
The St.
Gemma is one of several churches A.J.N. Boosten
designed shortly before his death early in 1951 and which were built
under supervision of other architects later, in this case by H.J.
Palmen in 1952. The church has a typical assymetrical nave and a
monumental choir with two spires.
Location: Bremstraat 1
De St. Gemma is een van enkele kerken die A.J.N. Boosten ontwierp vlak voor zijn dood begin 1951 en die onder leiding van andere architecten werden voltooid, in dit geval door H.J. Palmen in 1952. De kerk heeft een typisch asymmetrisch schip en een monumentaal koor met twee spitsen.
Locatie: Bremstraat 1