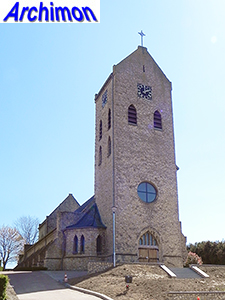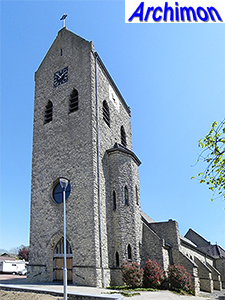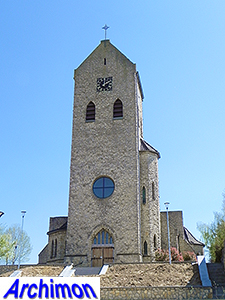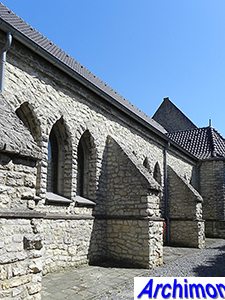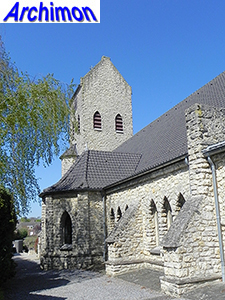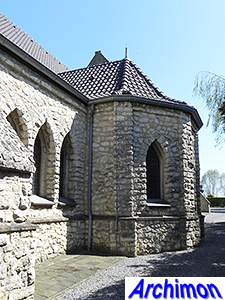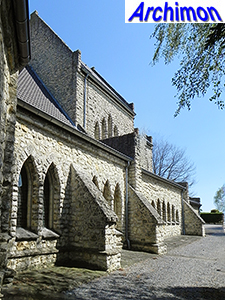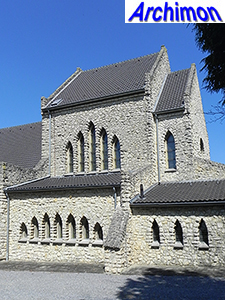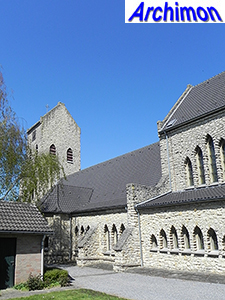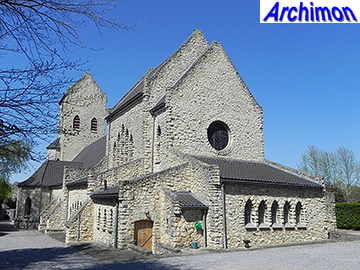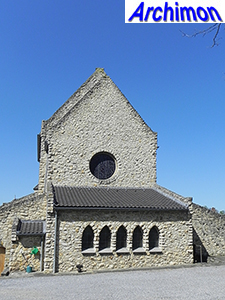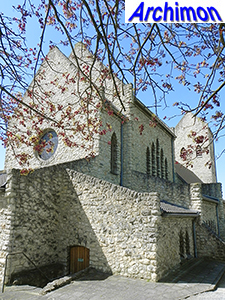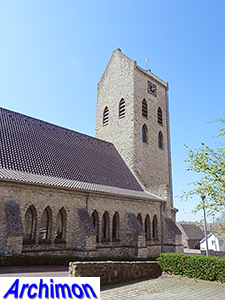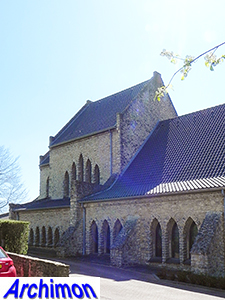Until 1932 the village of Ransdaal was divided over three municipalities (as it
would continue to be until 1982) as well as three parishes. Part of the population
attended the church of Klimmen, which was relatively nearby but required a
bit of a climb to reach, while the other parts fell under the more distant churches
of Wijlre and Schin op Geul respectively. In 1931 the growing village was granted permission by the bishop of Roermond
to build a church of their own as a rectory church of Klimmen. A plot of land at
the top of a hill was acquired for free, funds were raised among the locals and
many villagers volunteered to help build the church, for instance by digging the
trenches for the foundations and by transporting or breaking the blocks of
natural stone for the outside walls. The design for the church was made in 1931 by architect F.P.J. Peutz while
construction began in 1932 and was completed by the end of that year. It's a
non-oriented aisleless church in Traditionalist style with a long and wide nave
with prominent buttresses supporting its walls. The choir is narrower and higher
than the nave, much like Peutz' earlier church in Vrank-Heerlen, and is flanked
by side-aisles. At the front is a big tower with a saddleback roof. This type of
tower is unusual for Limburg but not for Peutz' native province of Groningen and
could be a reference to his youth. The tower has a stair-turret at one side and
a baptistry at the other. In 1944 a chapel in matching style was added to
the side of the nave. While the outside walls are made of irregular blocks of
natural stone, for the interior the much smoother marl was used.
