
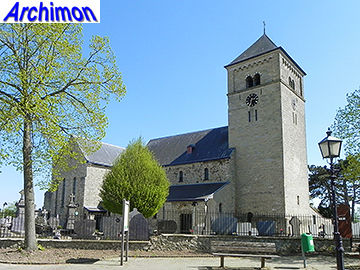 Originally
the St. Remigius was a Romanesque church. That's what it looks
like today, even though it isn't quite. In its original 11th-century
state the church was a simple rectangular aisleless building
with a wooden ceiling and a rectangular choir, entirely built
of Kunrader stone. A church like many others in this part of
the country in that period, although some sources claim it was built out of
the ruins of a 2nd-century Roman watchtower.
Originally
the St. Remigius was a Romanesque church. That's what it looks
like today, even though it isn't quite. In its original 11th-century
state the church was a simple rectangular aisleless building
with a wooden ceiling and a rectangular choir, entirely built
of Kunrader stone. A church like many others in this part of
the country in that period, although some sources claim it was built out of
the ruins of a 2nd-century Roman watchtower.
In the 12th century the church was extended with side-aisles and a clerestorey, resulting in a basilica. A tower, built of marl and lacking ornamentive details, was added in the 14th century. In the same century the church was rebuilt in late-Gothic style, following a fire. The ceiling was replaced by stone vaults supported by heavy buttresses at the south side, where the side-aisle was not rebuilt. The northern side-aisle, or possibly a replacement, was covered underneath the same roof as the nave, blocking the clerestorey at this side.
The confiscation of the church by the protestants in 1666 and its simultaneous use by both protestants and catholics between 1680 and 1835 did no good for the maintenance of the building. Eventually little was left of the Romanesque appearance of the church. Photographs made in 1888 show that its northern side looked much like a barn, with rectangular windows and a white plastered nave and the choir hidden behind a simple sacristy. The south side looked more like a church but also appeared in a worse condition. It had several windows of different shapes and sizes positioned at different heights, as well as several closed arches that once gave access to the side-aisle. Ivy was covering large parts of the wall and numerous stones looked as if they were falling apart.
By 1875 the parish expressed the need for either a new or a restored and enlarged church. In 1881 Victor de Stuers, an influential politician and art preservation functionary, and his friend the architect P.J.H. Cuypers visited the church. They decided the church was worth preserving, and due to their intervention a government fund eventually became available for the restoration and enlargement. Cuypers was commissioned for this task, although the actual designs were probably made by his son J.Th.J. Cuypers.
Between 1904 and 1906 the church was restored and extended, resulting in a very different looking church. A new southern side-aisle was built while the northern side-aisle was altered in neo-Romanesque style. The Gothic vaults were removed in order to restore the windows in the clerestorey and were replaced by a flat wooden ceiling. The tower was heightened with a storey in neo-Romanesque style in 1906. At the east-side the old rectagular choir was demolished and the church was extended with a transept and a new choir with a round apse. The shape of the apse was the subject of a temporary but fierce conflict between Cuypers sr. and De Stuers, as the latter preferred a straight closure.
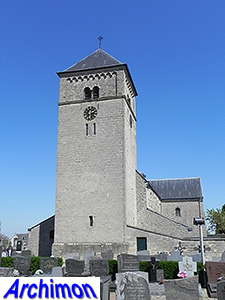
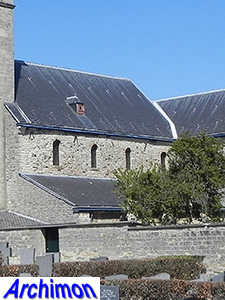
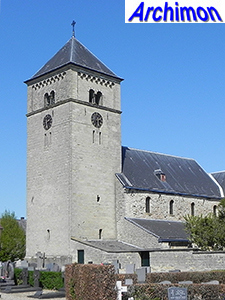
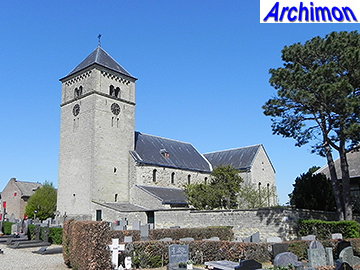
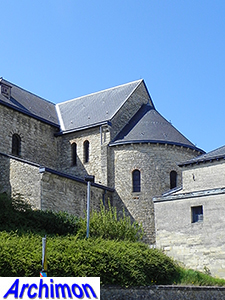
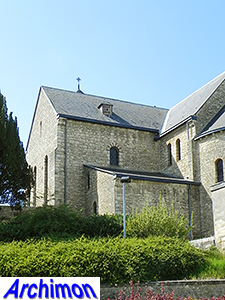
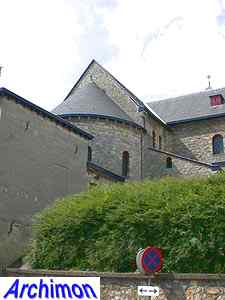
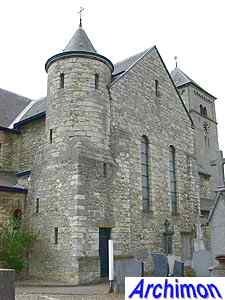
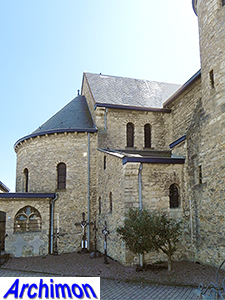
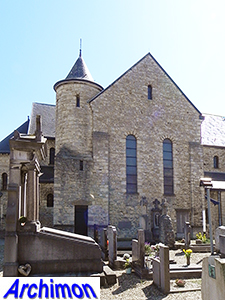
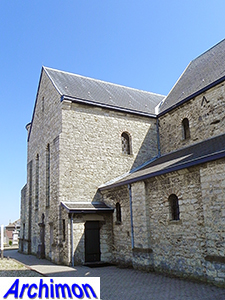
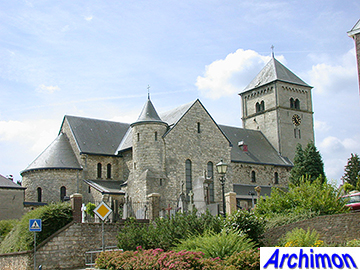
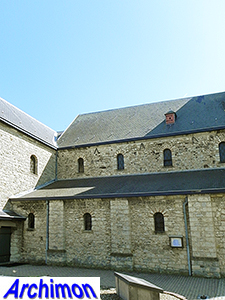
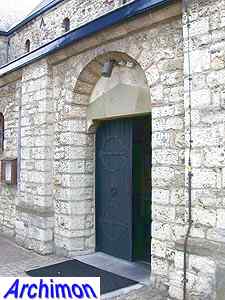
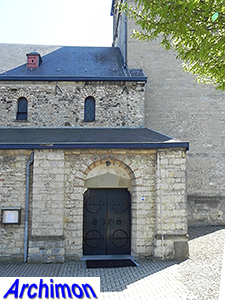
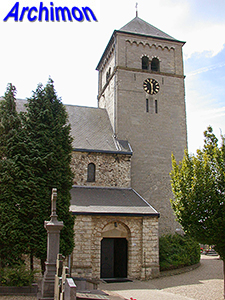
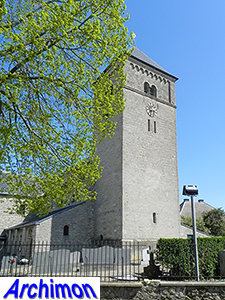
Back to Voerendaal municipality