
Heerlen municipality / Gemeente Heerlen (L)
Part 1/2
Heerlen is the successor of the Roman settlement Coriovallum. In the 19th century Heerlen became the centre of the mining-district, until the last mine closed in 1974. Although the district attracted miners from other parts of the country, as well as from outside, Heerlen remained a mostly catholic city with numerous churches and religious institutions. Part of the city are several former villages and miners' settlements, many of which have a church. Heerlerheide and Hoensbroek are still considered villages and are on the next page.
Heerlen is ontstaan uit de Romeinse nederzetting Coriovallum. In de 19e eeuw werd Heerlen het centrum van het mijnbouwdistrict, tot de laatste mijn in 1974 werd gesloten. Hoewel de regio mijnwerkers uit andere delen van het land, maar ook van daarbuiten, aantrok, bleef Heerlen een overwegend katholieke stad met tal van kerken en religieuze instellingen. Onderdeel van de stad zijn een aantal voormalige dorpen en mijnwerkerskolonies, waarvan vele met een kerk. Heerlerheide en Hoensbroek worden nog beschouwd als aparte dorpen en worden behandeld op de volgende pagina.
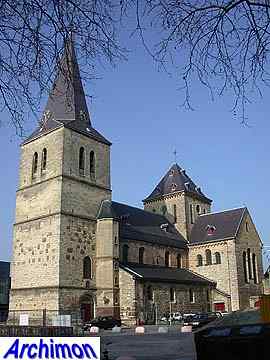
The St. Pancratius appears to be a Romanesque church, but in fact only the tower and the nave are truly Romanesque and date from the 12th century. In 1901-1903 the church was restored and the choir replaced by a transept with crossing-tower and a new choir by architect J.Th.J. Cuypers.
Location: Pancratiusplein 45
De St. Pancratius lijkt een romaanse kerk, maar in feite zijn alleen de toren en het schip uit de 12e eeuw echt romaans. In 1901-1903 werd de kerk gerestaureerd en het koor vervangen door een transept met kruisingtoren en een nieuw koor door architect J.Th.J. Cuypers.
Locatie:
Pancratiusplein 45

The neo-Gothic chapel of the Savelbergconvent was built in 1878-1879 and was designed by J. Kayser.
Location: Gasthuisstraat 2a
De neogotische kapel van het Savelbergklooster werd gebouwd in 1878-1879 en is ontworpen door J. Kayser.
Locatie: Gasthuisstraat 2a

The St. Franciscus van Assisië was built in 1922-1923 and was designed in Expressionist style by P.G. Buskens, an architect who mostly worked in Rotterdam and surrounding area.
Location: Laanderstraat 33
De St. Franciscus van Assisië werd in 1922-1923 gebouwd naar een ontwerp in expressionistische stijl door P.G. Buskens, een architect die vooral werkzaam was in Rotterdam en omgeving.
Locatie: Laanderstraat 33

C.J.H. Franssen and his son J. Franssen designed the O.L. Vrouwe Verschijning van Lourdes, a church in neo-Romanesque style built in 1926.
Location: Gerard Bruningstraat 4, Molenberg
C.J.H. Franssen en zijn zoon J. Franssen maakten het ontwerp van de O.L. Vrouwe Verschijning van Lourdes, een kerk in neoromaanse stijl gebouwd in 1926.
Locatie: Gerard Bruningstraat 4, Molenberg
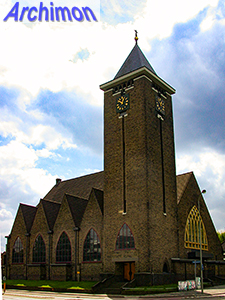
The H. Hart van Jezus in the Schandelen neighbourhood was built in 1927 and was designed by Jos. Wielders, one of the most important architects of churches in Limburg in that period.
Location: Meezenbroekerweg 116, Schandelen
De H. Hart van Jezus in de wijk Schandelen werd in 1927 gebouwd naar een ontwerp door Jos Wielders, indertijd een van de belangrijkste architecten van kerken in Limburg.
Location: Meezenbroekerweg 116,
Schandelen
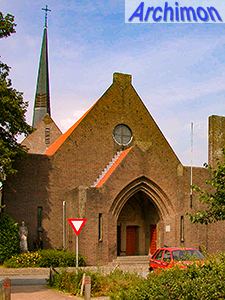
F.P.J. Peutz, the most important architect in Heerlen's history, designed many buildings in Heerlen, like the town hall, a cinema, the theatre and many more. While his profane work was very modern for its time, the architect was rather traditional as far as his designs for churches were concerned. This is the H. Antonius van Padua from 1929, with standing next to it the Franciscan monastery.
Location: Beesdalweg 62
F.P.J. Peutz, de belangrijkste architect in de geschiedenis van Heerlen, ontwierp vele gebouwen in de stad, zoals het stadhuis, een bioscoop, de schouwburg en nog veel meer. Terwijl zijn profane werk zeer modern was voor zijn tijd, was de architect erg traditioneel bij zijn ontwerpen voor kerken. Dit is de H. Antonius van Padua uit 1929, met ernaast het Franciscaner klooster.
Locatie: Beesdalweg 62
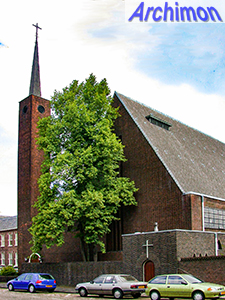
The chapel of St. Bernardinus van Siena was also designed by Jos. Wielders and dates from 1930-1931. It was built as the chapel of a Franciscan monastery with a school for boys.
Location: Akerstraat 97
De kapel van St. Bernardinus van Siena werd eveneens ontworpen door Jos Wielders en dateert uit 1930-1931. Het werd gebouwd als de kapel van een Franciscaner klooster met een school voor jongens.
Locatie: Akerstraat 97

The reformed church is a cruciform building in a mixture of Rationalist and moderate Expressionist styles. It was built in 1931-1932 and was designed by J. and Th. Stuivinga.
Location: Tempsplein 14
De hervormde kerk is een kruisvormige gebouw in een combinatie van rationalistische en gematigde expressionistische stijlen. Het werd gebouwd in 1931-1932 en werd ontworpen door J. en Th. Stuivinga.
Locatie: Tempsplein 14
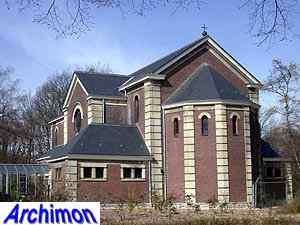
Jan Stuyt designed many buildings in Heerlen, although mostly profane ones, such as houses and schools. This chapel of the school for midwives dates from 1934 and was designed by Stuyt and his son Giacomo. Stuyt also designed the rest of the complex, which was built in the early 1920's.
Location: Parc Imstenrade
Jan Stuyt ontwierp veel gebouwen in Heerlen, waarvan de meeste profaan zijn, zoals woningen en scholen. Deze kapel van de Vroedvrouwenschool dateert uit 1934 en werd door hem ontworpen in samenwerking met zijn zoon Giacomo. Stuyt ontwierp ook de rest van het complex, dat gebouwd werd in de vroege jaren 1920.
Locatie: Parc Imstenrade

The Theresiakapel is the chapel of the former Carmelite convent. It was designed in Traditionalist style by architect A.J. Bartels and was built in 1934.
Location: Putgraaf 3
De Theresiakapel is de kapel van het voormalige karmelietenklooster. Het werd ontworpen in traditionalistische stijl door architect A.J. Bartels en werd gebouwd in 1934.
Locatie: Putgraaf 3

Heksenberg is a former miners' settlement. Architect A.J.N. Boosten designed this St. Gerardus Majella built in 1935-1937. It's one of his most important designs.
Location: Heerenweg 45, Heksenberg
Heksenberg is een voormalige mijnwerkerskolonie. Architect A.J.N. Boosten ontwierp deze St. Gerardus Majella, die gebouwd werd in 1935-1937. Het is een van zijn belangrijkste ontwerpen.
Locatie:
Heerenweg 45, Heksenberg
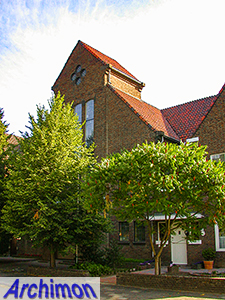
The Mennonite church was built in 1939-1940, and was designed by M.J. Klijnstra in a combination of Expressionist and Traditionalist styles. The church closed in 2010 and is nowadays a house.
Location: Laan van Hövell tot Westerflier 35
De Doopsgezinde kerk werd gebouwd in 1939-1940 en werd door M.L. Klijnstra ontworpen in een combinatie van expressionistische en traditionalistische stijlen. De kerk sloot in 2010 en is tegenwoordig een huis.
Locatie: Laan van Hövell tot Westerflier 35
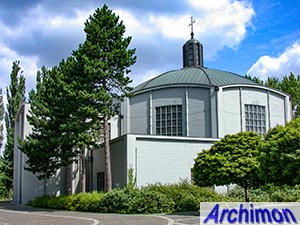
The H. Anna dates from 1952 and was designed by F.P.J. Peutz, whose designs by then were much less traditionally looking than his earlier work.
Location: Bekkerveld 15
De H. Anna dateert uit 1952 en is ontworpen door F.P.J. Peutz, wiens ontwerpen toen veel minder traditioneel waren dan zijn eerdere werk.
Locatie:
Bekkerveld 15