
Gulpen-Wittem municipality / Gemeente Gulpen-Wittem (L)
The Gulpen-Witem municipality was founded in 1999 by merging the former Gulpen and Wittem municipalities. The municipality is located in the southeast of the province and consists of 10 villages and 44 hamlets.
De gemeente Gulpen-Witem werd in 1999 gevormd door de samenvoeging van de voormaligegemeenten Gulpen en Wittem. De gemeente is gelegen in het zuidoosten van de provincie en bestaat uit 10 dorpen en 44 gehuchten.
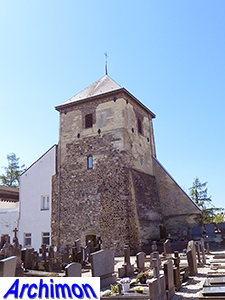
The old tower on the cemetery is all that remains of the village church which was demolished in 1927. While the church itself was built in the 17th century, the tower largely dates from the 11th century and was originally part of a Romanesque church.
Location: Kiewegracht 11
De oude toren op de begraafplaats is het enige restant van de dorpskerk die in 1927 werd afgebroken. Hoewel de kerk zelf in de 17e eeuw werd gebouwd, stamt de toren grotendeels uit de 11e eeuw en was oorspronkelijk onderdeel van een romaanse kerk.
Locatie: Kiewegracht 11
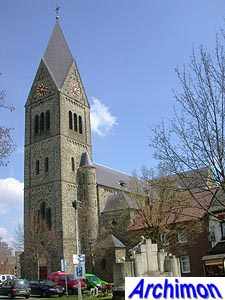
The St. Petrus is a cruciform basilica in Neo-Romanesque style, designed by C.J.H. Franssen. It was built in 1924 and is entirely made of natural stone.
Location: Kapelaan Pendersplein 12
De St. Petrus is een kruisbasiliek in neoromaanse stijl ontworpen door C.J.H. Franssen. De kerk werd gebouwd in 1924 en is volledig gemaakt van natuursteen.
Locatie: Kapelaan Pendersplein 12
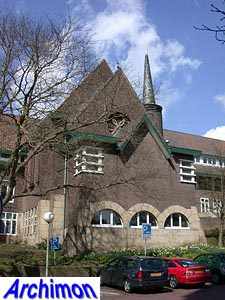
A.J.N. Boosten is the architect of a former monastery built in 1932, which now serves as the town hall and part of which is this chapel in Expressionist style.
Location: Kiebeukel 30
A.J.N. Boosten is de architect van een voormalig klooster dat in 1932 werd gebouwd. Het complex doet nu dienst doet als gemeentehuis, inclusief deze kapel in expressionistische stijl.
Locatie: Kiebeukel 30
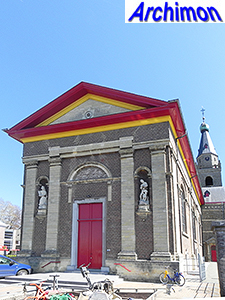
The St. Gertrudis was designed in neo-Classical style by Alois Klausener and built in 1835-1839 as an aisleless church. In 1924-1925 it was extended with an eastern part, consisting of a transept, tower and a new choir designed by J.H.H. van Groenendael.
Location: Kerkstraat
De St. Gertrudis werd ontworpen in neoclassicistische stijl door Alois Klausener en werd gebouwd in 1835-1839 als een zaalkerk. In 1924-1925 werd zij uitgebreid met een oostpartij bestaande uit een transept, toren en een nieuw koor ontworpen door J.H.H. van Groenendael.
Locatie: Kerkstraat
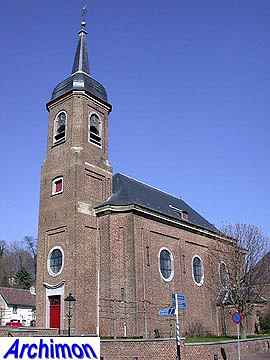
For this country, the
St. Agatha in Eys is a rare example of a church in German
Baroque style. It was designed by German architect
J.C. Schlaun and built in 1732-1734.
Location: Grachtstraat 2
Voor dit land is de St. Agatha in Eys een zeldzaam voorbeeld van een kerk in Duitse barokstijl. Het gebouw werd ontworpen door de Duitse architect J.C. Schlaun en werd gebouwd in 1732-1734.
Locatie: Grachtstraat 2
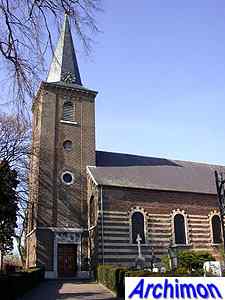
The St. Johannes de Doper in Mechelen is made up of parts from different periods: walls from the 16th century which were heightened in the early 19th century, a tower from the 1860's and a transept and choir from 1935, designed by J. Th.J. Cuypers and built of natural stone.
Location: Hoofdstraat 2
De St. Johannes de Doper in Mechelen bestaat uit onderdelen uit verschillende periodes: muren uit de 16e eeuw, die werden verhoogd in het begin van de 19e eeuw, een toren uit de jaren 1860 en een transept en koor uit 1935, ontworpen door J.Th.J. Cuypers en gebouwd van natuursteen.
Locatie: Hoofdstraat 2
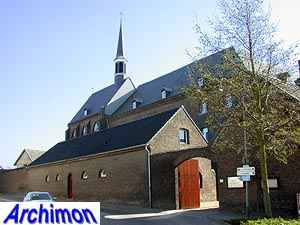
Klooster MariŽndaal in Partij is a
Redemptorist convent, built in 1848, although the
neo-Gothic
chapel was probably built later.
Location: Partijerweg 6
Klooster MariŽndaal in Partij is een redemptoristinnenklooster uit 1848, hoewel de neogotische kapel waarschijnlijk later werd gebouwd.
Locatie: Partijerweg 6
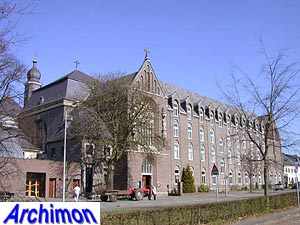 Wittem
is little more than a castle and a big Redemptorist monastery. The
monastery chapel was built in Baroque style by J.C. Schlaun in 1729-'33 but was
enlarged later, while the actual monastery dates from c. 1894 and was designed
by J. Kayser.
Wittem
is little more than a castle and a big Redemptorist monastery. The
monastery chapel was built in Baroque style by J.C. Schlaun in 1729-'33 but was
enlarged later, while the actual monastery dates from c. 1894 and was designed
by J. Kayser.
Location: Wittemerallee 34
Wittem bestaat uit
weinig meer dan een kasteel en een groot
Redemptoristenklooster. De kloosterkapel werd in in 1729-1733 door J.C.
Schlaun in barokstijl gebouwd maar werd later vergroot, terwijl het eigenlijke
klooster van rond 1894 stamt en werd ontworpen door J. Kayser.
Locatie:
Wittemerallee 34
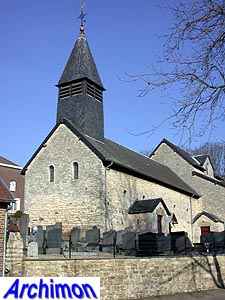
Until the late-19th century the St. Dionysius was a reasonably preserved one-aisled Romanesque church, but in either 1895 or 1905 it was enlarged by P.J.H. Cuypers, who added a new three-aisled eastern part.
Location: Kerkstraat 31
Tot het einde van de 19e eeuw was de St. Dionysius een redelijk bewaard gebleven driebeukige romaanse kerk, maar in 1895 of 1905 werd zij vergroot door P.J.H. Cuypers, die een nieuwe driebeukige oostpartij toevoegde.
Locatie: Kerkstraat 31
Reijmerstok
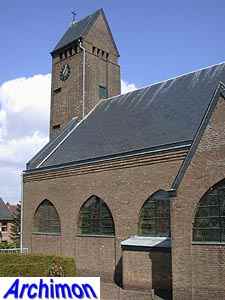
The St. Franciscus van Assisi is a church
in moderate
Expressionist style, designed by
J. Wielders and built in 1922-1923.
Location: Reijmerstokkerdorpsstraat 95
De St. Franciscus van Assisi is een kerk in een gematigde expressionistische stijl, ontworpen door J. Wielders en gebouwd in 1922-1923.
Locatie: Reijmerstokkerdorpsstraat 95
Wahlwiller
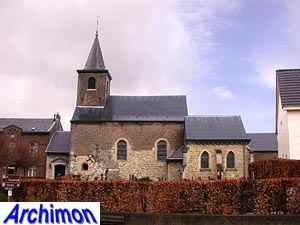
The H. Cunibertus is a small one-aisled church that was originally built in natural stone in Romanesque style in the 11th or 12th century, but was largely rebuilt and enlarged in brick in the 17th century. In 1936 the church was enlarged, once again using natural stone.
Location: Oude Baan 23
De H. Cunibertus is een kleine zaalkerk die in de 11e of 12e eeuw in natuursteen en in romaanse stijl werd gebouwd, maar in de 17e eeuw grotendeels in baksteen werd herbouwd en uitgebreid. In 1936 werd de kerk vergroot, opnieuw met behulp van natuursteen.
Locatie: Oude Baan 23