
Berg en Dal municipality / Gemeente Berg en Dal (G)
Municipality covering the part of Gelderland east and south-east of Nijmegen, near the border with Germany. The municipality covers the territory of the former Millingen aan de Rijn, Ubbergen and Groesbeek municipalities which merged in 2015. The name Groesbeek was retained for the new municipality until it was renamed into Berg en Dal in 2016.
Gemeente die het deel van Gelderland ten oosten en zuid-oosten van Nijmegen beslaat, langs de grens met Duitsland. De gemeente omvat het grondgebied van de voormalige gemeentes Millingen aan de Rijn, Ubbergen en Groesbeek die in 2015 werden samengevoegd. De naam Groesbeek werd aangehouden voor de nieuwe gemeente totdat deze in 2016 werd omgedoopt in Berg en Dal.
Millingen aan de Rijn
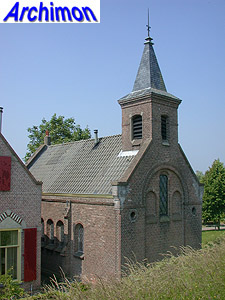
The Reformed church
is a small aisleless church in a more or less neo-Romanesque style, built by a
local carpenter in 1880 and enlarged and altered by architect A. van der Kloot
in 1942. It was closed in the 1970's and is nowadays used for exhibitions,
concerts etc..
Location: Zalmstraat 8
De Hervormde kerk is een kleine zaalkerk in een min of meer neoromaanse stijl, gebouwd door een plaatselijke timmerman in 1880 en vergroot en gewijzigd door architect A. van der Kloot in 1942. De kerk werd gesloten in de jaren 1970 en wordt tegenwoordig gebruikt voor tentoonstellingen, concerten enz..
Locatie: Zalmstraat 8
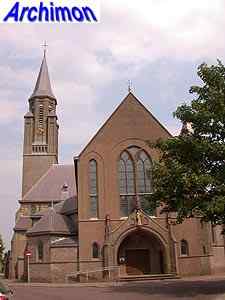
The catholic St. Antonius van Padua is a big cruciform basilica in neo-Gothic style, designed by W. te Riele and built in 1913-1914. Part of the original tower was lost by artillery fire in 1945, and in 1954-1955 it was rebuilt shorter and in a simpler form by design of B.W.A. Goddijn.
Location: St. Antoniusplein 1
De katholieke St. Antonius van Padua is een grote kruisbasiliek in neogotische stijl , ontworpen door W. te Riele en gebouwd in 1913-1914. Een deel van de oorspronkelijke toren ging in 1945 verloren door artillerievuur, en in 1954-1955 werd zij korter en in eenvoudiger vorm herbouwd naar een ontwerp van B.W.A. Goddijn.
Locatie: St. Antoniusplein 1
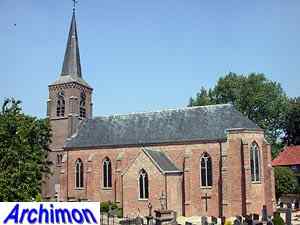
The St. Laurentius is an aisleless church in Gothic style, built in the 15th century, with a neo-Gothic tower built in 1873 after a design by A.W. Roelofsen. At the same time the nave was lengthened towards the east and a new apse added.
Location: Duffeltdijk 11
The St. Laurentius is een zaalkerk in gotische stijl, gebouwd in de 15e eeuw, met een neogotische toren uit 1873 naar een ontwerp van A.W. Roelofsen. Tegelijkertijd werd toen het schip aan de oostzijde verlengd en werd een nieuwe koorsluiting toegevoegd.
Locatie: Duffeltdijk 11
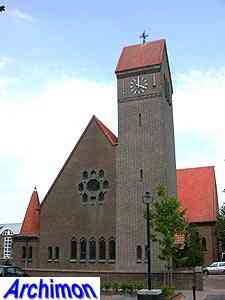
The catholic St. Remigius is an aisleless cruciform church in Expressionist style. Architect H.C. van de Leur designed it in the style of his former employer Dom P. Bellot. It was built in 1934-1935.
Location: Kerkplein
De katholieke St. Remigius is een eenbeukige kruiskerk in expressionistische stijl. Architect H.C. van de Leur ontwierp de kerk in de stijl van zijn voormalige werkgever Dom P. Bellot. Zij werd gebouwd in 1934-1935.
Locatie : Kerkplein
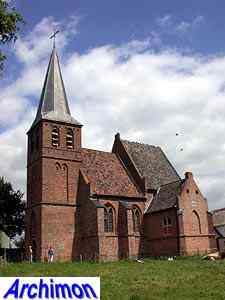
Persingen is possibly the smallest village in the Netherlands, but until most of it vanished by floodings in 1809 and 1820, it was much bigger. In the 15th century this church was built, the St. Dionysius, replacing a chapel. After the Reformation it served as a protestant church for a short time, but after that it mostly it was used as a house or for storage. From 1953 until 1975 it was used as a chapel by the catholic Scouting movement. It is currently used for exhibitions, weddings etc..
Location: Persingensestraat 7
Persingen is mogelijk het kleinste dorp in Nederland, maar totdat het grotendeels verdween door overstromingen in 1809 en 1820 was het dorp veel groter. In de 15e eeuw werd deze kerk gebouwd, de St. Dionysius, als opvolger van een kapel. Na de Reformatie diende zij nog enige tijd als een protestantse kerk, maar daarna werd zij vooral gebruikt als huis of voor opslag. Van 1953 tot 1975 diende zij als kapel van de katholieke verkenners. De kerk wordt momenteel gebruikt voor tentoonstellingen, bruiloften etc ..
Locatie: Persingensestraat 7
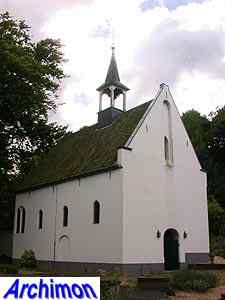
The former
Reformed church was built as a chapel in the 15th century but was changed
several times since. The current apse probably dates from ca. 1650,
while the steeple was added in ca. 1848.
Location: Rijksstraatweg 3
De voormalige Hervormde kerk werd als een kapel gebouwd in de 15e eeuw, maar werd sindsdien verschillende malen aangepast. De huidige koorsluiting dateert waarschijnlijk uit ca. 1650 , terwijl de toren rond 1848 werd toegevoegd.
Locatie : Rijksstraatweg 3
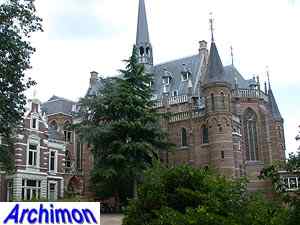
The former monastery Notre
Dame
des Anges has a big chapel in neo-Gothic style, which was built
between
1910 and 1916 and was designed by
J.H.H. van Groenendael.
Location: Rijksstraatweg 37-39
Het voormalige klooster Notre Dame des Anges heeft een grote kapel in neogotische stijl die tussen 1910 en 1916 werd gebouwd naar een ontwerp van J.H.H. van Groenendael.
Locatie: Rijksstraatweg 37-39
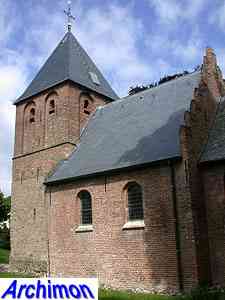
The Reformed church of Beek is a small aisleless building with a Romanesque tower that partly dates from the 11th century. While the church itself could be mistaken for older, most of it dates from the 17th century. In in 1906-1909 the apse and the consistory were added, both designed by F.A. Ludewig, an architect from Nijmegen who emigrated to the USA in 1912 and became a succesful church architect there.
Location: Nieuwe Holleweg
De Hervormde kerk van Beek is een kleine zaalkerk met een romaanse toren die gedeeltelijk uit de 11e eeuw dateert. Terwijl de kerk zelf ouder lijkt te zijn stamt zij voor het grootste deel uit de 17e eeuw. In 1906-1909 werden de apsis en de consistorie toegevoegd, beide ontworpen door F.A. Ludewig, een architect uit Nijmegen die in 1912 naar de VS emigreerde en daar een succesvolle kerkarchitect werd.
Locatie: Nieuwe Holleweg
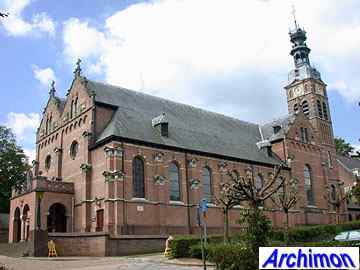
The catholic St. Bartholomeus was
built as a three-aisled church in neo-Classical style in 1825-1826. In
1891-1892 it was enlarged by
J. Kayser, who added a fourth aisle, a
pseudo-transept and a tower in neo-Renaissance style.
Location: Kerkweg 1
De katholieke St. Bartholomeus werd gebouwd als een driebeukige kerk in neoclassicistische stijl in 1825-1826. In 1891-1892 werd de kerk uitgebreid door J. Kayser, die een vierde beuk, een pseudotransept en een toren in neorenaissancestijl toevoegde.
Locatie: Kerkweg 1
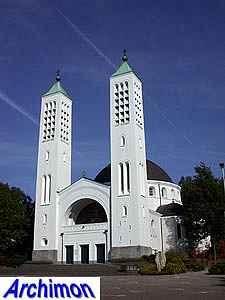
The church of Heilig Landstichting is the Cenakelkerk or St. Anthonius van Padua. It was built in 1913-1915 and was designed by Jan Stuyt and Jos Margry. The unusual design was inspired by Byzantine church architecture in the Middle East.
Location: Mgr Suysplein 3
De kerk van Heilig Landstichting is de Cenakelkerk of St. Anthonius van Padua. Zij werd gebouwd in 1913-1915 en werd ontworpen door Jan Stuyt en Jos Margry. Het ongebruikelijke ontwerp was ge´nspireerd door de Byzantijnse kerkarchitectuur in het Midden-Oosten.
Locatie: Mgr Suysplein 3
Groesbeek
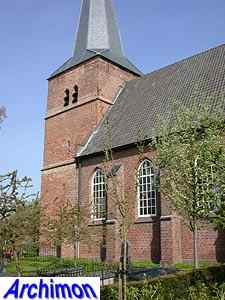
The reformed church
has a 14th-century tower and a tall 15th-century choir. The nave is a
reconstruction built in 1953-1954; the original, already damaged nave had been
demolished in 1809.
Location: Kerkstraat 6
De hervormde kerk heeft een 14e-eeuwse toren en een groot 15e-eeuwse koor. Het schip is een reconstructie uit 1953-1954; het oorspronkelijke, toen reeds zwaar beschadigde schip was in 1809 afgebroken.
Locatie: Kerkstraat 6
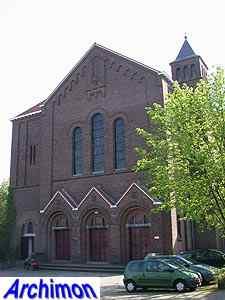
The
catholic church St. Cosmas en Damianus is a
centralizing church in neo-Romanesque style, designed by C.
Franssen and built in 1920-1922. The church is a simplified version of a
design from 1914.
Location: Pannenstraat 1
De katholieke kerk St. Cosmas en Damianus is een centraalbouw in neoromaanse stijl, ontworpen door C. Franssen en gebouwd in 1920-1922. De kerk is een vereenvoudigde uitvoering van een ontwerp uit 1914.
Locatie: Pannenstraat 1