
In ca. 1652 a priest settled in Nootdorp and a barn church was built at the edge of the village, in the Nieuwveen hamlet. In 1656 Nootdorp became a station in its own right. Because the catholic community was mostly a poor one, the barn church would be used until 1871, but not without changes. In the years 1813-1815 it was restored and ornamented and in 1817 extended with a tower while at the same time the thatched roof was replaced with one with roof tiles. A house in front of the church, derelict and no longer needed to hide the church from direct view, was demolished. A drawing of the church shows it with pointed windows and a facade with a clock gable and a square tower on top. In 1868 the parish the parish inherited the fortune of a wealthy parishioner. Plans were made to build a new church behind the old one. Young architect E.J. Margry, who had only build one church yet, was commisioned for the design. In 1869 work started on the construction of a new church although the foundations were laid earlier. In 1871 the tower was completed. The church is a crucifom basilica in a neo-Gothic style based on 13th-century French Gothic. It has a distinctive tower with a octagonal upper segment positioned in between four cylindrical corner-turrets. The clerestorey has unusually shaped windows. The transept-arms are polygonal. In the corners between these and the choir are lateral chapels. Margry also designed the presbytery next to the church. Much more recently a modern addition was built on the other side of the building. |
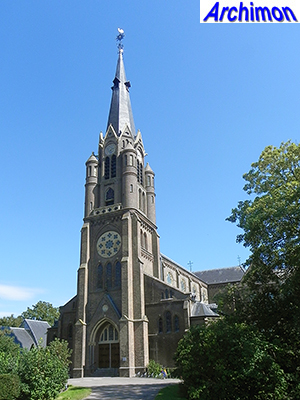 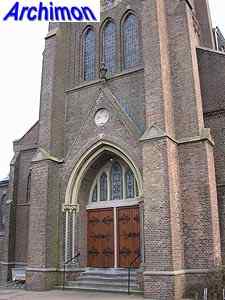 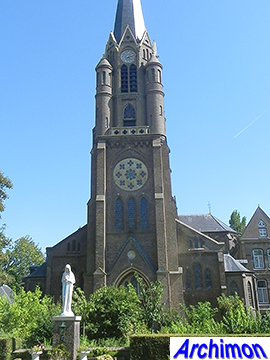 |
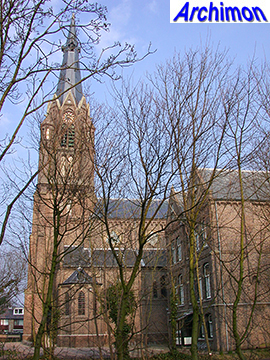 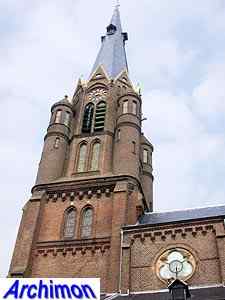 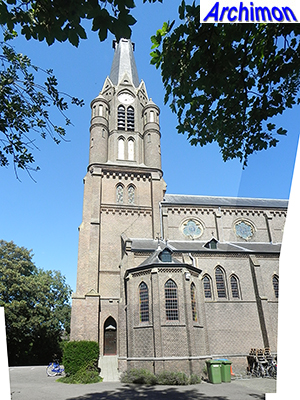 |
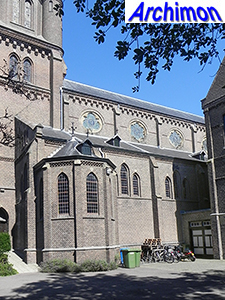 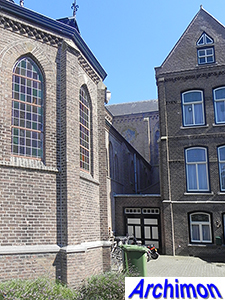 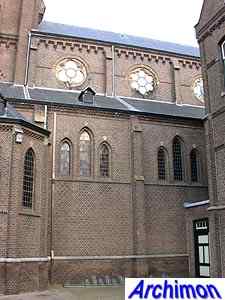 |
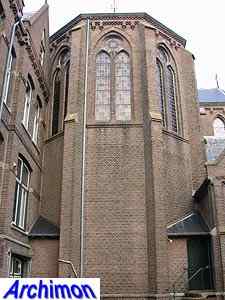 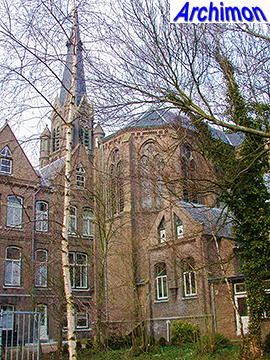 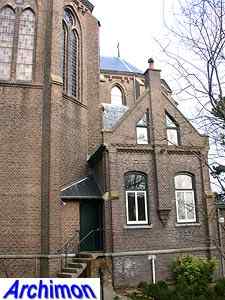 |
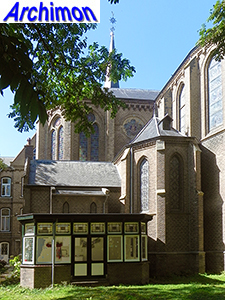 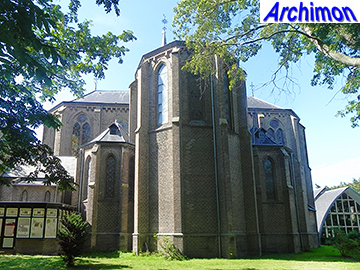 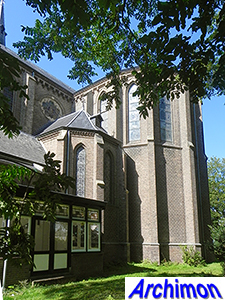 |
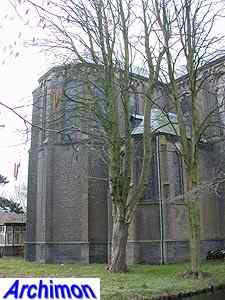 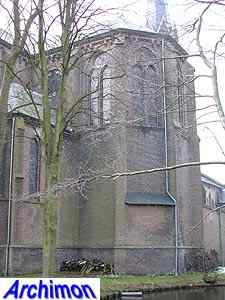 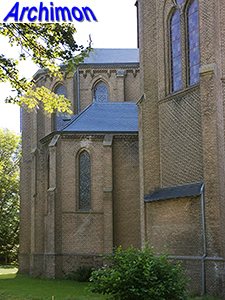 |
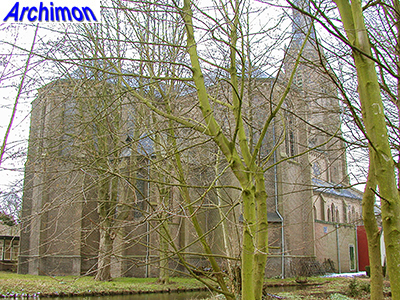 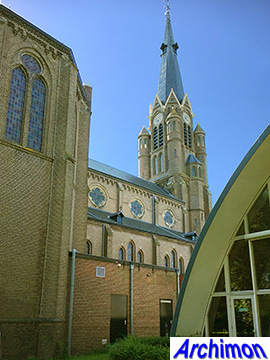 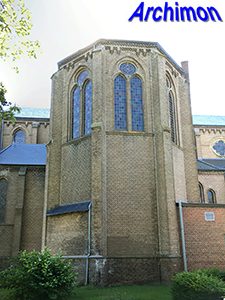 |
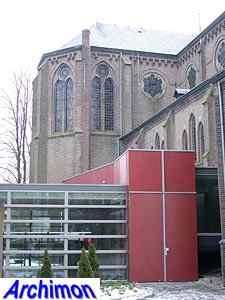 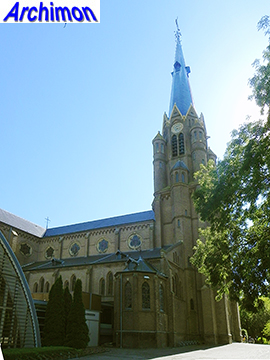 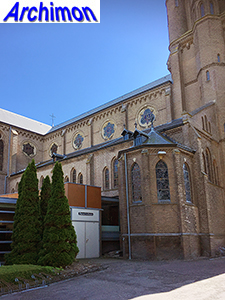 |
|
Back to the Pijnacker-Nootdorp municipality |
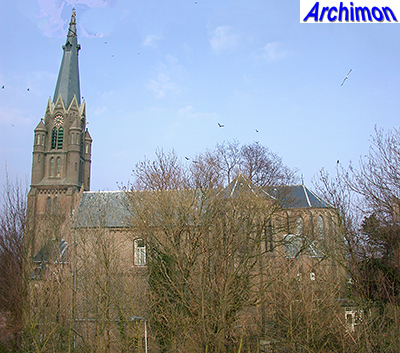 After the Reformation in
the 1570's the catholics of Nootdorp lost their church,
which from then on was protestant. The local parish was in 1627 replaced by a
large so-called station which encompassed several villages North and East of Nootdorp
and was serviced by a priest from Stompwijk, the most central village.
After the Reformation in
the 1570's the catholics of Nootdorp lost their church,
which from then on was protestant. The local parish was in 1627 replaced by a
large so-called station which encompassed several villages North and East of Nootdorp
and was serviced by a priest from Stompwijk, the most central village.