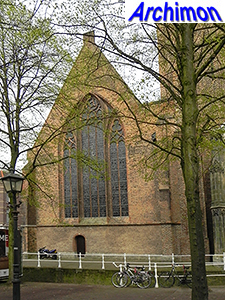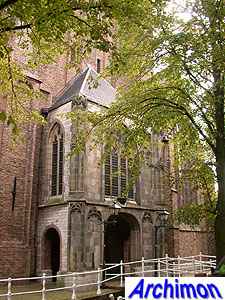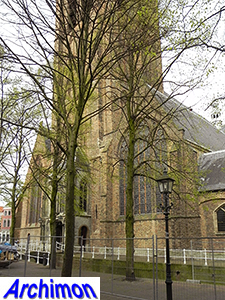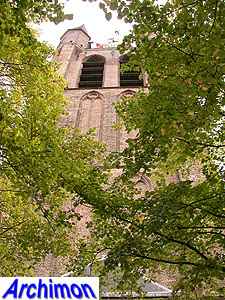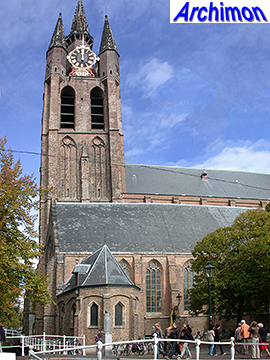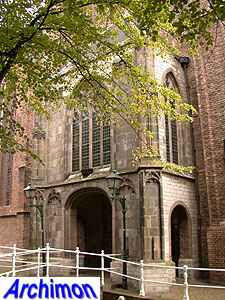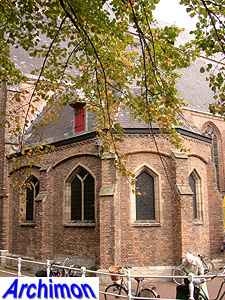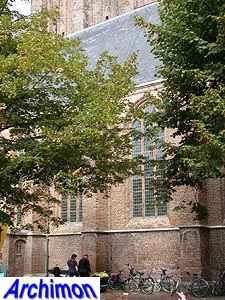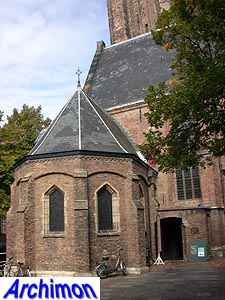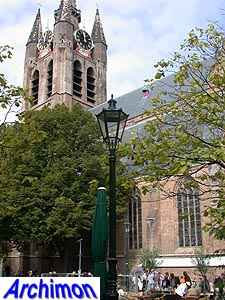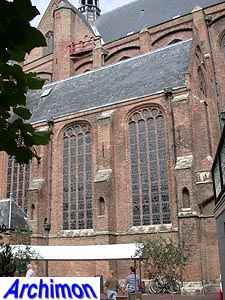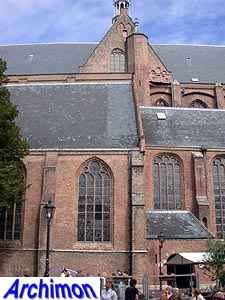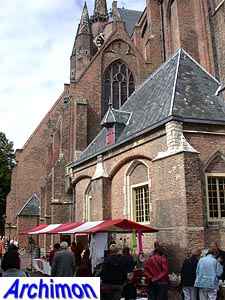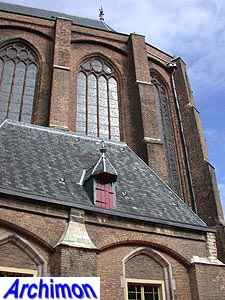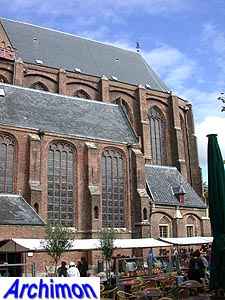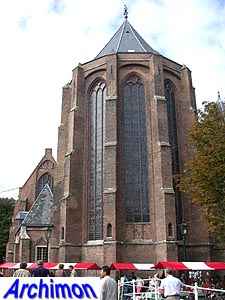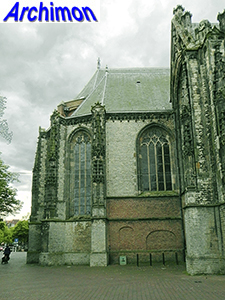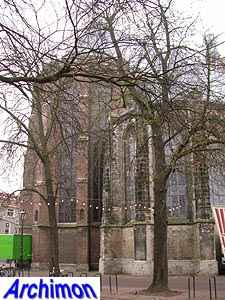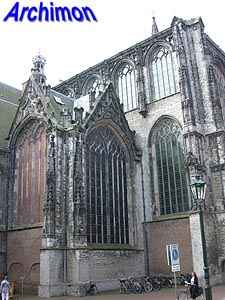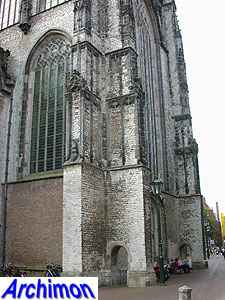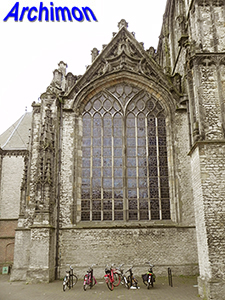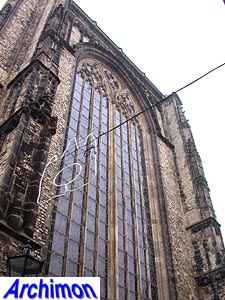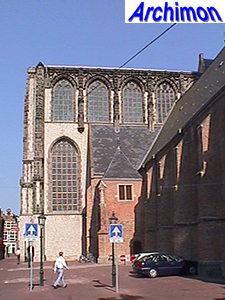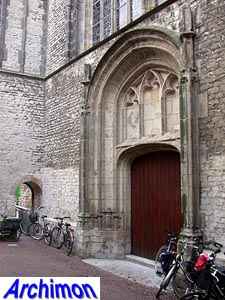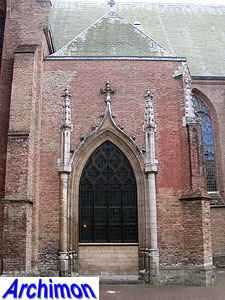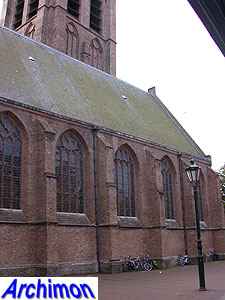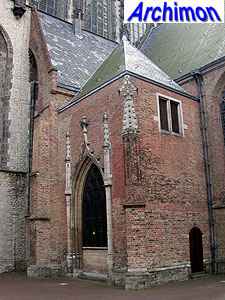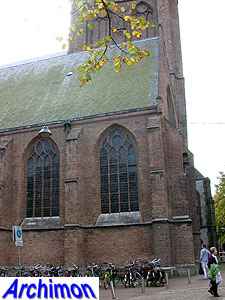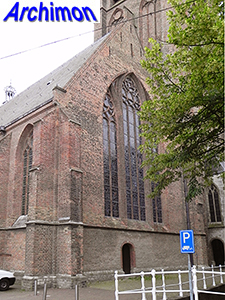
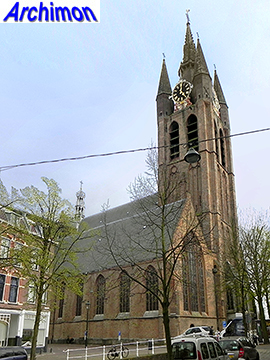
The Oude Kerk or Old Church is the
oldest church of Delft, having been founded in ca. the year 1200.
The church was then consecrated to St. Bartholomeus. Several
drastic changes to a small tuff church have resulted in the current
building, which does not seem to belong to any of the regional
Gothic styles in the Netherlands, but rather shows similarities
with several of these styles, with the tower having a big Flemish
accent.
During the Reformation the church was handed over to the protestants,
who have kept it since. Altars and statues were removed, and
in the course of the 17th century replaced by memorials for several
national celebrities, like pirate Piet Hein, admiral Maarten
Tromp and scientist Anthony van Leeuwenhoek.
The most impressive part of the church is the tower, which was built approximately from 1325 until 1350. The style in which it was built shows some Flemish influence, like the combination of a spire with four turrets, which is much more in common in Flanders than it is in the Netherlands, although Flemish towers usually are not as massive looking as this one. Like most of the rest of the tower the spire is made of brick. In 1452-1453 a gallery was added to it, together with several natural stone parts. In 1605 four clockfaces were put on top of the tower, two of which were lost in the 19th century. The old situation was restored in 1960. The turrets were rebuilt ca. 1900, but were put vertically on the leaning tower. Already during its construction the tower started to lean forward, but in 1843 the owners of the church found the situation so dangerous that they invited several contractor to discuss the possibility of demolition. All contractors refused to cooperate with the plan, and the tower was saved. According to more recent research further leaning seems to be unlikely.
The rest of the church was changed many times. The first church was enlarged with narrow aisles and a larger choir. In the second half of the 14th century the church was rebuilt into a hall church, with three aisles of equal height next to each other. Also, a new choir with side-choirs was built. In 1396 the church was consecrated to St. Hippolytus. Between ca. 1425 and 1440 the central aisle was rebuilt higher than it was, giving the church a basilican shape. The side-aisles were extended along the tower at the same time. Ca. 1500 the sandstone portal was added to the gate in the west face of the tower.
In 1512 work was started to change the church into an enormous five-aisled cruciform basilican church. Brabant Gothic masters Rombout and Anthony Keldermans added the northern transept-arm, northern choir and the chapel in between these two, all built with natural stone. Foundations for a new choir were laid south of the old choir. The project was abandoned after a fire destroyed much of the church in 1536. The new transept-arm was covered with a flat roof. Had it been finished according to the plans it would have contrasted even more with the rest of the church than it does now. Also several parts of the transept-arm were renewed in Renaissance style.
