
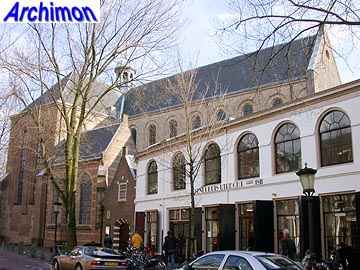 The Pieterskerk ("St. Peter's church") or Walloon
church in many ways is the St.
John's twin. Not only are both churches equaly old (both were
started c. 1040 and consecrated in 1048), originally they must have
looked virtually the same too, both being cruciform basilican churches
in early-Romanesque style. Also, both churches were chapter churches
that were part of bishop Bernold's cross of churches, the St. Pieter
being its easter end. Of all Romanesque churches in Utrecht the St.
Pieter is the best preserved, both outside and inside, even though it
has had some changes. It is clear to see that the church used to be
longer to the western side. One trave to be precisely, but the great
hurricane of 1674 destroyed that part of the church, which was flanked
by two towers. A new facade was added in 1677, designed by Gijbert
Theunisz. van Vianen. At the same time the facade of the northern
transept arm was renewed in brick. The loss of the towers was
compensated by the addition of a smaller bell-tower on the crossing.
But already in the middle ages many changes were made to the church.
The choir and transept had had some changes in Gothic style. From the
13th century date their stone vaults, which replaced the former wooden
ones. Also, some windows in that area were changed to a more Gothic
look in the 14th century. A lateral chapel in Gothic style replaced an
earlier Romanesque one south of the choir early in the 14th century. C.
1500 another Gothic chapel was built to the northern side-aisle. It
should be noted that, the St. Pieter being a chapter church, the choir
originally extended well ito the nave, which was seperated from the
rest of the church by an organ loft. This situation ended in 1580 when
Utrecht joined the Reformation and the Pieterskerk became a protestant
church. It has been a Walloon church ever since. During several
restorations in the 20th century some small details of the former
catholic interior of the church were restored. Also, four of the original red
sandstone pillars had to be replaced and were moved elsewhere in the
church, where they now have a decorative, non-supporting function. All
wooden vaults are from this period too. The nave has a barrel vault,
while the side-aisles have plain horizontal ceilings.
The Pieterskerk ("St. Peter's church") or Walloon
church in many ways is the St.
John's twin. Not only are both churches equaly old (both were
started c. 1040 and consecrated in 1048), originally they must have
looked virtually the same too, both being cruciform basilican churches
in early-Romanesque style. Also, both churches were chapter churches
that were part of bishop Bernold's cross of churches, the St. Pieter
being its easter end. Of all Romanesque churches in Utrecht the St.
Pieter is the best preserved, both outside and inside, even though it
has had some changes. It is clear to see that the church used to be
longer to the western side. One trave to be precisely, but the great
hurricane of 1674 destroyed that part of the church, which was flanked
by two towers. A new facade was added in 1677, designed by Gijbert
Theunisz. van Vianen. At the same time the facade of the northern
transept arm was renewed in brick. The loss of the towers was
compensated by the addition of a smaller bell-tower on the crossing.
But already in the middle ages many changes were made to the church.
The choir and transept had had some changes in Gothic style. From the
13th century date their stone vaults, which replaced the former wooden
ones. Also, some windows in that area were changed to a more Gothic
look in the 14th century. A lateral chapel in Gothic style replaced an
earlier Romanesque one south of the choir early in the 14th century. C.
1500 another Gothic chapel was built to the northern side-aisle. It
should be noted that, the St. Pieter being a chapter church, the choir
originally extended well ito the nave, which was seperated from the
rest of the church by an organ loft. This situation ended in 1580 when
Utrecht joined the Reformation and the Pieterskerk became a protestant
church. It has been a Walloon church ever since. During several
restorations in the 20th century some small details of the former
catholic interior of the church were restored. Also, four of the original red
sandstone pillars had to be replaced and were moved elsewhere in the
church, where they now have a decorative, non-supporting function. All
wooden vaults are from this period too. The nave has a barrel vault,
while the side-aisles have plain horizontal ceilings.
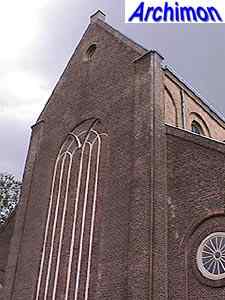
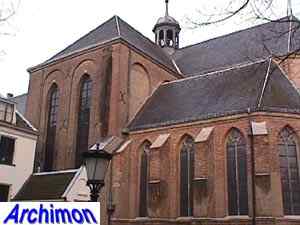
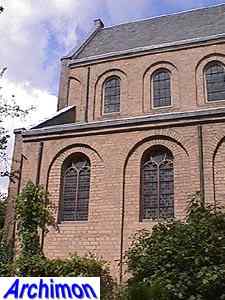
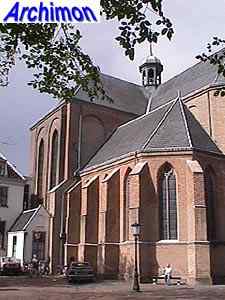
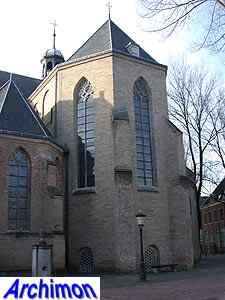
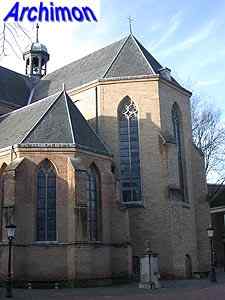
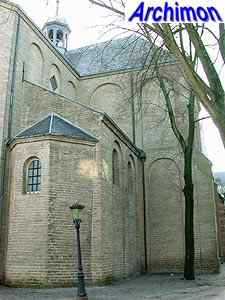
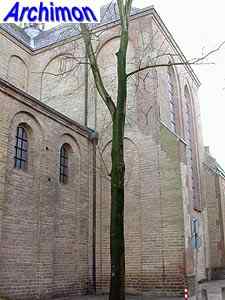
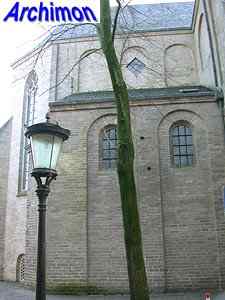
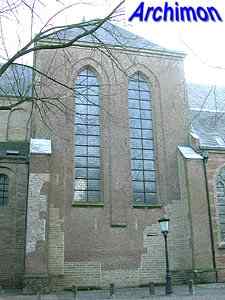
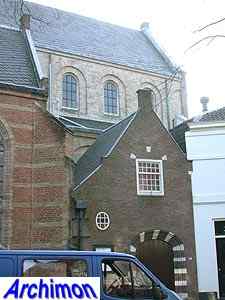
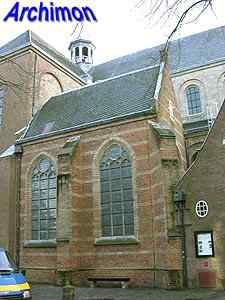
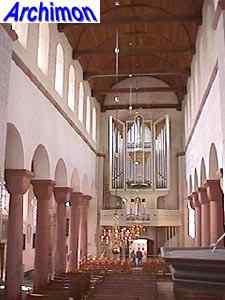
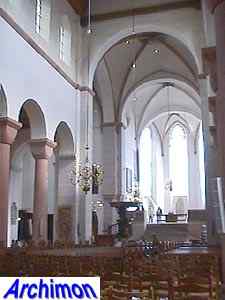
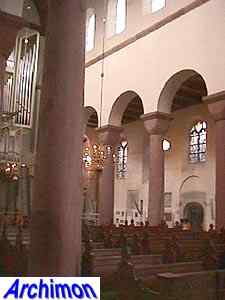
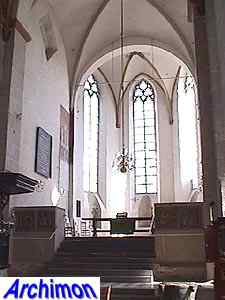
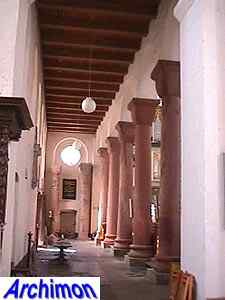
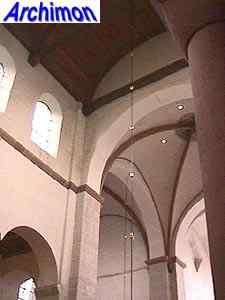
Back to Utrecht