
Mariaparochie (Ov): O.L.V. van Altijddurende Bijstand (J. Stuyt, 1917-1923)
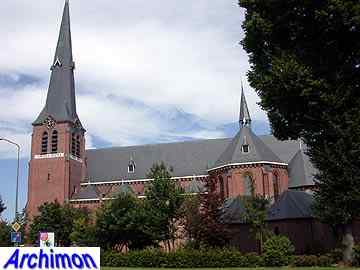
Although
Mariaparochie is a village
in its own right, it grew around, and was named after, the third
catholic church of the city of Almelo. In fact, the part of the village
with the church still belongs to Almelo, while the rest is part of the
Tubbergen municipality.
The church was designed by Jan Stuyt. Due to a lack of building
materials in World War One, it was built in two stages. In 1918 the
eastern part was built, consisting of the nave and transept and chapels
in the corners between those, and one trave of the nave and
side-aisles. A small centralizing church. The rapid growth of the
population of the parish soon called for a larger building. In 1923 the
church was completed with the remaining part of the nave and a tower at
the side of the front.
The church is in neo-Gothic style. Although the church is three-aisles
wide and the central aisle is clearly higher than the side-aisles, a
clerestorey is missing, making this a pseudo-basilica. Each trave of
the side-aisles is covered by a seperate roof. The choir and
transept-arms are polygonal, as are the chapels.
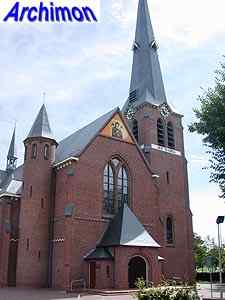
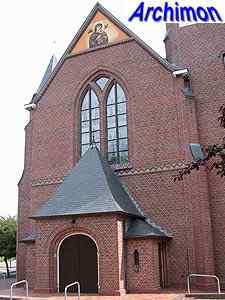
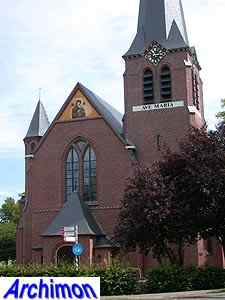
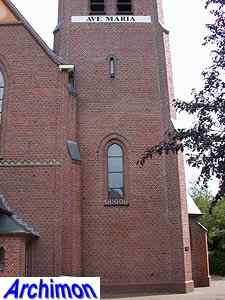
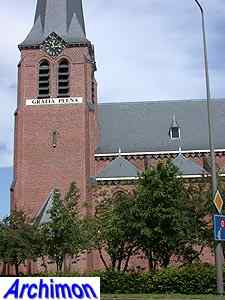
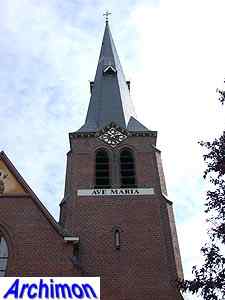
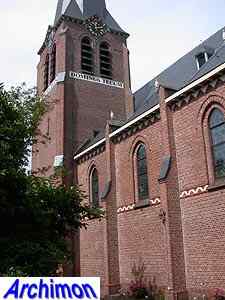
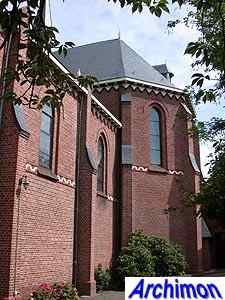
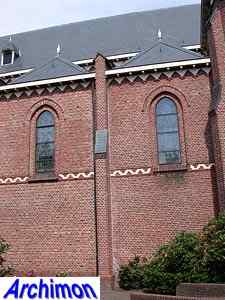
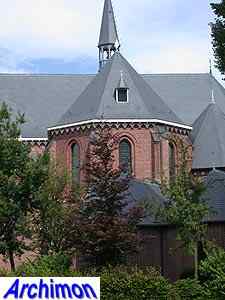
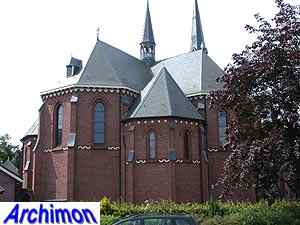
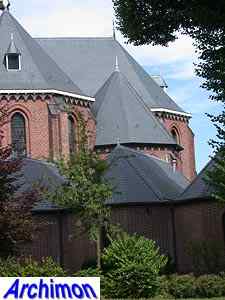
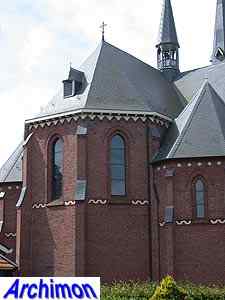
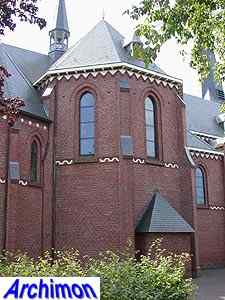
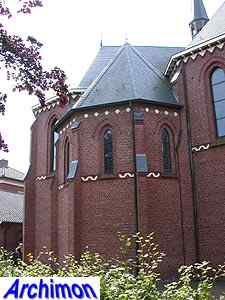
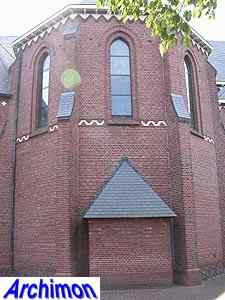
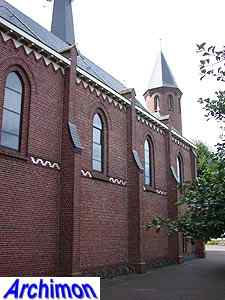
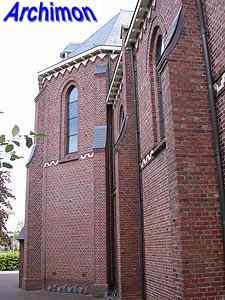
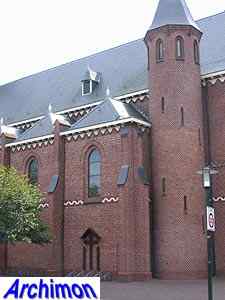
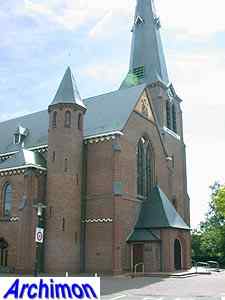
Back to Churches in the
province of Overijssel
Back to
Almelo municipality