Amsterdam (NH): H.H. Martelaren van Gorcum (A.J. Kropholler, 1927-1928) part 1/2
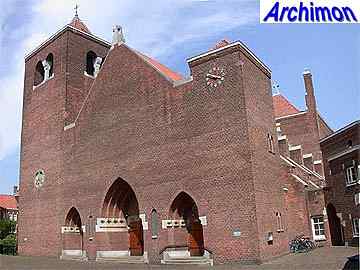 The Linnaeushof in Amsterdam
was built as a catholic enclave in the Watergraafsmeer neighbourhood.
When he made the plans for the complex, architect Kropholler took
inspiration from the beguinage in Amsterdam's old centre. At the
central point of the complex came a church, which was surrounded by
houses and other buildings. Kropholler designed the houses and the
church himself, while other architects designed schools and a convent.
The Linnaeushof in Amsterdam
was built as a catholic enclave in the Watergraafsmeer neighbourhood.
When he made the plans for the complex, architect Kropholler took
inspiration from the beguinage in Amsterdam's old centre. At the
central point of the complex came a church, which was surrounded by
houses and other buildings. Kropholler designed the houses and the
church himself, while other architects designed schools and a convent.
The complex had a long time coming. Already in 1902, a temporary church, designed by P. de Jongh, had been built nearby the intended construction site. Although De Jongh made two designs for the intended permanent church and, so it seems, was the commissioned architect, Kropholler made a first design for the same complex in ca. 1916. When he took over De Jongh's assignment after his death in 1924, Kropholler was told to further elaborate De Jongh's design. Something he soon ignored. Work was stalled when Kropholler's plans for the housing complex were disapproved by the local esthetical commitee for architecture, the Schoonheidscommissie ('Beauty committee'). This committee, composed of architects and civil servants, had the task to judge new architectural designs on behalf of the municipality and advise architects in case of mistakes or errors. Instead, the Amsterdam committee, lead by J. Gratama, a member of the Amsterdam School, and including as a member Kropholler's former friend and companion J.F. Staal, took the privilege to reject permission to any proposed plan it liked.
Already in 1920 it had denied permission for the construction of Kropholler's St. Rita church and convent on the northern side of the river Ij. Kropholler had ultimately solved the case by directly adressing the mayor and the municipal executive board, and the complex was finally completed in 1926. In a similar way, Kropholler had managed to get the permission approval for the housing complexes at the Linnaeushof in 1924.
In 1927 the new design for the church for this complex met a similar fate. The Schoonheidscommissie once again rejected Kropholler's plan which it did not find appropriate for this city, the committee favouring the architects of the Amsterdam School, opponents of just about everything Kropholler stood for. Once again, Kropholler managed to get the approval for his design by adressing the mayor and municipal executive board. On one condition; he was to be in charge of the whole construction himself.
Just like the old beguinage in the city center, the Linnaeushof is hidden from direct view, and can be accessed from three directions. The church at its center, named after the martyrs of Gorcum, is one of Kropholler's most important works. It's a big christocentric basilica in Traditionalist style, with a wide three-aisled nave and a square crossing-tower above the choir with narrow windows in its sides to illuminate the altar. The sparse light inside the nave is provided by many narrow windows. Buttresses are much heavier than strictly necessary, not unusual for Kropholler's churches. The facade is a single, flat and massive brick wall without much interruptions and with only a little decoration in the form of a few pieces of natural stone and one of the animal sculptures that often feature at Kropholler's churches, this time of a pelican feeding its young, a symbol for Christ, made by J. Mendes de Costa. Both inside and outside all materials used are instantly recognizable.
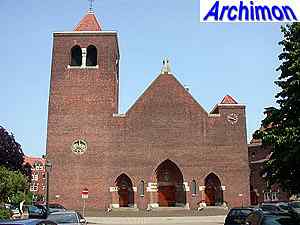
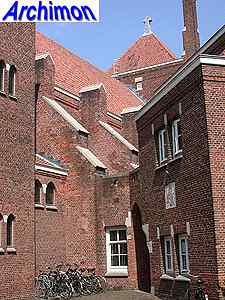
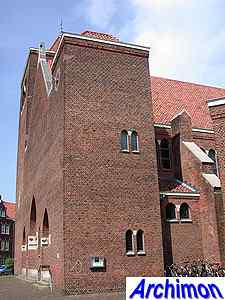
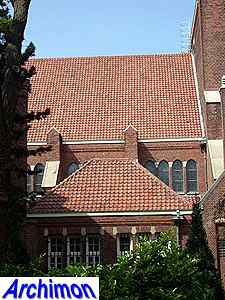
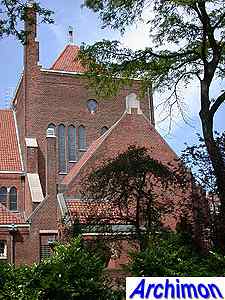
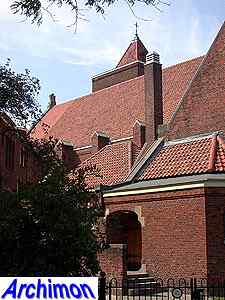
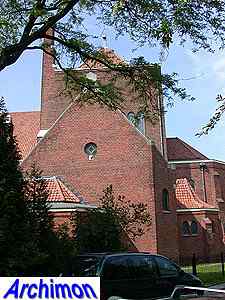
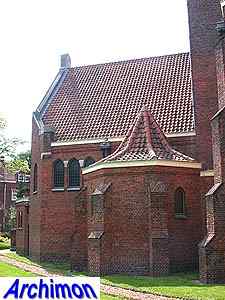
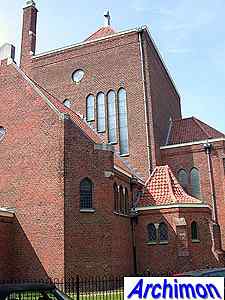
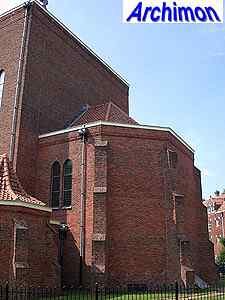
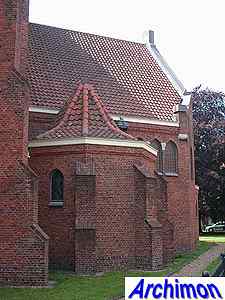
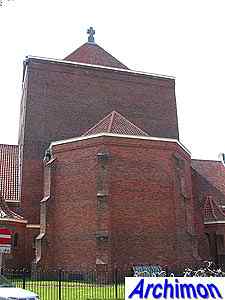
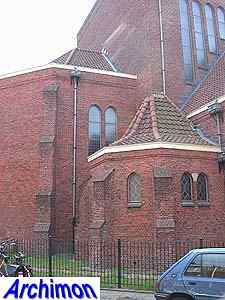
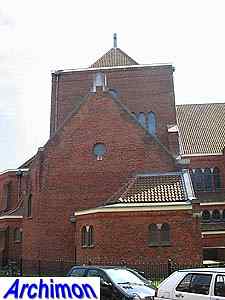
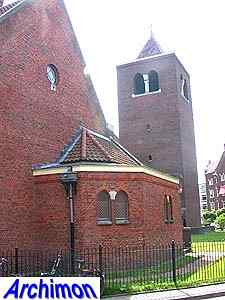
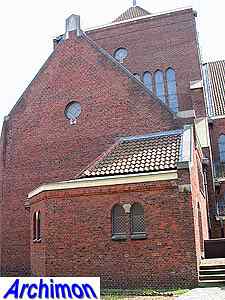
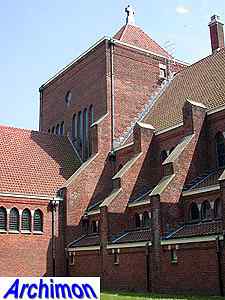
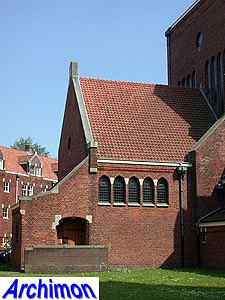
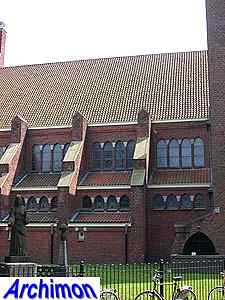
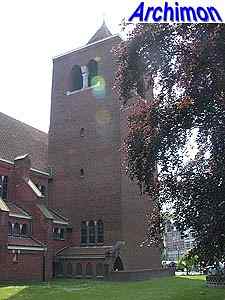
Back to Churches in the province of Noord-Holland
