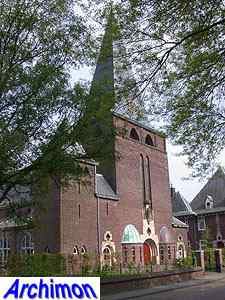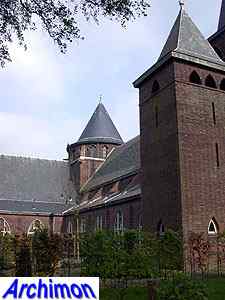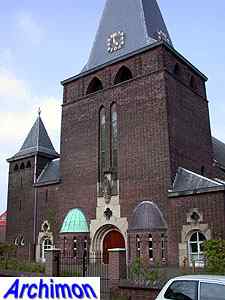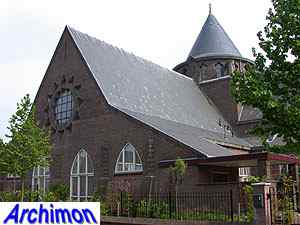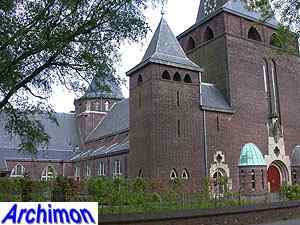
Tilburg
(NB): St. Theresiakerk (H.W. Valk & C.W. van den Beld, 1929-1931)
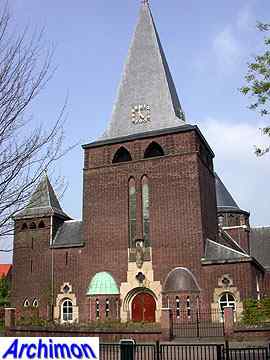 This church was to become the centre of a new neighbourhood
and, not unusually, was built as one of the first buildings, together
with the presbytery. H.W. Valk designed church and presbytery in
cooperation with local architect C.W. van den Beld, although the
contribution of the latter is unknown. This church was to become the centre of a new neighbourhood
and, not unusually, was built as one of the first buildings, together
with the presbytery. H.W. Valk designed church and presbytery in
cooperation with local architect C.W. van den Beld, although the
contribution of the latter is unknown.
Like many of Valk's churches, this one has a short but massive looking
tower. It's a three-aisled cruciform church with narrow side-aisles and
a wide central aisle, an undeep but heightened choir and a very wide
transept, all attributes of a christocentric church, providing an
optimal view on the altar. The altar was illuminated by the windows of
the dome above it. Valk built several such churches.
Overall, the church is built in an Expressionistic
style, closely resembling that of the Amsterdam School, with
parabola-shaped arches and inventive brickwork being used both outside
and inside. Elements of Gothic and Romanesque architecture have also
been used. At the front a few natural stone elements, like the
entrance, remind of the work of architects like A.J.
Kropholler and H.P. Berlage.
The church is similar in style and appearance to the one Valk built in
Hilversum a year earlier.
In the late 1990's the church was closed and rebuilt into six
apartments later. The exterior of the former church was left mostly
intact; only most of the windows were enlarged downwards while two
doors at the front were replaced by new windows. Only the space under
the dome has remained without a function since. In 1998, before the
renovation, parts of the ornaments of the interior were smashed to
pieces by order of the 's-Hertogenbosch diocese, 'to prevent
desegragation and vandalism'. The way this was done upset many people,
and those responsible promised never to do something like this again.
As a result, the demolition of another church was carried out in a much
more respecting way.
|

