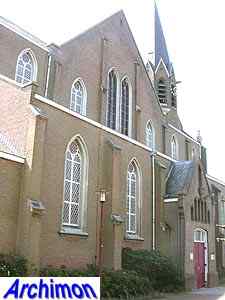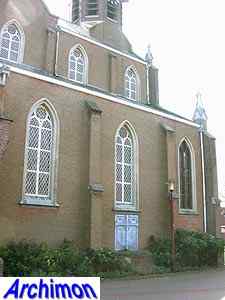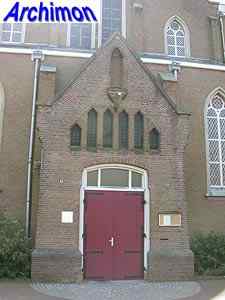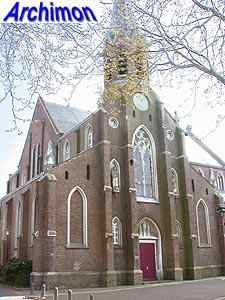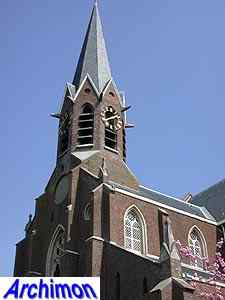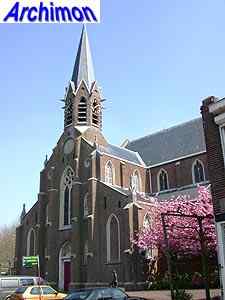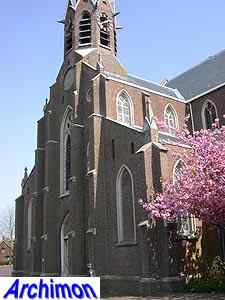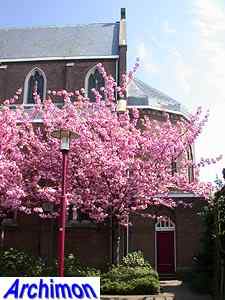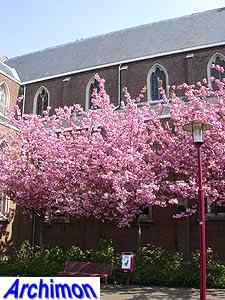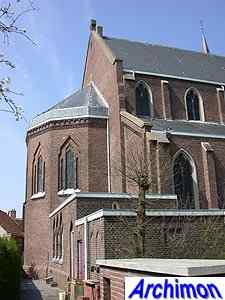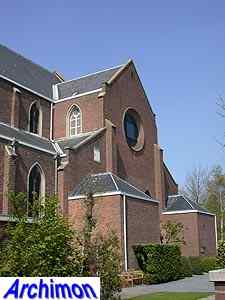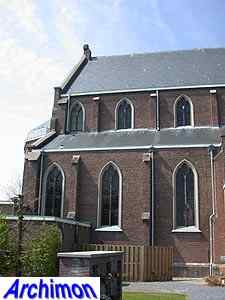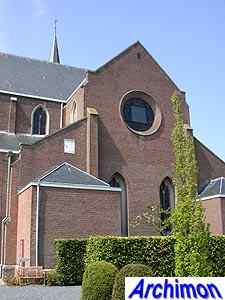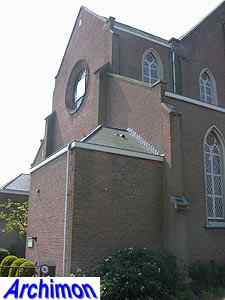
Heerle (NB): St. Gertrudis van Nijvelkerk (J. van Mansfeld 1862-1864, Dom P. Bellot 1924)
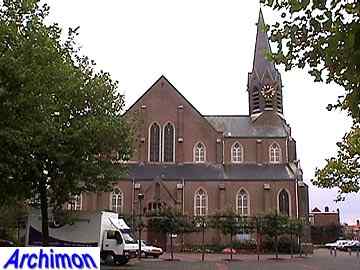
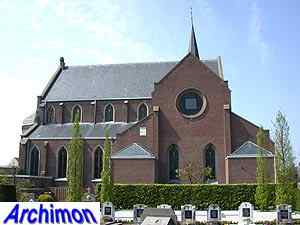 Although
not uncommon in the province of Limburg, transverse enlargement
for Noord-Brabant is a very unique method to enlarge a church.
The only known example of this method in this province is here,
in the village of Heerle. The church had been built only 60 years
before, replacing a medieval church that was demolished in 1861,
probably because it was too small. But apparently J. van Mansfeld's
early neo-Gothic basilican church from 1864 had become too small
much sooner than expected. Instead of demolishing the church
and replacing it once again, it was decided to save
as much of the existing church as possible, and add a new nave
in a matching style square on the old one. French Benedictine
monk and architect Dom Paul Bellot was in charge of the alteration,
and it was the only time he designed in a neo-Gothic style. In
most places, Bellot's design fits Van Mansfeld's one. Only at the new
entrance and apse is his usual expressionist style
recognizable. A new nave was built
square in the old one, which now had become some sort of
a strangely positioned transept. Part of the former side wall was heightened
and given a portal, making it the new front. The former choir was turned
into a chapel. This part of the church was badly damaged in 1944 and after
the war replaced by a new wall with a large circular window.
Although
not uncommon in the province of Limburg, transverse enlargement
for Noord-Brabant is a very unique method to enlarge a church.
The only known example of this method in this province is here,
in the village of Heerle. The church had been built only 60 years
before, replacing a medieval church that was demolished in 1861,
probably because it was too small. But apparently J. van Mansfeld's
early neo-Gothic basilican church from 1864 had become too small
much sooner than expected. Instead of demolishing the church
and replacing it once again, it was decided to save
as much of the existing church as possible, and add a new nave
in a matching style square on the old one. French Benedictine
monk and architect Dom Paul Bellot was in charge of the alteration,
and it was the only time he designed in a neo-Gothic style. In
most places, Bellot's design fits Van Mansfeld's one. Only at the new
entrance and apse is his usual expressionist style
recognizable. A new nave was built
square in the old one, which now had become some sort of
a strangely positioned transept. Part of the former side wall was heightened
and given a portal, making it the new front. The former choir was turned
into a chapel. This part of the church was badly damaged in 1944 and after
the war replaced by a new wall with a large circular window.
