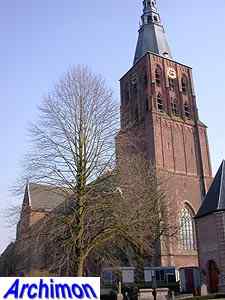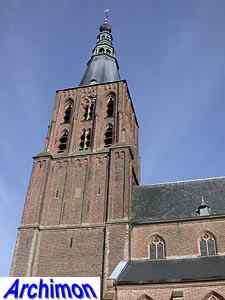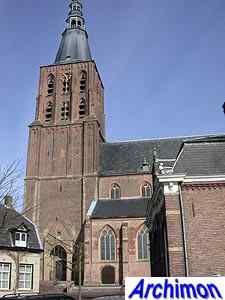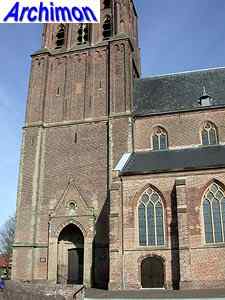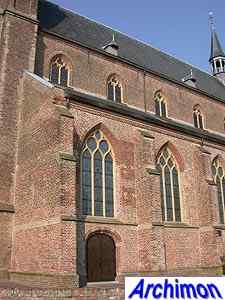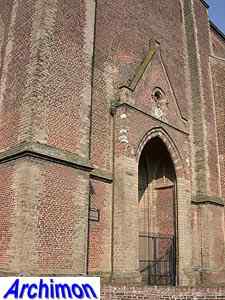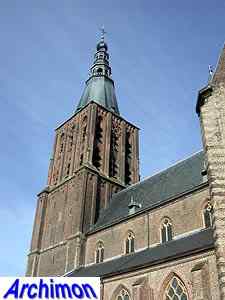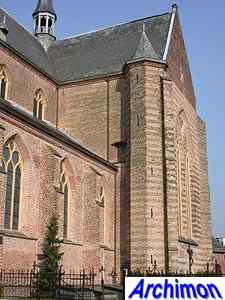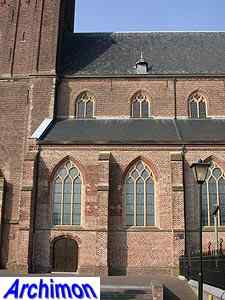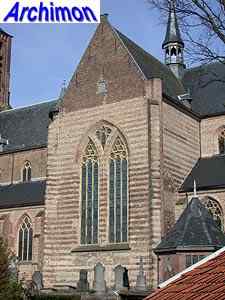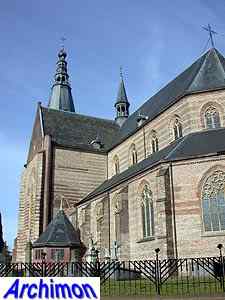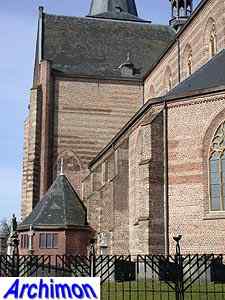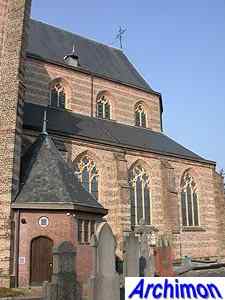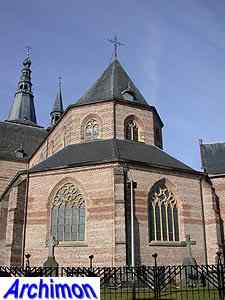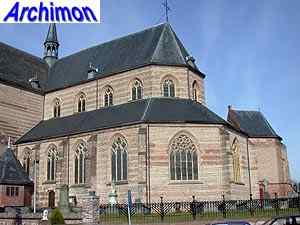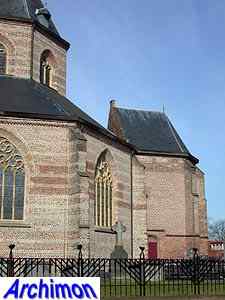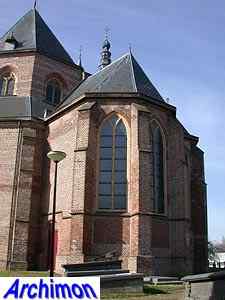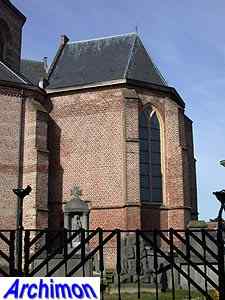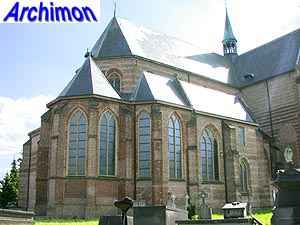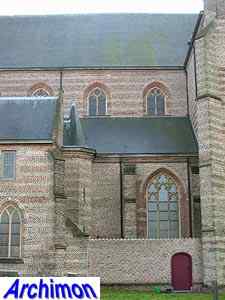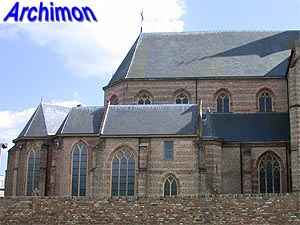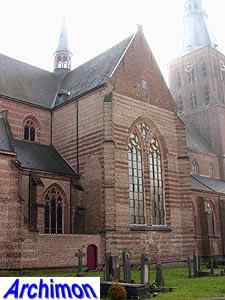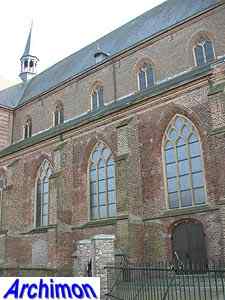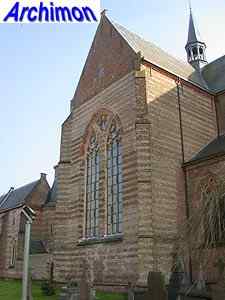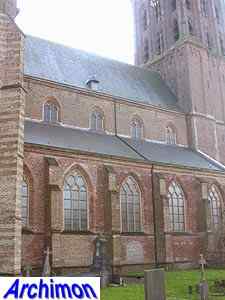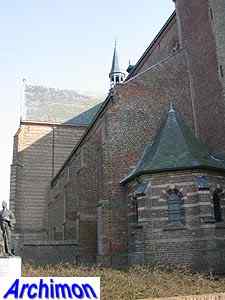
Boxtel (NB): St. Petrus' Stoel te AntiochiŽ
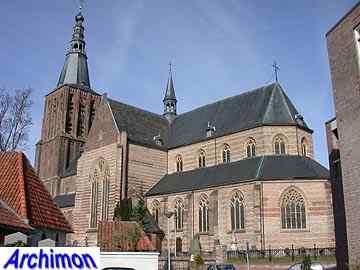 In ca. 1350 a strange thing
happened at the castle of Boxtel. During a ceremony in the chapel of
the castle priest Eligius van den Aker accidently spilled some white
wine on the altar cloths, leaving red stains which didn't even
disappear after repeated washing. He hid the cloths until he told about
them on his death-bed. In 1380 the pope recognized the miracle, and
Boxtel became the centre of a pilgrimage, with a big yearly procession.
Soon there was enough money to make replacement of the older Romanesque
church possible.
In ca. 1350 a strange thing
happened at the castle of Boxtel. During a ceremony in the chapel of
the castle priest Eligius van den Aker accidently spilled some white
wine on the altar cloths, leaving red stains which didn't even
disappear after repeated washing. He hid the cloths until he told about
them on his death-bed. In 1380 the pope recognized the miracle, and
Boxtel became the centre of a pilgrimage, with a big yearly procession.
Soon there was enough money to make replacement of the older Romanesque
church possible.
The tower dates from the 15th century. It is three segments tall, and
is typical for its strengthened corners, which support the tower
instead of buttresses. With its Romanesque-style decorations it is
quite similar to the tower of 's-Hertogenbosch
Cathedral; the upper segment is even very similar. The spire
dates from 1616, and replaced an earlier one.
The nave was finished in ca. 1450. In 1493 a chapter was attached to
the church, making a bigger choir and transept necessary. Ca. 1500 work
on the transept was started, followed by the choir and the ambulatory.
For these parts of the church tuff from the demolished Romanesque
church was used, as decorative layers. Choir and transept were
completed after 1550. The choir has one 'radiating chapel', built for
the storage of the famous altar cloths.
In 1648 the church was confiscated by the protestant minority, which
only used the eastern part of the church, neglecting the rest of the
building. In 1684 the roof and vaults of the nave collapsed. The damage
was not repaired. When the church was returned to the catholics in 1799
it was in bad shape, with little of the nave left. From 1823 until 1827
architect Gerrit Heessels rebuilt the nave, which probably is the first
example of neo-Gothicism in The Netherlands. Strangely, the plaster
vaults from this period were never replaced during any of the later
restorations. Further restorations lasted from 1867 until 1886.
Executing architect was Jos.
Cuypers, who carried out the plans made by his father, P.J.H.
Cuypers. This restoration resulted in new windows, traceries
etc.. From 1917 until 1925 Jos. Cuypers once again restored the church,
this time finishing some work that was left over from the previous
restoration. A new steeple, designed by his father, was added. Cuypers
Jr. himself added a new baptistery in 1932.
Until 1930 it was clearly visible that the church was built on a hill,
surrounded by a moat. Sadly in that year the moat was filled in.
