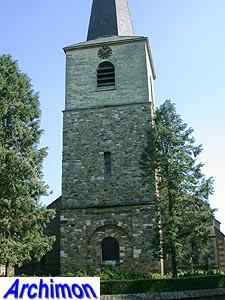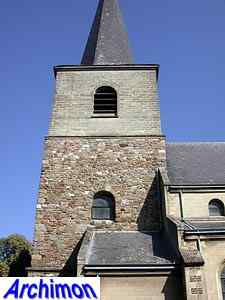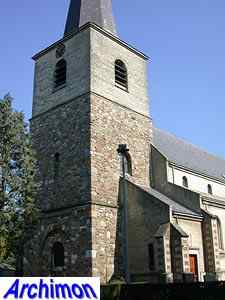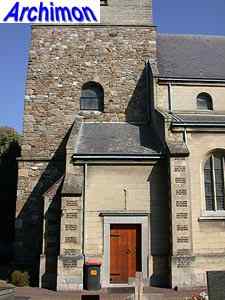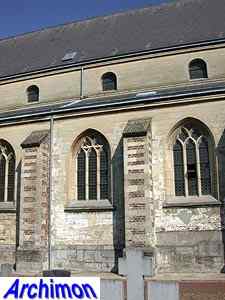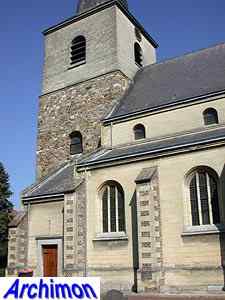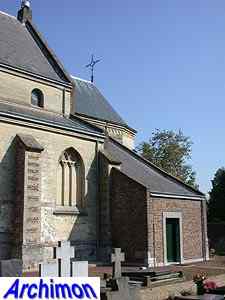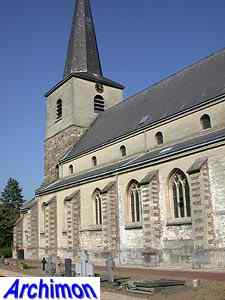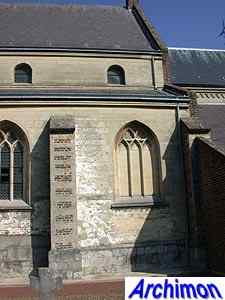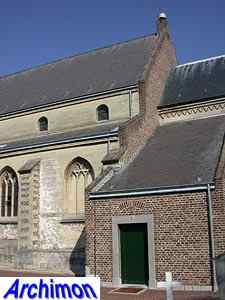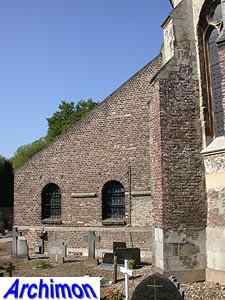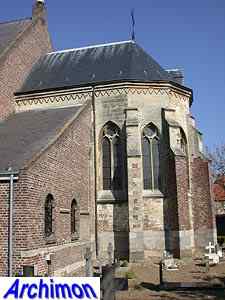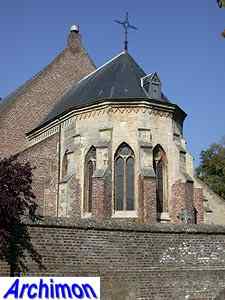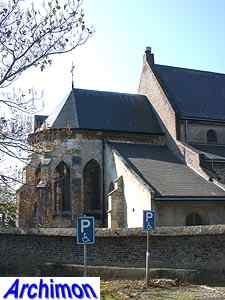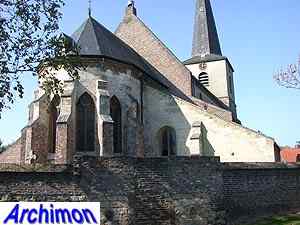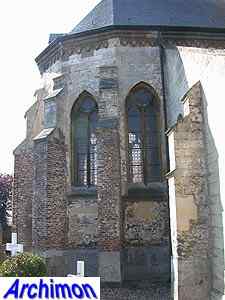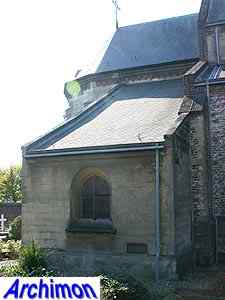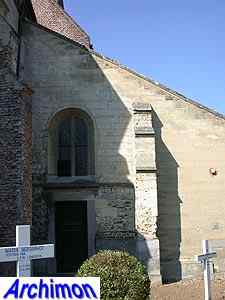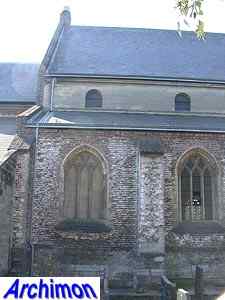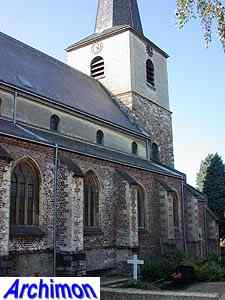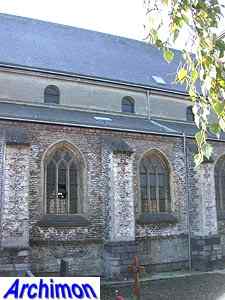
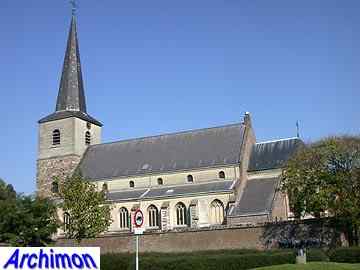 At first sight this may look
like a perfectly preserved medieval church, showing traces of both
Romanesque and Gothic periods. Unfortunately, this is not really the
case.
At first sight this may look
like a perfectly preserved medieval church, showing traces of both
Romanesque and Gothic periods. Unfortunately, this is not really the
case.
In november 1944 the old Gothic church of Wessem was so badly damaged
that after the war little was left of it, with little more than the
walls of the side-aisles, some pillars and the choir left standing.
Architect F.P.J.
Peutz persuaded the church counsil to preserve the remains.
In 1946 the architect was commissioned to design a new church. Peutz
however started his work with archeological research and found the
remains of an 11th-century Romanesque church under the surface. Further
research revealed an even older westwork and a cloverleaf-choir.
Instead of simply rebuilding the old church or replacing it by a new
one, it was decided to use the results of archaelogical research for a
reconstruction. Peutz used the results of this research where he could.
However, the nave was lengthened with two traves, which necessitated
the demolition of the remains of the old tower. In 1948 the
reconstruction began. The tower was rebuilt taller and more sturdy than
its predecessor, a few metres to the west of where the old one had
been. The lower two segments are made out of river stones taken from
the old tower, while for the upper part marl was used.
Inside the nave are the 15th-century Gothic pillars of the old church.
The new nave is wider than the old one, to optimize the view at the
altar. The side-aisles became narrower. The clerestory and side-aisles
themselves are mostly new, and represent both Romanesque and Gothic
styles.
The 13th-century choir is the most authentic part of the church,
although it was newly vaulted.
The reconstruction of the church was finished in 1950, the tower was
completed in 1951.
