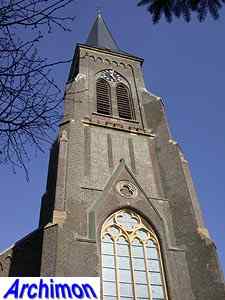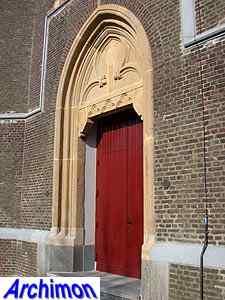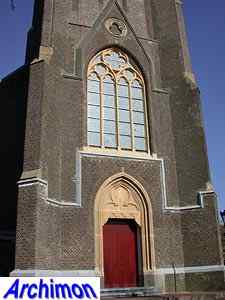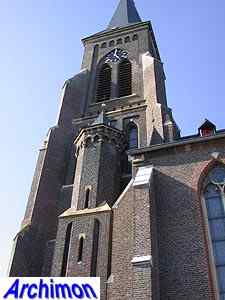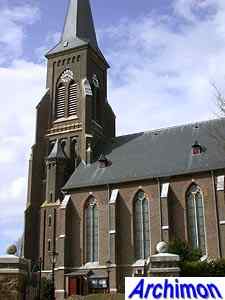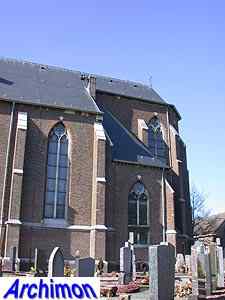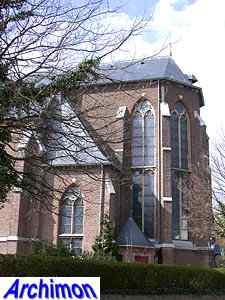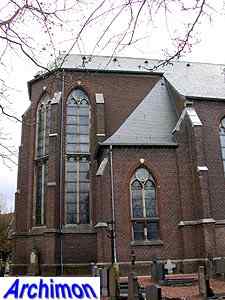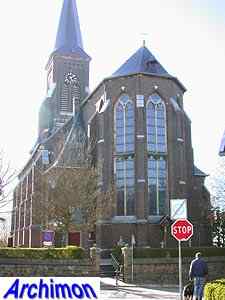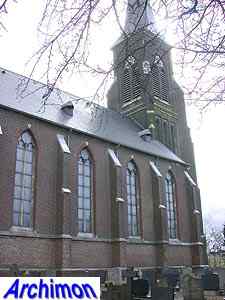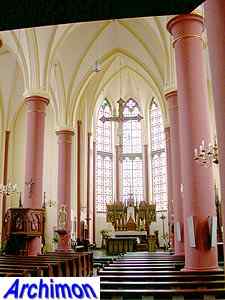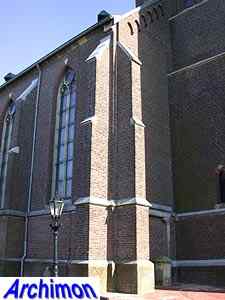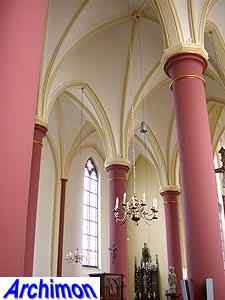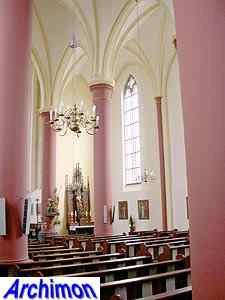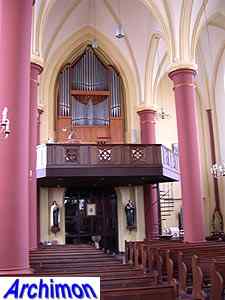
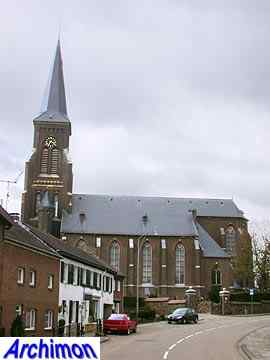
In
Vijlen, on top of a hill, St. Clodulphus founded a church as
early as the 7th century. Little is known about that church.
What is known is that until 1860 Vijlen had a church that had
been built in the Middle Ages. That year it was demolished, and
nothing of it remains, although the church-counsil wanted to
preserve the tower at first.
A new church was built in its place, designed by architect C.
Weber. The result is a neo-Gothic church of the Stuffenhalle-type,
a type of hall-church Weber had built before and that he knew
from Westphalia in Germany, where he was born. This type of church
has three aisles of equal height, but the side-aisles are much
arrower than the central aisle. Instead of stone vaults Weber
covered the three aisles with wooden, plastered ones. The neo-Gothic
style of the church is inspired by Rhineland Gothicism, like
most of Weber's work until ca. 1870.
Because of financial problems work on the tower didn't begin
until 1872 and the whole church was probably completed in 1879.
The tower has a remarkable silhouet, due to the diagonally positioned
buttresses that reach almost to the top of the tower.
The church is the highest located one in the country. Its high
location makes it extremely vulnerable to wind and weather. In
1956 the tower was restored for the first time. In 2001-2002
already a second restoration was needed. The church itself was
restored in 1975-1976. The roof was repaired and parts of the
vaults were completely replaced. In 1992-1997 the church was
restored for the second time. During the restorations much of
the interior has changed compared to the original situation.
