
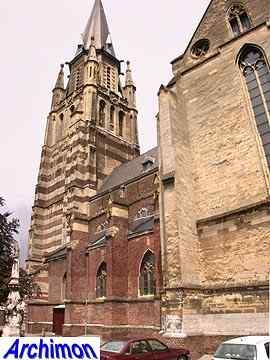 Since
1299, until the French closed it in 1802, there had been a collegiate
church in Sittard. First this was a Romanesque church about which
little is known. At the end of the 14th century the decision
was made to replace the Romanesque church by a new one in Gothic
style, the current cruciform basilican church. This new church
was built in several phases, resulting in differences in style and materials
that are clearly visible.
Since
1299, until the French closed it in 1802, there had been a collegiate
church in Sittard. First this was a Romanesque church about which
little is known. At the end of the 14th century the decision
was made to replace the Romanesque church by a new one in Gothic
style, the current cruciform basilican church. This new church
was built in several phases, resulting in differences in style and materials
that are clearly visible.
The oldest parts are the four traves of the nave and a part of
the transept that, unlike the rest of the church, were made out
of brick. Overall the nave was executed in Mosan Gothic style
(see Gothic
for more about this regional variant of Gothic), with a relatively
low clerestory with small windows.
The choir was built in several stages as well, with the closure,
which was added c. 1500, being much younger than the other two
traves. On both sides the choir is flanked by lateral chapels
which were finished in the 16th century.
The tower was added in the 16th century as well. With its 80 metres it is the highest of the province. The three lower segments, with buttresses at the corners, date from this period. They stand out from the rest of the tower by their alternating horizontal marl and brick layers. In 1686 a Baroque spire was put on top of the tower, but in 1857 was destroyed in a fire.
This fire caused a lot more damage to the church, and from 1859 until 1861 a restoration was carried out by P.J.H. Cuypers. This architect altered the upper part of the tower to a shape he would use for some of his own designs in the future; on top of a segment with a square groundplan he put an octagonal segment, which was connected to four small turrets by small flying buttresses. A new spire was added in 1875. As part of the restoration flying buttresses were added to the rest of the church.
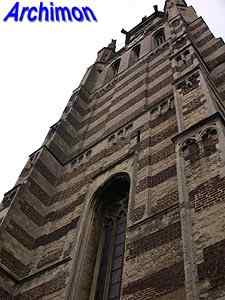
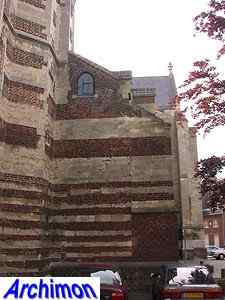
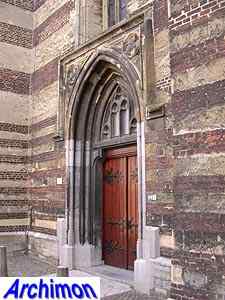
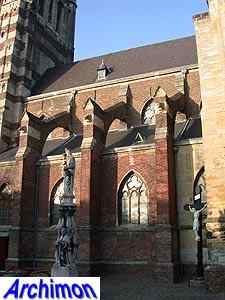
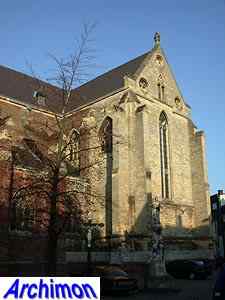
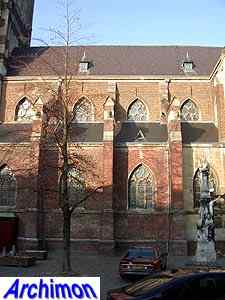
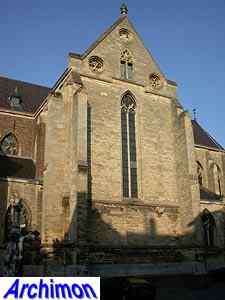
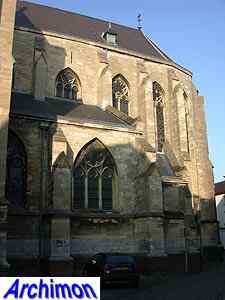
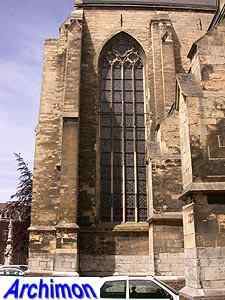
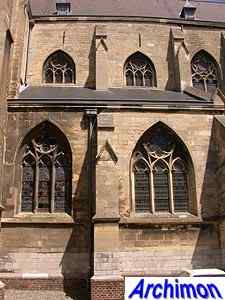
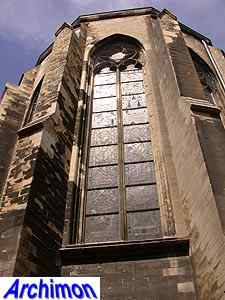
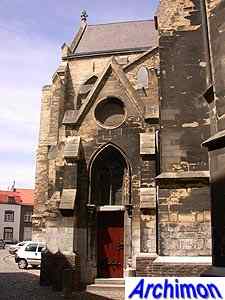
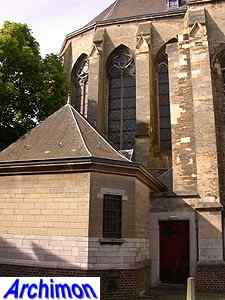
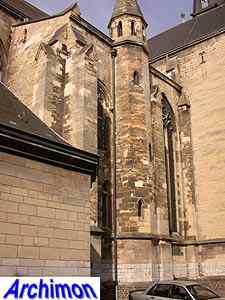
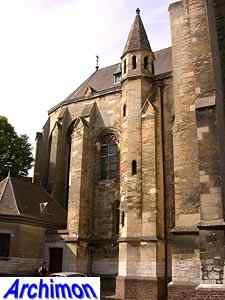
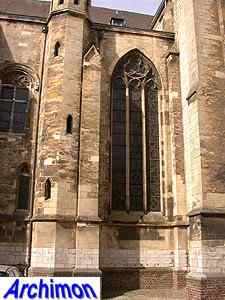
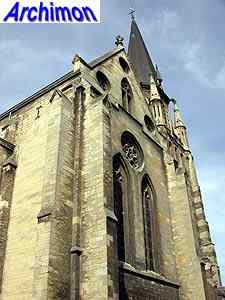
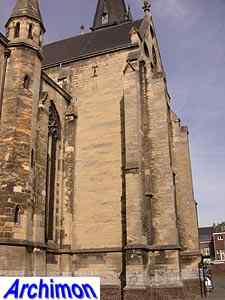
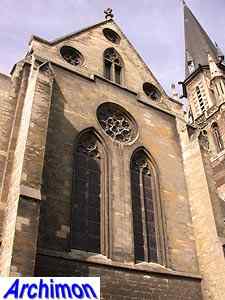
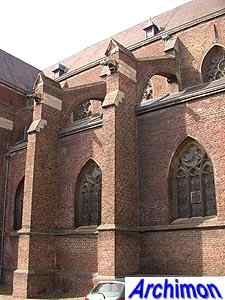
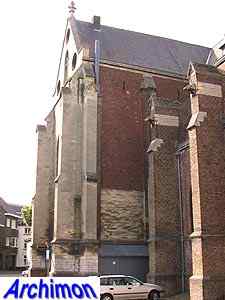
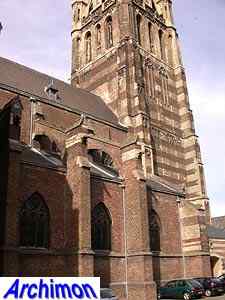
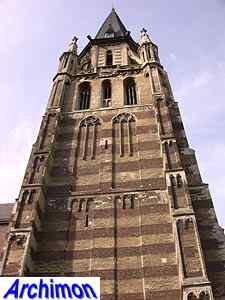
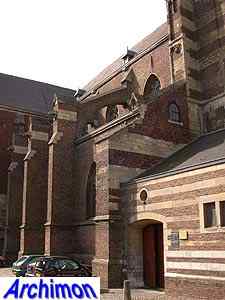
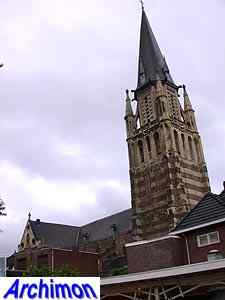
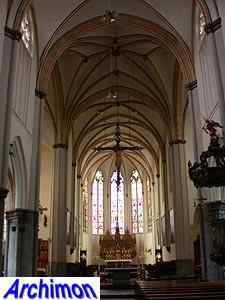
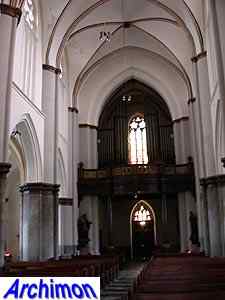
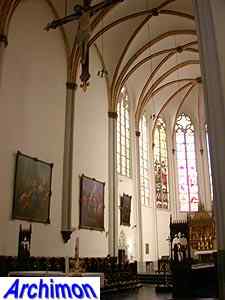
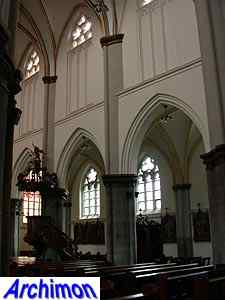
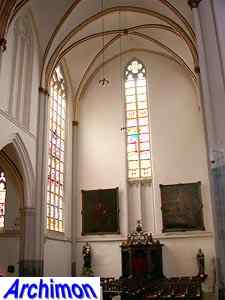
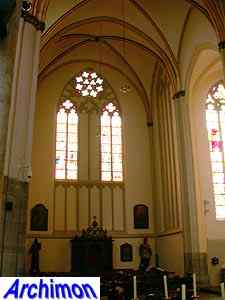
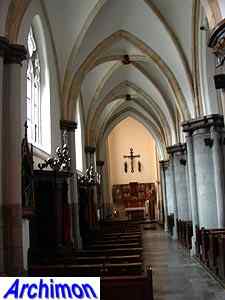
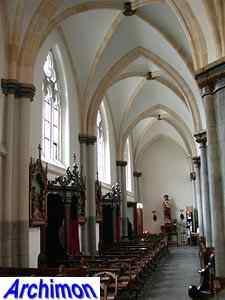
Back to Sittard