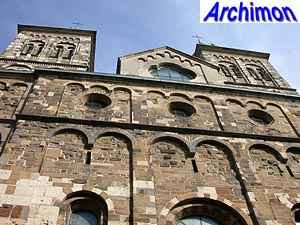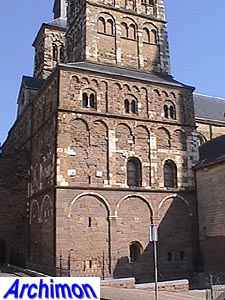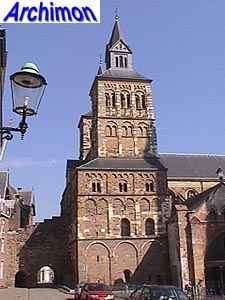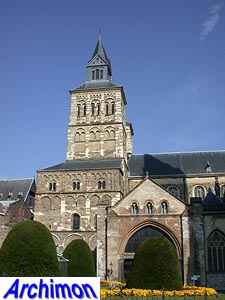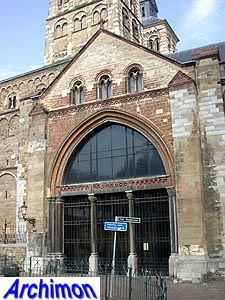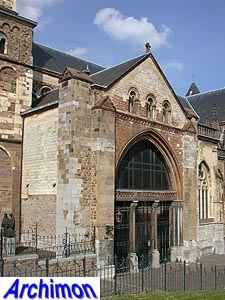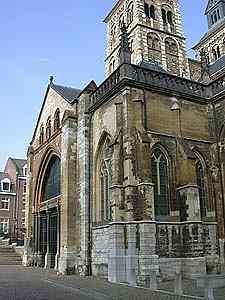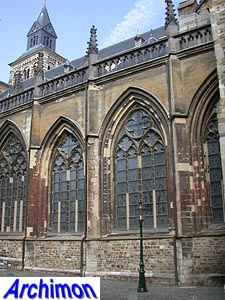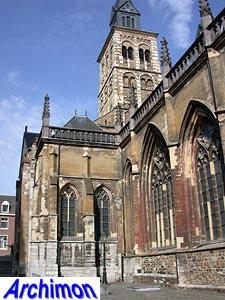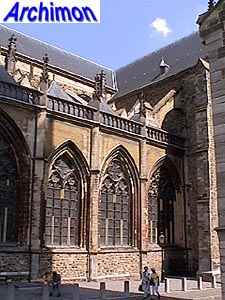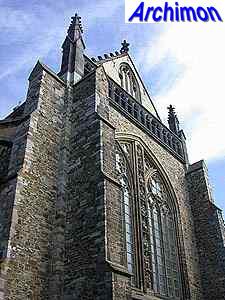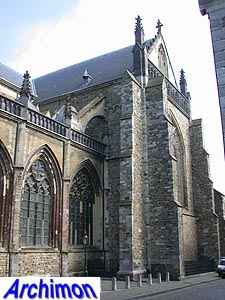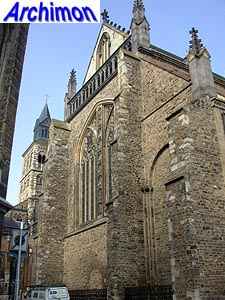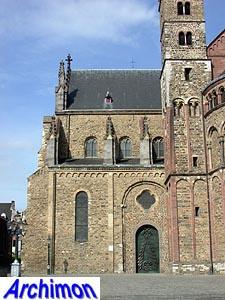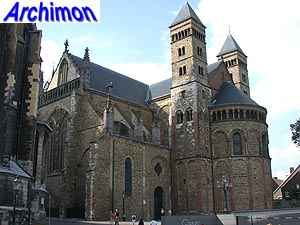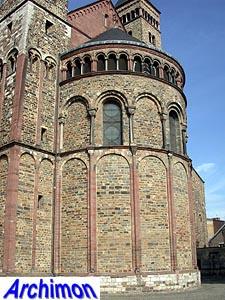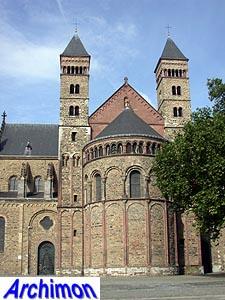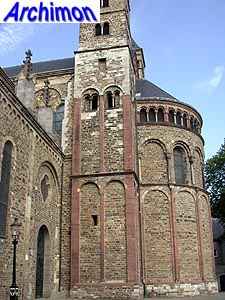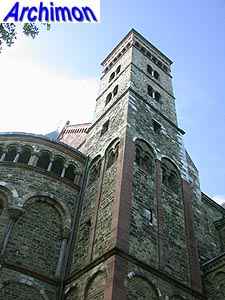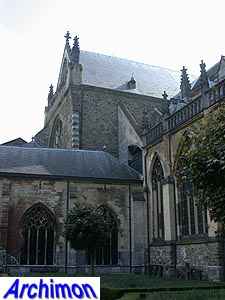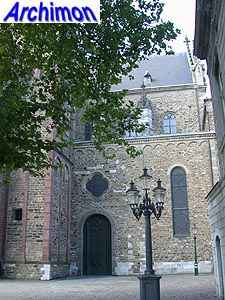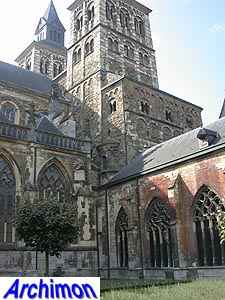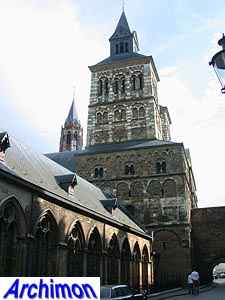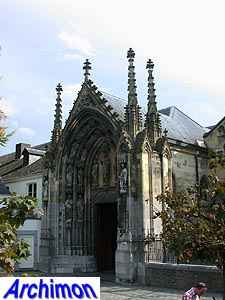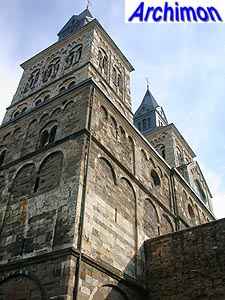
Maastricht (L): St. Servatius part 1/2
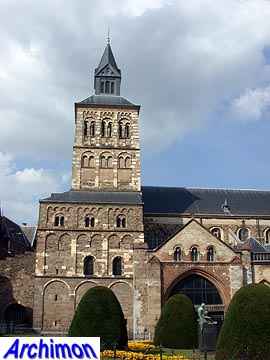
Just
like the Church of Our lady the St.
Servatius, also often called St. Servaas, is essentially a church
built in a Romanesque style. Both churches date from the same
period, although the St. Servaas replaced an even older church,
parts of the foundations of which are still visible in the crypt.
The church was erected on the grave of St. Servatius, the first
bishop of Tongeren, who fled to the Maastricht castellum and died there in the year 384.
He was buried just outside the town. Maastricht remained the
center of this diocese until 722, but although this church that
was named after the bishop was built centuries later, it is sometimes
referred to as a cathedral, even though the actual cathedral
was the predecessor of the Church of Our Lady.
Although not a cathedral, the St. Servaas was and is a very important
church. In 1985 it was granted the honorary title of Basilica Minor by the
pope.
The church had strong ties with the Carolingians, who had St.
Servatius as their patron saint and several of whom were buried
inside the church. In 1087 German emperor Henry IV gave the
church and its chapter great autonomy, after which it directly
fell under the responsibility of the pope in spiritual affairs,
and under that of the emperor in secular matters. Even after
1632, when the city was occupied by the protestant troops of
the Republic, the St. Servaas' special status was respected.
It were the French occupiers who finally disbanded the chapter
in 1797, looted the church and made it a granary. The church
became a parish-church in 1805, after a restoration.
The oldest parts of the church
date from around the year 1000, when a basilican church was built.
A large part of this now forms the nave of the church. In 1039
a new choir and transept were consecrated. Of this choir parts
of the side walls are still present (in the left picture just
left of the tower). In 1171 the current apse was built, together
with the two towers that flank the choir.
The westwork of the church,
the front with its two bigger towers, was built in the 12th century.
The towers weren't finished before 1200. A third tower, amidst
the other two, was added in 1556. In 1770 this was replaced by
a new tower in Baroque style, which no longer is there.
This type of westwork is radically different from the first type
as seen on the Church of Our Lady, and inspired the appearance
of the westworks of several other churches, both large and small,
in the archdiocese of Luik. It is still an impressive massive
block with a defensive appearance, but the typical stair-turrets
are gone, and it's much more decorated as well. Inside the westwork
are several spaces, including a choir and a room for the emperor,
which has a balcony that faces to the inside of the church.
A number of chapels in Gothic
style were added to the southern aisle in the 14th and 15th centuries.
The southern transept-arm is in Gothic style too, although the
tracery in the large window wasn't added until the 19th century.
In the late 19th century P.J.H.
Cuypers was responsible for a big restoration of the church.
The outside of the apse was almost completely renewed, and the
western towers were reconstructed. Also the Baroque mid-tower
was removed and replaced by a new Neo-Gothic one. This one was
destroyed by fire in 1955 and was never rebuilt, but its lower part remained there for several
decades.
Cuypers was also responsible
for the repainting of much of the interior. During the most recent
restoration much of the 19th-century paintings have been removed
however. In some places the older paintings showed up again.
