
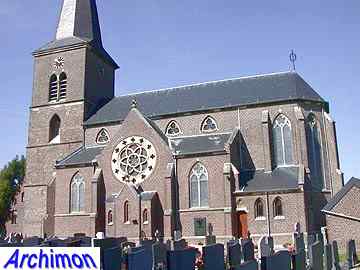
The oldest mention of Jabeek dates from 1140 but its church is first mentioned
in 1268. It was a chapel then, and Jabeek did not become a parish until 1579.
Little is known about the church of that period, except that the lower part of
today's tower was built in the second half of the 15th century.
In 1850 it was decided that the old church, which was in a very bad state, would have to be replaced by a new one. An architect Jenneskens made two different designs but neither was accepted. Not much happened for several years, until in December 1857 architect P.J.H. Cuypers was asked to make a new design. Although his design was accepted, it turned out its construction would be too expensive to tender. Cuypers simplified the design by using a different type of stone and by replacing a stair-turret with a wooden spiral staircase. In March 1959 the construction was tendered.
The 15th-century tower of the predecessor was
spared from demolition and heightened with a segment. On the location of the
old church Cuypers built a three-aisled basilica in neo-Gothic style.
Both nave and transept have wooden ceilings while the choir and
side-aisles have vaults. Peculiar is the transept, which is basically
the heightened second trave of the side-aisles. Since the nave is only
three naves long the position of the transept looks peculiar as well.
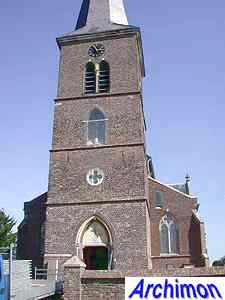
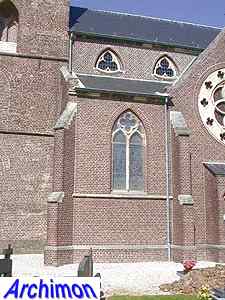
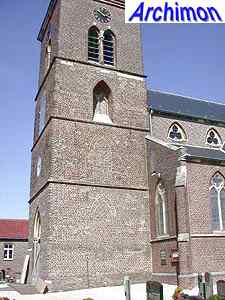
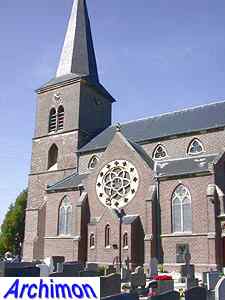
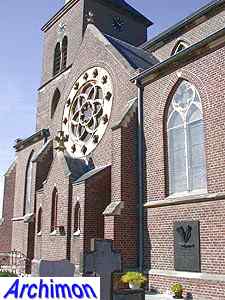
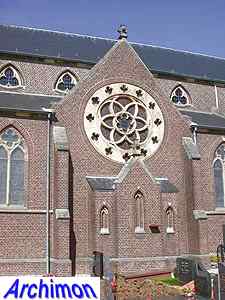
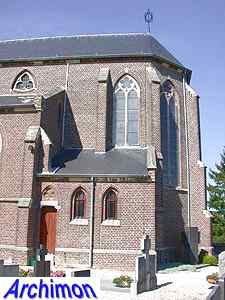
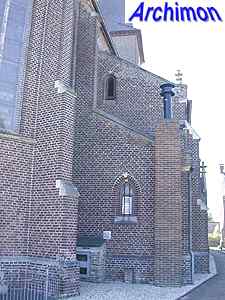
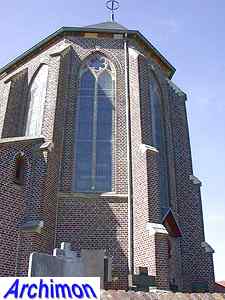
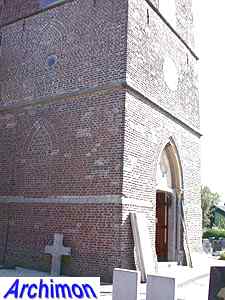
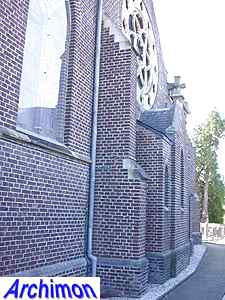
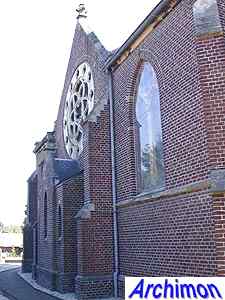
Back to Beekdaelen municipality
Back to P.J.H. Cuypers