
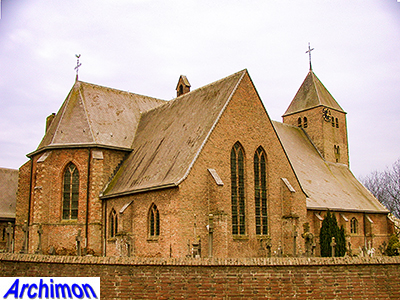 Until the restoration and enlargement of
1929-1932 the old church of Alphen was a fairly inconspicious building. It was a
much mutilated two-aisled church that had lost much of its Gothic features. Only
its tuff
Romanesque tower remained largely unchanged.
Until the restoration and enlargement of
1929-1932 the old church of Alphen was a fairly inconspicious building. It was a
much mutilated two-aisled church that had lost much of its Gothic features. Only
its tuff
Romanesque tower remained largely unchanged.The origins of the church are unclear and there are various theories about its oldest form, including a theory that says the church was projected as a basilica but was never completed in that form. Certain is that it dates back to a Romanesque church from probably the 10th century. The oldest traces are of an aisleless church with walls made of pillars with the spaces in between filled in with blocks of tuff. The presence of thick pillars in the walls has led to the theory that the church was initially planned to have side-aisles, but no traces of these were found.
The nave was later lengthened on the western side and closed by a new facade. The tower was added in the 12th century with the facade of the nave serving as its east wall. The leaning of the tower would later tear this wall loose from the nave. Eventually further leaning was stopped by the construction of two massive, diagonal buttresses.
Due to the rising water level of the river Maas the floor was later raised a meter. The original entrance through the tower vanished underneath the ground. In the 14th century the choir was built. In ca. 1473 a side-aisle was built at the northern side and the tower and the nave were raised. Also a chapel was built to the north side of the choir, but this was demolished after the Reformation.
In 1609 the church became a protestant one. The catholics now were forced to attend mass in Teeffelen, on the other side of the river Maas. In 1672, during the French occupation, the nave briefly became catholic again, while the choir continued to serve the protestant minority. After the French left in 1674 the whole church returned in the hands of the protestants. The catholics were permitted to build a barn church in 1767, which only served for a few decades because in 1800 the old church was restituted in a bad state. It was restored in ca. 1820 but by 1900 had become too small.
In 1910 architect F. Ludewig made a plan for an enlargement which was not executed, probably because it was too expensive. It would have been a three-aisled church, extended on the east side with a new and higher choir flanked by lateral chapels. Both the tower and the nave would have been raised.
In 1929 a restoration began, lead by architect H.W. Valk. Valk undertook archeologic excavations which revealed not only the sunken tower portal but also the remains of the Romanesque church underneath the Gothic one. He managed to preserve most of these remains underneath a new floor. Above the ground the south wall of the nave and both sides of the choir were demolished. In their place came an extra but higher side-aisle on the south side and a big transept on both sides of the choir. Bricks of demolished farms in nearby villages were used, adding a touch of age to the new parts of the church.
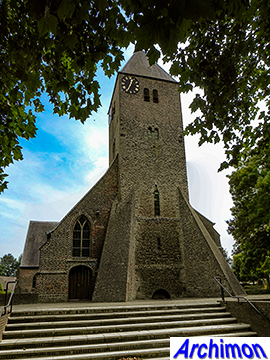
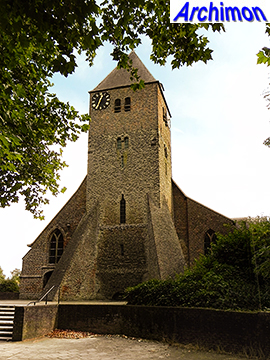
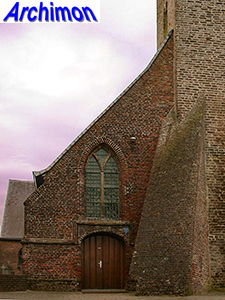
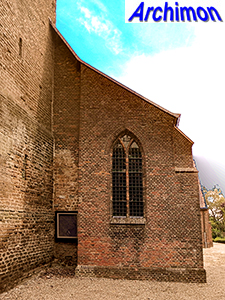
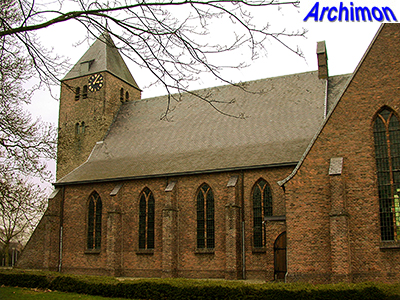
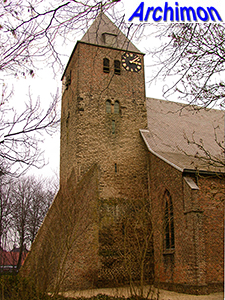
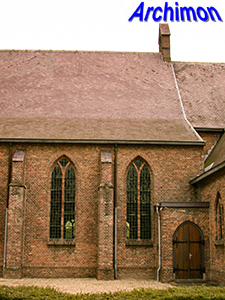
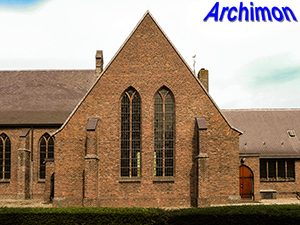
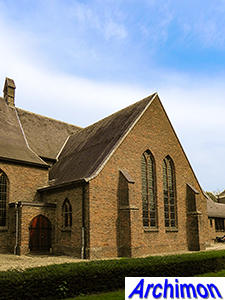
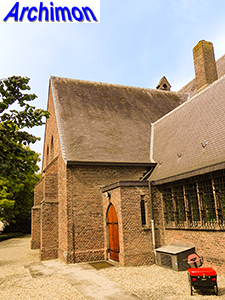
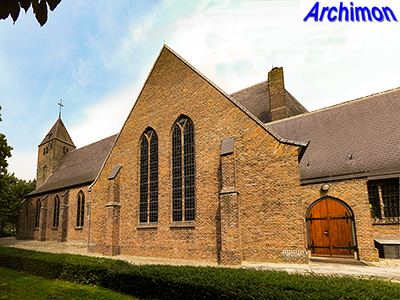
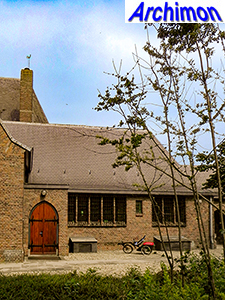
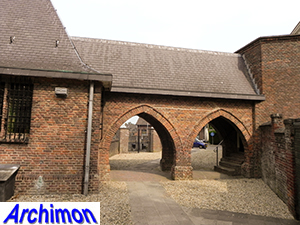
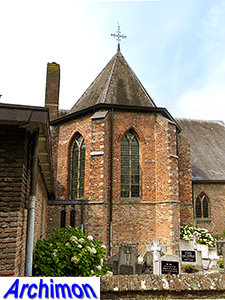
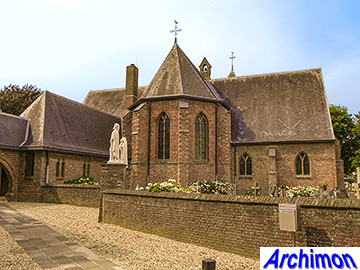
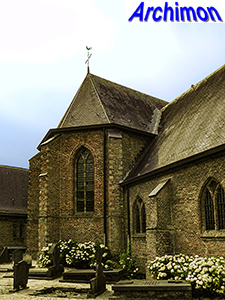
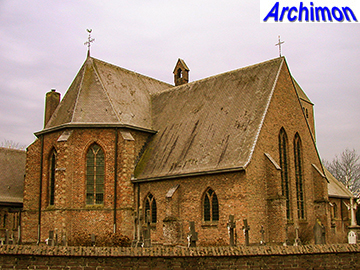
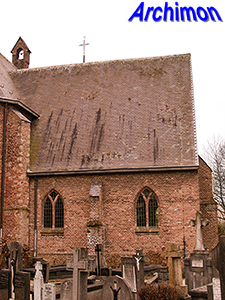
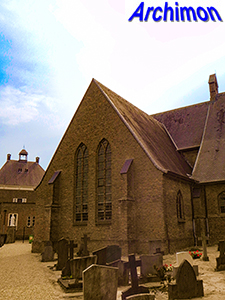
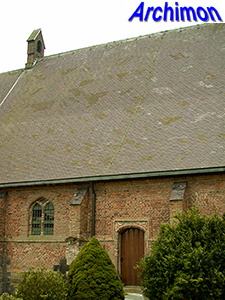
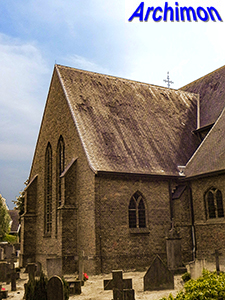
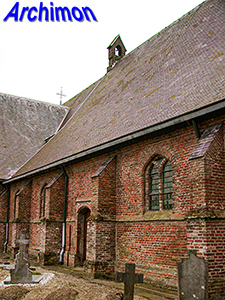
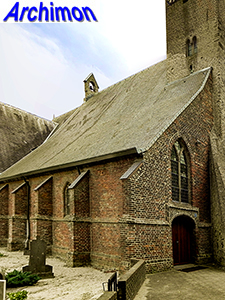
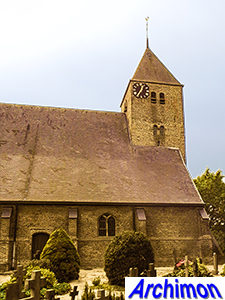
Back to West Maas en Waal municipality
Back to H.W. Valk