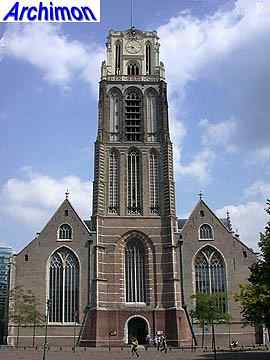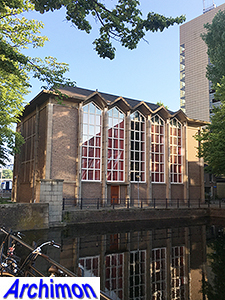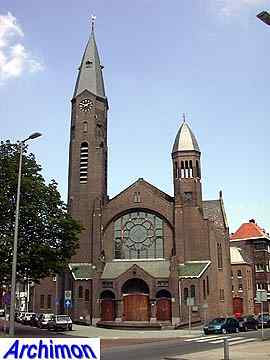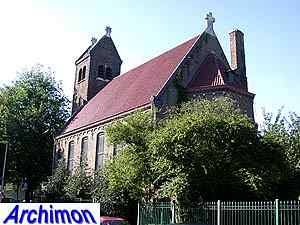 Originally a small village on a dam in the river Rotte, by the late-15th century Rotterdam had become a town of strategic and economic importance. Until 1825 its territory was restricted to a part of the current city center, but its importance as an international harbour lead to the building of new neighbourhoods as wel as annexations of neighbouring municipalities, including those on the other side of the river Nieuwe Maas. The bombing of the city by German planes on May 14th 1940 resulted in the destruction of much of the historic centre. With the exception of the old Great Church all churches in the centre were destroyed. The local government immediately took the opportunity to destroy another 144 lightly damaged historic buildings in order to fulfill their wish for a completely new city centre. After the war the centre was rebuilt in Functionalist style. Several modern churches were built. Although many old churches were lost, the local government made little effort to preserve those that did survive the war, and many more important churches have been demolished especially since the 1960's. This page is about the churches in the centre of Rotterdam and the adjacent neighbourhoods. Due to the size of Rotterdam, there are seperate pages for the annexed former villages and municipalities Overschie and Hillegersberg and for Rotterdam-Zuid, the neighbourhoods south of the river Nieuwe Maas. Oorspronkelijk een klein dorpje op een dam in de rivier de Rotte, was Rotterdam eind-15e eeuw een stad van strategisch en economisch belang geworden. Tot 1825 was het grondgebied beperkt tot een deel van het huidige stadscentrum, maar het belang als een internationale havenstad leidde tot de bouw van nieuwe wijken en annexaties van de naburige gemeenten, waaronder die aan de andere kant van de Nieuwe Maas. Het bombardement van de stad door Duitse vliegtuigen op 14 mei 1940 resulteerde in de grootschalige vernietiging van het historische centrum. Met uitzondering van de oude Grote Kerk werden alle kerken in het centrum vernietigd. Het stadsbestuur greep direct de kans aan om nog eens 144 lichtbeschadigde historische gebouwen te laten slopen ten behoeve van de lang gekoesterde wens van een modern stadscentrum. Na de oorlog werd het centrum herbouwd in functionalistische stijl. Diverse moderne kerken werden gebouwd. Hoewel veel oude kerken waren verloren gegaan, deed de lokale overheid weinig moeite om de resterende kerken te behouden, en vele belangrijke kerken zijn dan ook vooral sinds de jaren 1960 gesloopt. Deze pagina gaat over de kerken in het centrum van Rotterdam en de aangrenzende wijken. Vanwege de omvang van Rotterdam zijn er aparte pagina's voor de geannexeerde voormalige dorpen en gemeenten Overschie en Hillegersberg en voor Rotterdam-Zuid, de wijken ten zuiden van de rivier de Nieuwe Maas. |
| Centrum The center of Rotterdam covers the area of the former old town, the so-called 'city triangle', and several neighbourhoods west of it. Het centrum van Rotterdam beslaat het gebied van de voormalige historische binnenstad, de zogenaamde Stadsdriehoek, en een aantal buurten ten westen daarvan. |
|
The Gothic Great Church or St. Laurens is the only old church left standing in the heart of the city that was levelled by German planes on May 14th 1940. Although badly damaged by the bombs it could be restored after the war. Location: Grotekerkplein 27 (Centrum) De gotische Grote Kerk of Sint Laurens is de enige oude kerk die is blijven staan in het hart van de stad dat dat op 14 mei 1940 door Duitse bommenwerpers werd verwoest. Hoewel zwaar beschadigd door de bommen kon de kerk na de oorlog worden hersteld. Locatie: Grotekerkplein 27 (Centrum) |
| |
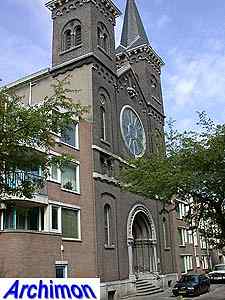 The
Roman Catholic Eendrachtskerk,
officially named
H.H. Laurentius en Ignatius, dates from 1868-1871 and was designed by
Belgian architect
F. Laureys in neo-Romanesque style. The
Roman Catholic Eendrachtskerk,
officially named
H.H. Laurentius en Ignatius, dates from 1868-1871 and was designed by
Belgian architect
F. Laureys in neo-Romanesque style.Location: Eendrachtsstraat 95 (Centrum) De rooms-katholieke Eendrachtskerk, officieel H.H. Laurentius en Ignatius, dateert uit 1868-1871 en is ontworpen door de Belgische architect F. Laureys in neoromaanse stijl. Locatie: Eendrachtsstraat 95 (Centrum) |
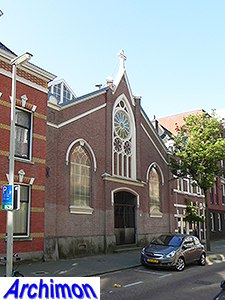 The
Catholic Apostolic Church is an aisleless building in a
more or less neo-Gothic
style, designed by A.C. Hijdelaar and built in 1888-1889. The
Catholic Apostolic Church is an aisleless building in a
more or less neo-Gothic
style, designed by A.C. Hijdelaar and built in 1888-1889. Location: Schietbaanstraat 10 (Middelland) De Katholiek Apostolische Kerk is een zaalkerk in een min of meer neogotische stijl, ontworpen door A.C. Hijdelaar en gebouwd in 1888-1889. Locatie: Schietbaanstraat 10 (Middelland) |
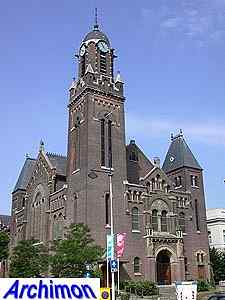 The
Remonstrant church
was built in 1897 and was designed by
H. Evers in a combination of styles, one of which is Jugendstil. The
Remonstrant church
was built in 1897 and was designed by
H. Evers in a combination of styles, one of which is Jugendstil.Location: Museumpark 3 (Centrum) De Remonstrantse kerk werd gebouwd in 1897 en is ontworpen door H. Evers in een combinatie van stijlen, waaronder Jugendstil. Locatie: Museumpark 3 (Centrum) |
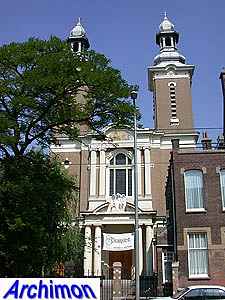 The
neo-Baroque Paradijskerk
is the church of the
Old-Catholic parish H.H. Petrus en Paulus. It was designed by architect
P.A. Weeldenburg and completed in 1910. The
neo-Baroque Paradijskerk
is the church of the
Old-Catholic parish H.H. Petrus en Paulus. It was designed by architect
P.A. Weeldenburg and completed in 1910. Location: Nieuwe Binnenweg 25 (Centrum) De neobarokke Paradijskerk is de kerk van de Oud-Katholieke parochie H.H. Petrus en Paulus. Het gebouw werd ontworpen door architect P. A. Weeldenburg en werd in 1910 voltooid. Locatie : Nieuwe Binnenweg 25 (Centrum) |
| |
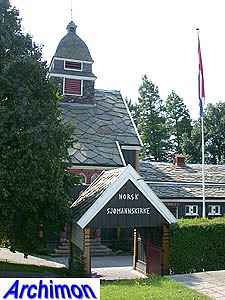 The Norwegian
sailors'
church
was built in 1914 to accomodate
Norwegian sailors. This largest wooden building of The Netherlands is a
copy of a 16th-century Norwegian village church. The church was
originally built ca. 170 metres to the west but was moved to the
current location in 1937. The Norwegian
sailors'
church
was built in 1914 to accomodate
Norwegian sailors. This largest wooden building of The Netherlands is a
copy of a 16th-century Norwegian village church. The church was
originally built ca. 170 metres to the west but was moved to the
current location in 1937.Location: Drooglever Fortuynplein 2 (Nieuwe Werk) De Noorse Zeemanskerk werd gebouwd in 1914 ten behoeve van Noorse zeelieden. Dit grootste houten gebouw van Nederland is een kopie van een 16e-eeuws Noorse dorpskerk. De kerk werd oorspronkelijk gebouwd ca. 170 meter ten westen van de huidige locatie, waarnaar het gebouw in 1937 werd verplaatst. Locatie: Drooglever Fortuynplein 2 (Nieuwe Werk) |
| |
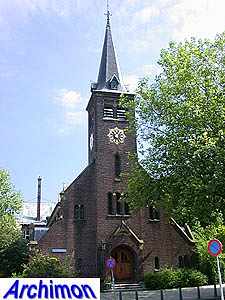 The
Walloon church
was built in 1923-1924. It was designed
in Traditionalist style by architects J. Verheul and J. Wijngaarden. The
Walloon church
was built in 1923-1924. It was designed
in Traditionalist style by architects J. Verheul and J. Wijngaarden. Location: Schiedamsevest 190 (Centrum) De Waalse kerk werd gebouwd in 1923-1924 en werd ontworpen in traditionalistische stijl door de architecten J. Verheul en J. Wijngaarden. Locatie: Schiedamsevest 190 (Centrum) |
| |
|
The Mennonite church was built in 1950-1951, replacing a destroyed church elsewhere. The church is a modern building with a concrete skeleton and walls of brick ad glass and was designed by G.T.J. Kuiper. Location: Noordmolenwerf 3 (Centrum)
De Doopsgezinde vermaning werd gebouwd in 1950-1951 ter vervanging van een verwoeste kerk elders. De kerk is een modern gebouw met een betonskelet en muren van baksteen en glas en is ontworpen door G.T.J. Kuiper.
Locatie: Noordmolenwerf 3 (Centrum) |
|
|
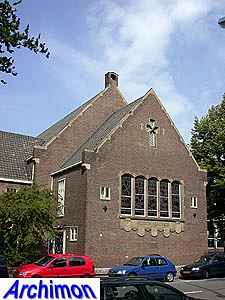 The
Scots Church was built after the war to
replace a destroyed predecessor. There had been a Scottish church in Rotterdam
ever since the 17th century. This modest building in Traditionalist style was designed by architect M.C.A. Meischke and built in 1951-1952. The
Scots Church was built after the war to
replace a destroyed predecessor. There had been a Scottish church in Rotterdam
ever since the 17th century. This modest building in Traditionalist style was designed by architect M.C.A. Meischke and built in 1951-1952.Location: Schiedamsevest 121 (Centrum) De Schotse kerk werd na de oorlog gebouwd ter vervanging van een verwoeste voorganger. Er was al sinds de 17e eeuw een Schotse kerk in Rotterdam. Het huidige bescheiden gebouw in traditionalistische stijl werd ontworpen door architect M.C.A. Meischke en is gebouwd in 1951-1952. Locatie: Schiedamsevest 121 (Centrum) |
| |
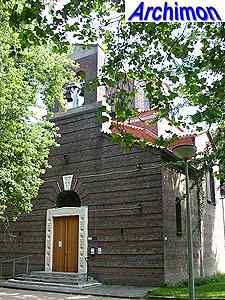
The Greek-Orthodox church Agios Nikólaos was built in 1954. It was designed by architects De Jong, Taen and Nix in a Traditionalist style with major Byzantine influences, like an octagonal tower on the crossing. Location: Westzeedijk 333 (Dijkzigt) De Grieks-orthodoxe kerk Agios Nikólaos is gebouwd in 1954. De kerk werd ontworpen door architectenbureau De Jong, Taen en Nix in een Traditionalistische stijl met grote Byzantijnse invloeden, zoals de achthoekige vieringtoren. Locatie: Westzeedijk 333 (Dijkzigt)
|
| |
|
Delfshaven Delfshaven is a former seperate municipality that has its origins in a small harbour town that as a colony belonged to the city of Delft and was located west of Rotterdam. In 1795 it proclaimed its independence as a municipality, but in 1886 it was annexed by Rotterdam, allowing that city to expand in western direction with several new neighbourhoods. The name Delfshaven is nowadays used for a borough, covering the area of the city west of Centrum. Delfshaven is een voormalige aparte gemeente die zijn oorsprong heeft in een klein havenstadje dat als kolonie toebehoorde aan de stad Delft en ten westen van Rotterdam lag. In 1795 riep het stadje zijn onafhankelijkheid uit als een gemeente, maar in 1886 werd het grondgebied door Rotterdam geannexeerd, waardoor deze stad in westelijke richting kon uitbreiden met verschillende nieuwe wijken. De naam Delfshaven wordt tegenwoordig gebruikt voor een stadsdeel die het gebied ten westen van Centrum bedekt. |
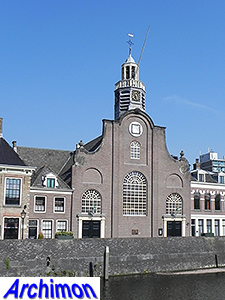 The
Pelgrimsvaderskerk ('Pilgrim Fathers' church') was built in 1417 as the catholic
St. Antonius chapel and became a parish church in 1507. In 1572 it became
protestant and in 1620 the Pilgrim Fathers held their last service here
before boarding for America. The current facade dates from 1761, when the church
was heightened. The
Pelgrimsvaderskerk ('Pilgrim Fathers' church') was built in 1417 as the catholic
St. Antonius chapel and became a parish church in 1507. In 1572 it became
protestant and in 1620 the Pilgrim Fathers held their last service here
before boarding for America. The current facade dates from 1761, when the church
was heightened. Location: Aelbrechtskolk 20 (Delfshaven) De Pelgrimsvaderskerk werd in 1417 gebouwd als de katholieke Sint-Antoniuskapel en werd in 1507 een parochiekerk. In 1572 werd het gebouw protestants en in 1620 hielden de Pelgrimsvaders hier hun laatste dienst hier voordat ze naar Amerika vertrokken. De huidige gevel dateert uit 1761, toen de kerk werd verhoogd. Locatie: Aelbrechtskolk 20 (Delfshaven) |
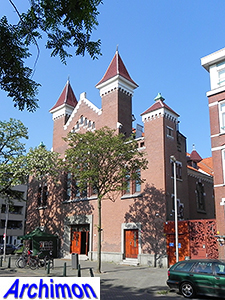 The
Gereformeerde kerk of Delfshaven was built in 1902 and is a cruciform building in
Rationalist style, designed by H. Bonda. It was closed in 1987 and is currently a
mosque. The
Gereformeerde kerk of Delfshaven was built in 1902 and is a cruciform building in
Rationalist style, designed by H. Bonda. It was closed in 1987 and is currently a
mosque. Location: Duyststraat 26 (Delfshaven) De Gereformeerde kerk van Delfshaven werd gebouwd in 1902 en is een kruisvormig gebouw in Rationalistische stijl, ontworpen door H. Bonda. Het werd in 1987 gesloten en is momenteel een moskee. Locatie: Duyststraat 26 (Delfshaven) |
| |
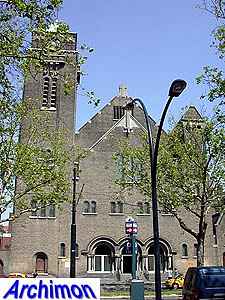 The
H.H.
Laurentius en
Elisabeth
was built as a Roman Catholic parish church in 1907, but became the cathedral of
the diocese of Rotterdam when it was founded in 1956. Local architect
P.G. Buskens designed the church in neo-Romanesque style. At first
only the choir, transept and nave were built; the front with the two
towers was constructed from 1920 until 1922, the latter part probably (in part)
designed by H. Sutterland. The
H.H.
Laurentius en
Elisabeth
was built as a Roman Catholic parish church in 1907, but became the cathedral of
the diocese of Rotterdam when it was founded in 1956. Local architect
P.G. Buskens designed the church in neo-Romanesque style. At first
only the choir, transept and nave were built; the front with the two
towers was constructed from 1920 until 1922, the latter part probably (in part)
designed by H. Sutterland.Location: Mathenesserlaan 305 (Middelland) De H.H. Laurentius en Elisabeth werd gebouwd als een rooms-katholieke parochiekerk in 1907, maar werd de kathedraal van het bisdom Rotterdam toen dit in 1956 werd opgericht. De plaatselijke architect P.G. Buskens ontwierp de kerk in neoromaanse stijl. In eerste instantie werden alleen het koor, transept en schip gebouwd ; de voorzijde met de twee torens werd in 1920-1922 toegevoegd, dit gedeelte waarschijnlijk (deels) ontworpen door H. Sutterland. Locatie : Mathenesserlaan 305 (Middelland) |
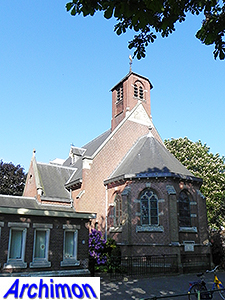 St. Mary's Anglican Church was built was built in 1913, replacing an Anglican church in the center of Rotterdam.
The aisleless neo-Gothic church was designed by J. Verheul. St. Mary's Anglican Church was built was built in 1913, replacing an Anglican church in the center of Rotterdam.
The aisleless neo-Gothic church was designed by J. Verheul. Location: Pieter de Hoochweg 131 (Delfshaven) St. Mary's Anglican Church werd gebouwd werd gebouwd in 1913, ter vervanging van een Anglicaanse kerk in het centrum van Rotterdam. De neogotische zaalkerk werd ontworpen door J. Verheul. Locatie: Pieter de Hoochweg 131 (Delfshaven) |
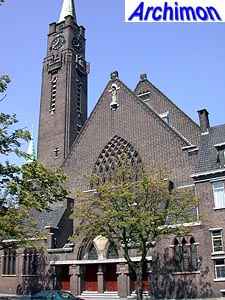 The
catholic St.
Willibrordus
is a big centrlizing cruciform church, designed in Expressionist style by P.G. Buskens and
H. Thunnissen and built
in 1925-1926. The church is currently used by the Polish parish. The
catholic St.
Willibrordus
is a big centrlizing cruciform church, designed in Expressionist style by P.G. Buskens and
H. Thunnissen and built
in 1925-1926. The church is currently used by the Polish parish.Location: Beukelsdijk 177 (Nieuwe Westen) De katholieke St. Willibrordus is een grote centraliserende kruiskerk in expressionistische stijl, ontworpen door P.G. Buskens en H. Thunnissen en gebouwd in 1925-1926. De kerk wordt momenteel gebruikt door de Poolse parochie. Locatie: Beukelsdijk 177 (Nieuwe Westen) |
|
|
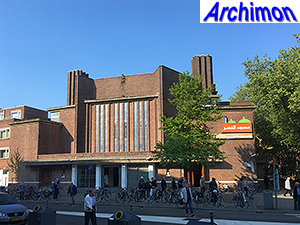 The
Mathenesserkerk was built in 1931 as the third reformed church of
Delfshaven. The church in Expressionist style was designed by local architects
J.C. Meischke and P. Schmidt. It was closed in 1982 and is now a
mosque. The
Mathenesserkerk was built in 1931 as the third reformed church of
Delfshaven. The church in Expressionist style was designed by local architects
J.C. Meischke and P. Schmidt. It was closed in 1982 and is now a
mosque.Location: Allard Piersonstraat (Delfshaven) De Mathenesserkerk werd in 1931 gebouwd als de derde gereformeerde kerk van Delfshaven. De kerk in expressionistische stijl is ontworpen door de plaatselijke architecten J.C. Meischke en P. Schmidt. Het werd in 1982 gesloten en is nu een moskee. Locatie: Allard Piersonstraat (Delfshaven) |
|
Noord The Noord borough comprises of several neighbourhoods north of the railway and south of the A20 highway, built between 1870 and 1940. Het stadsdeel Noord bestaat uit verschillende buurten ten noorden van het spoor en ten zuiden van de snelweg A20 die tussen 1870 en 1940 zijn gebouwd. |
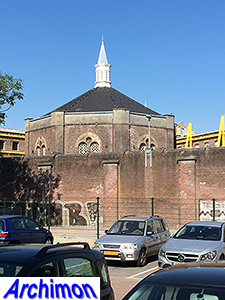 The prison chapel is an octagonal building in neo-Renaissance style, built in ca. 1870 as
part of a much larger prison and court house complex. The architect was probably
A.C. Pierson. The prison chapel is an octagonal building in neo-Renaissance style, built in ca. 1870 as
part of a much larger prison and court house complex. The architect was probably
A.C. Pierson. Location: Noordsingel 113 (Oude Noorden) De gevangeniskapel is een achthoekig gebouw in neo-renaissancestijl, gebouwd in ca. 1870 als onderdeel van een veel groter complex van gevangenissen en hofhuizen. De architect was waarschijnlijk A.C. Pierson. Locatie: Noordsingel 113 (Oude Noorden) |
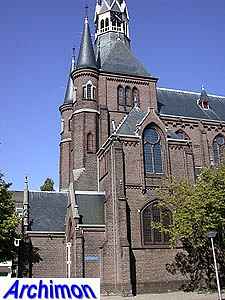
The St. Hildegardis is a
neo-Gothic church designed by
E.J. Margry and finished after his death
by A.A.J. Margry and J.M. Snickers. Choir and transept were
built
in 1891-1892. The nave and tower were finally built in 1904-1905 and
are very similar to the church the latter two architects built in
Zaandam previously. De St. Hildegardis is een neogotische kerk ontworpen door E.J. Margry en na diens dood voltooid door A.A.J. Margry en J.M. Snickers. Koor en transept werden gebouwd in 1891-1892. Het schip en de toren werden uiteindelijk gebouwd in 1904-1905 en zijn zeer vergelijkbaar met de kerk die de laatste twee genoemde architecten eerder in Zaandam bouwden. Locatie: Hildegardisstraat 50 (Oude Noorden) |
|
The Bergsingelkerk was designed by Tj. Kuipers for the protestant Gereformeerden denomination. It was built in 1914-1915. Kuipers used the available space as optimal as possible by using a tapered ground-plan. The two towers give the church a monumental appearance. Location: Bergsingel 150 (Liskwartier)De Bergsingelkerk werd ontworpen door Tj. Kuipers voor de gereformeerden en werd gebouwd in 1914-1915. Kuipers gebruikt de beschikbare ruimte zo optimaal mogelijk door een taps toelopende plattegrond te gebruiken. De twee torens geven de kerk een monumentale uitstraling. Locatie: Bergsingel 150 (Liskwartier) |
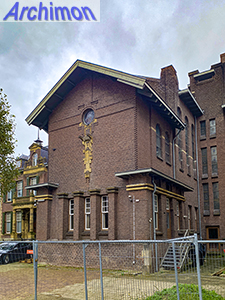 The Dominican
St. Catharina convent was built in 1919-1920 as an extention of a slightly older
villa (1907, architect Ed. Cuypers). The new wings and chapels were designed by
P.G. Buskens and are in a sober
Expressionist style. The Dominican
St. Catharina convent was built in 1919-1920 as an extention of a slightly older
villa (1907, architect Ed. Cuypers). The new wings and chapels were designed by
P.G. Buskens and are in a sober
Expressionist style. Location: Walenburgerweg 31-33 (Provenierswijk) Het Dominicaner St. Catharinaklooster werd in 1919-1920 gebouwd als uitbreiding van een iets oudere villa (1907, architect Ed. Cuypers). De nieuwe vleugels en kapel zijn ontworpen door P.G. Buskens en zijn in een sobere expressionistische stijl. Locatie: Walenburgerweg 31-33 (Provenierswijk) |
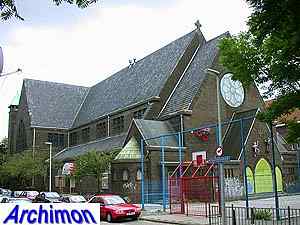
The
catholic H. Familiekerk was
built in 1925-1927 in a simple Expressionist style. It was designed by
J.Th.J. Cuypers and P. Cuypers jr.. De katholieke H. Familiekerk werd gebouwd in 1925-1927 in een eenvoudige expressionistische stijl. Zij werd ontworpen door J.Th.J. Cuypers en P. Cuypers jr.. Locatie: Nootdorpstraat 4 (Liskwartier) |
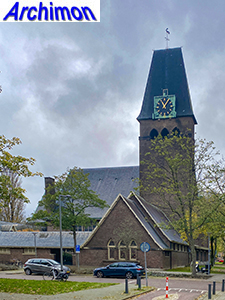
The reformed Prinsekerk was built in 1932-1933 and was designed by J.C. Meischke and P. Schmidt in a combination of Traditionalist and Expressionist styles. Location: Schepenstraat 71 (Blijdorp) De hervormde Prinsekerk werd gebouwd in 1932-1933 en is ontworpen door J.C. Meischke en P. Schmidt in een combinatie van traditionalistische en expressionistische stijlen. Locatie: Schepenstraat 71 (Blijdorp) |
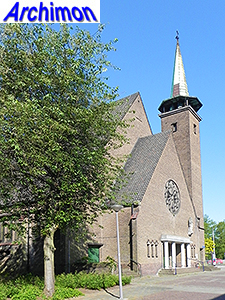 The
catholic St. Albertus de Grote is an aisleless church in a combination of
Traditionalist and Expressionist styles. It was built in 1939-1940 and was
designed by H.J.A. Bijlard. The
catholic St. Albertus de Grote is an aisleless church in a combination of
Traditionalist and Expressionist styles. It was built in 1939-1940 and was
designed by H.J.A. Bijlard. Location: Nicolaas Ruyschstraat 1 (Blijdorp) De katholieke St. Albertus de Grote is een zaalkerk in een combinatie van traditionalistische en expressionistische stijlen. Het werd gebouwd in 1939-1940 en werd ontworpen door H.J.A. Bijlard. Locatie: Nicolaas Ruyschstraat 1 (Blijdorp) |
|
The Lutheran Andreaskerk was built in 1947-1949 and was the first church built in Rotterdam after the war, replacing a destroyed 18th-century church. It's in a Traditionalist style and was designed by B. van der Lecq. Location: Heer Vrankestraat 51 (Oude Noorden) De Lutherse Andreaskerk werd gebouwd in 1947-1949 en was de eerste kerk die na de oorlog in Rotterdam werd gebouwd. De kerk verving een verwoeste 18e eeuwse kerk en is gebouwd in een traditionalistische stijl naar een ontwerp door B. van der Lecq. Locatie: Heer Vrankestraat 51 (Oude Noorden) |
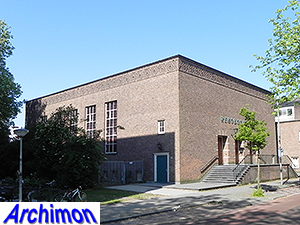 The Chr.
Gereformeerde Rehobothkerk was built in 1951 to replace a church elsewhere which
was destroyed in 1940. The new church was designed by H. Sutterland. The Chr.
Gereformeerde Rehobothkerk was built in 1951 to replace a church elsewhere which
was destroyed in 1940. The new church was designed by H. Sutterland. Location: Noordsingel 90 (Agniesebuurt) De Chr. Gereformeerde Rehobothkerk werd in 1951 gebouwd als vervanging van een kerk die in 1940 werd verwoest. De nieuwe kerk werd ontworpen door H. Sutterland. Locatie: Noordsingel 90 (Agniesebuurt) |
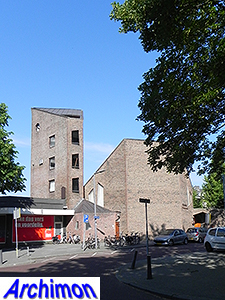 The
Michaëlkerk of the antroposofic Christian Community was built in 1966 and was
designed by H.W.M. Hupkes, who had previously designed several reformed churches.
After this church he designed several more churches for the Christian Community in a similar
organic style. The
Michaëlkerk of the antroposofic Christian Community was built in 1966 and was
designed by H.W.M. Hupkes, who had previously designed several reformed churches.
After this church he designed several more churches for the Christian Community in a similar
organic style. Location: Lumeystraat 35 (Blijdorp) De Michaëlkerk van de antroposofische christelijke gemeenschap werd gebouwd in 1966 en werd ontworpen door H.W.M. Hupkes, die eerder verschillende hervormde kerken had ontworpen en hierna nog een aantal kerken voor de Christengemeenschap ontwierp in een vergelijkbare organische stijl. Locatie: Lumeystraat 35 (Blijdorp) |
|
Kralingen-Crooswijk The Kralingen-Crooswijk borough comprises Crooswijk, a 19th-century workers neighbourhood of Rotterdam and the territory of the former Kralingen municipality annexed in 1895. Het stadsdeel Kralingen-Crooswijk bestaat uit Crooswijk, een 19e-eeuwse arbeiderswijk van Rotterdam en het grondgebied van de voormalige gemeente Kralingen die in 1895 werd geannexeerd. |
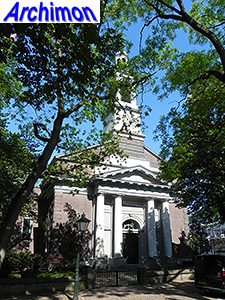 The reformed Hoflaankerk is an aisleless church in
neo-Classical style, designed by A. Roodenburg and built in 1842 to replace the
medieval village church of Kralingen. The reformed Hoflaankerk is an aisleless church in
neo-Classical style, designed by A. Roodenburg and built in 1842 to replace the
medieval village church of Kralingen. Location: Hoflaan 1 (Kralingen). De hervormde Hoflaankerk is een zaalkerk in neoclassicistische stijl, ontworpen door A. Roodenburg en gebouwd in 1842 ter vervanging van de middeleeuwse dorpskerk van Kralingen. Locatie: Hoflaan 1 (Kralingen) |
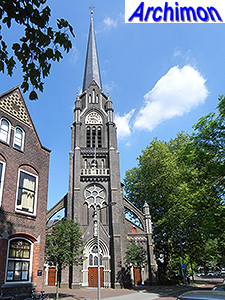 The catholic St. Lambertus is a big three-aisled cruciform basilica in
neo-Gothic style,
designed by E.J. Margry and built in 1875-1877. The catholic St. Lambertus is a big three-aisled cruciform basilica in
neo-Gothic style,
designed by E.J. Margry and built in 1875-1877. Location: Oostzeedijk Beneden 3 (Kralingen) De katholieke St. Lambertus is een grote driebeukige kruisbasiliek in neogotische stijl, ontworpen door E.J. Margry en gebouwd in 1875-1877. Locatie: Oostzeedijk Beneden 3 (Kralingen) |
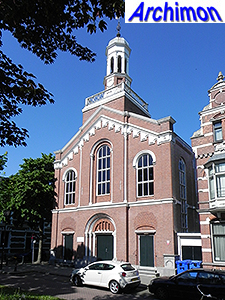 The
Gereformeerde kerk is a very late example of a church in neo-Classical style. It
was designed by P.G. Winters and built in 1888. In 1981 it became an evangelical
church. The
Gereformeerde kerk is a very late example of a church in neo-Classical style. It
was designed by P.G. Winters and built in 1888. In 1981 it became an evangelical
church. Location: Avenue Concordia 111 De Gereformeerde kerk is een zeer laat voorbeeld van een kerk in neoclassicistische stijl. Het gebouw werd ontworpen door P.G. Winters en is gebouwd in 1888. In 1981 werd het een evangelische kerk. Locatie: Avenue Concordia 111 |
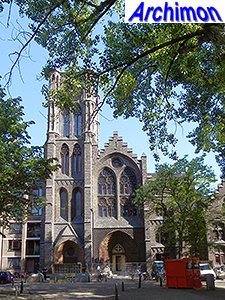
The catholic Allerheiligste Verlosserkerk was built in
1882-1884 as the church of a Redemptorist monastery. It's a cruciform basilica, designed by
J. Kayser, who mostly worked in the province of
Limburg, in his typical neo-Gothic style influenced by gothic architecture in
northern Germany. After a fire in 1979 it was rebuilt into student apartments. De katholieke Allerheiligste Verlosserkerk werd gebouwd in 1882-1884 als een kloosterkerk van de Redemptoristen. Het is een kruisbasiliek naar ontwerp van J. Kayser, die verder vooral werkzaam was in de provincie Limburg, in zijn typische neogotische stijl die werd beïnvloed door de Noordduitse gotiek. Na een brand in 1979 werd de kerk verbouwd tot studentenwoningen. Locatie: Goudse Rijweg 419-455 (Crooswijk) |
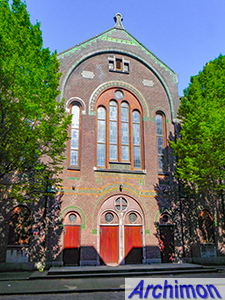 The
Geref. Jeruzalemkerk is a wide cruciform building in
Rationalist style, designed by W.C. Coepijn and built in 1904. The
Geref. Jeruzalemkerk is a wide cruciform building in
Rationalist style, designed by W.C. Coepijn and built in 1904. Location: Jeruzalemstraat 95 (Kralingen) De Geref. Jeruzalemkerk is een brede kruiskerk in rationalistische stijl, ontworpen door W.C. Coepijn en gebouwd in 1904. Locatie: Jeruzalemstraat 95 (Kralingen) |
