
City in the north of the Zuid-Holland province. Leiden is home to the oldest university of the Netherlands and has a mindly preserved historic centre. The city is the centre of a larger urban agglomeration which covers areas in the surrounding municipalities Leiderdorp, Oegstgeest, Katwijk, Voorschoten and Zoeterwoude.
Stad in het noorden van de provincie Zuid-Holland. Leiden heeft de oudste universiteit van Nederland en heeft een goed bewaard historische binnenstad. De stad is het centrum van een grotere stedelijke agglomeratie die zich uitstrekt over de buurgemeenten Leiderdorp, Oegstgeest, Katwijk, Voorschoten en Zoeterwoude.
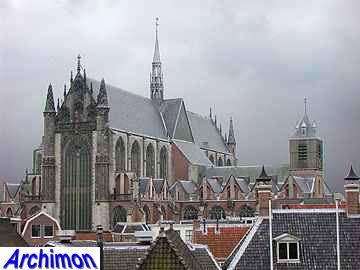
The Hooglandse kerk is an unfinished Gothic church with a short Romanesque tower. It can be clearly seen that the nave was not nearly completed.
Location: Hooglandsekerkgracht 50
De Hooglandse Kerk is een onvoltooide gotische kerk met een korte romaanse toren. Het is duidelijk te zien dat het schip bij lange na niet werd voltooid.Locatie: Hooglandsekerkgracht 50
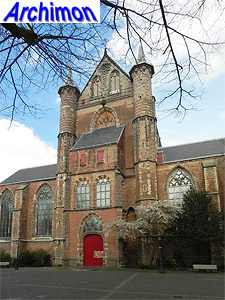
Construction of the Gothic Pieterskerk started in 1390. The 130 metres tall tower collapsed in 1512 and was not rebuilt. The church came in protestant hands in 1570, but is no longer used as a church.
Location: Pieterskerkhof 1a
De bouw van de gotische Pieterskerk begon in 1390. De 130 meter hoge toren stortte in 1512 in en werd niet herbouwd. De kerk kwam in protestantse handen in 1570, maar word tegenwoordig niet meer als kerk gebruikt.
Locatie: Pieterskerkhof 1a
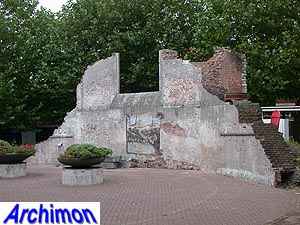
Of the Gothic O.L.-Vrouwekerk only a part of the choir, built in 1406, remains. Most of the church was demolished in 1818, its tower in 1840.
Location: Vrouwenkerkhof
Van de gotische O.L.-Vrouwekerk bestaat nog slechts een deel van het koor, gebouwd in 1406. Het grootste deel van de kerk werd afgebroken in 1818, de toren in 1840.
Locatie: Vrouwenkerkhof
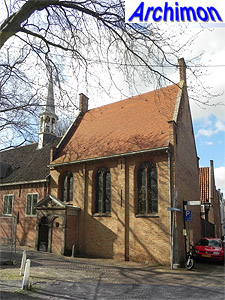
The chapel of St. Elisabeth hospital is a small, straight building in Gothic style. It was built in 1502.
Location: Caeciliastraat 16
De kapel van het St. Elisabethgasthuis is een klein, rechtgesloten gebouw in gotische stijl. Het dateert uit 1502.
Locatie: Caeciliastraat 16
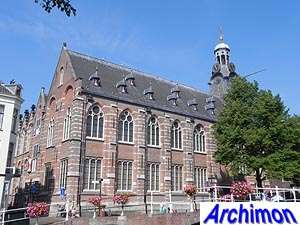
The chapel of the Dominican convent became the Academy or the university's main building in 1581. The originally Gothic church was radically transformed in the course of the 17th century.
Location: Rapenburg 73
De kapel van het Dominicanenklooster werd in 1581 het Academiegebouw oftewel het hoofdgebouw van de universiteit. De oorspronkelijk gotische kerk is radicaal veranderd in de loop van de 17e eeuw.
Locatie: Rapenburg 73
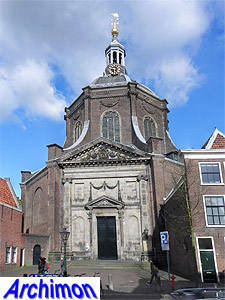
The Marekerk
was the first church in the province of Holland specifically built for
protestant services, although it's not the first one that was actually
finished. Construction lasted from 1638 until 1649. It's an octagonal
centralized building with a tall, distinctive dome and is in Classical
style. Architect was Arent van 's Gravensande.
Location: Lange Mare 48
De Marekerk was de eerste kerk in de provincie Holland die speciaal gebouwd werd voor protestantse diensten, hoewel het niet de eerste is die daadwerkelijk werd voltooid. De bouw duurde van 1638 tot 1649. Het is een achthoekige centraalbouw met een grote, opvallende koepel en is in classicistische stijl. Architect was Arent van 's Gravensande.
Locatie: Lange Mare 48
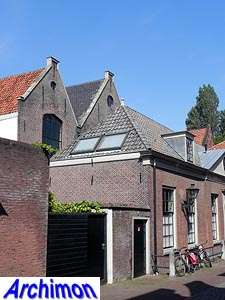
The Mennonite Lokhorstkerk was built in 1638 as a hidden church, an originally one-aisled space behind a house. In 1648 the second aisle was added.
Location: Pieterskerkstraat 1
De doopsgezinde Lokhorstkerk
werd gebouwd in 1638 als een schuilkerk, een van oorsprong eenbeukige
ruimte achter een huis.
In
1648 werd de tweede beuk toegevoegd.
Locatie:
Pieterskerkstraat 1
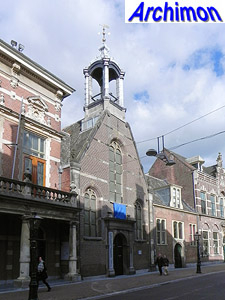
The Walloon church is the former chapel of a home for the elderly which had existed here since the 13th century. The chapel has been a protestant church since the early 17th century, and came in the hands of the Walloon community in 1818.
Location: Breestraat 62
De Waalse kerk is de voormalige kapel van een ouderengasthuis dat hier stond sinds de 13e eeuw. De kapel is een protestantse kerk sinds het begin van de 17e eeuw en kwam in 1818 in de handen van de Waalse gemeenschap.
Locatie:
Breestraat 62
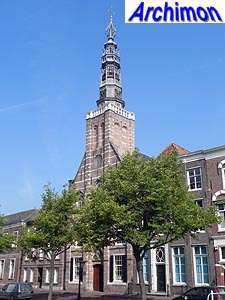
The St.
Lodewijkskerk may have been built in either 1477 or 1538 as
the chapel of a
hospital. After the Reformation of 1567 it served several profane
purposes but it was returned to the
catholic community in 1808, by order of king Lodewijk Napoleon. The
wooden spire on top of the tower dates from 1588 and was intended for
one of the towers of the town-walls, but was placed here in 1593.
Location: Steenschuur 19
De St. Lodewijkskerk
werd gebouwd in ofwel 1477 of 1538 als de kapel van een gasthuis. Na
1567 diende het verschillende profane doeleinden, maar in 1808 werd zij
in opdracht van koning Lodewijk Napoleon teruggegeven aan de
katholieke gemeenschap. De houten torenspits dateert uit 1588
en was bedoeld voor een van de torens van de stadsmuren, maar werd hier
geplaatst in 1593.
Locatie: Steenschuur 19
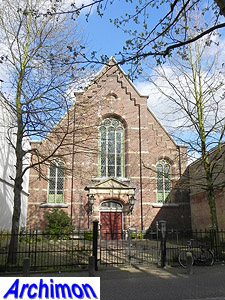
The Lutheran church was built as a hidden church in 1618, enlarged in 1681 and given its current neo-Renaissance facade in 1881. The facade was designed by architect H.J. Jesse. Originally it had a small tower on top, which was removed in the 1930's.
Location:
Hooglandsekerkgracht 26
De Lutherse kerk
is gebouwd als een schuilkerk in 1618, werd uitgebreid in 1681 en kreeg
in 1881 de huidige gevel in neorenaissance stijl. De gevel werd
ontworpen door architect H.J. Jesse. Oorspronkelijk had het een kleine
toren op de top, maar deze werd verwijderd in de jaren 1930.
Locatie: Hooglandsekerkgracht 26
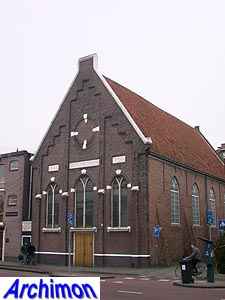
The Bethlehemkerk was built as a Calvinist church in 1644 and was designed by Arent van 's-Gravesande. Its current facade with neo-Gothic elements was added in 1899 and was designed by W. Fontein.
Location: Lammermarkt 57
De
Bethlehemkerk
is gebouwd als een calvinistische kerk in 1644 en was ontworpen door
Arent van 's-Gravesande. De huidige gevel met neogotische elementen
werd in 1899 toegevoegd en werd
ontworpen door W. Fontein.
Locatie: Lammermarkt 57
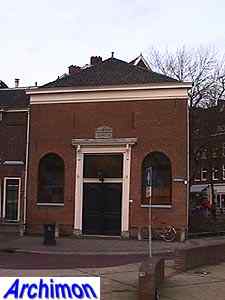
In the 17th and 18th centuries many Eastern European jews settled in Leiden. This former synagogue dates from the mid-18th century but was rebuilt in neo-Classical style in the 19th century.
Location: Levendaal 16
In
de 17de en 18de eeuw vestigden veel Oost-Europese
joden zich in Leiden. Deze voormalige synagoge dateert uit
het midden van de 18e eeuw, maar werd herbouwd in neoclassicistische
stijl in de 19e eeuw.
Locatie: Levendaal 16
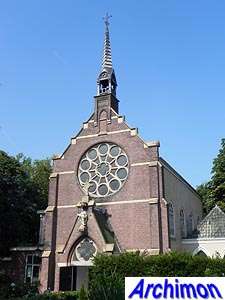
The cemetery chapel on Zijlpoort cemetery was built in 1828 and was one of the first buildings by Th. Molkenboer. Originally in Neo-Classical style, its facade was replaced by a Neo-Gothic one in ca. 1890.
Location: Haven 64
De begraafplaatskapel op de begraafplaats Zijlpoort werd gebouwd in 1828 en was een van de eerste gebouwen ontworpen door Th. Molkenboer. Oorspronkelijk in neoclassicistische stijl, werd de gevel vervangen door een neogotische in ca.. 1890.
Locatie: Haven 64
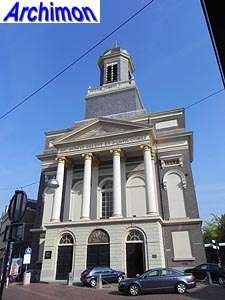
The same Th. Molkenboer also designed the O.L. Vrouwe Onbevlekt Ontvangen or Hartebrugkerk, which was built in 1836 in Neo-Classical style.
Location: Haarlemmerstraat 110
Dezelfde Th. Molkenboer ontwierp ook de O.L. Vrouwe Onbevlekt Ontvangen of Hartebrugkerk, die in 1836 werd gebouwd in neoclassicistische stijl .
Locatie: Haarlemmerstraat 110
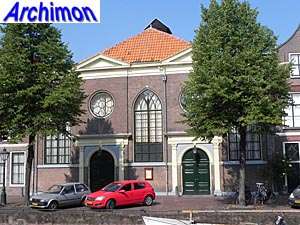
The Gereformeerde kerk or Herengrachtkerk is a church in Neo-Classical style, designed by W.F. van der Heijden and built in 1878. Behind the wide facade is a three-aisled building.
Location: Herengracht 68-70
De
Gereformeerde Kerk of Herengrachtkerk is een
kerk in neoclassicistische stijl, ontworpen door W.F. van der Heijden
en gebouwd in 1878. Achter de brede gevel bevindt zich een driebeukig
gebouw.
Locatie: Herengracht 68-70
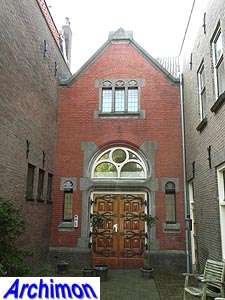
Although there was no longer a political need for it at that time, the (Geref.) Oude Vestkerk was build like a hidden church behind a house in 1888. It was designed by J. van der Heijden. After the house was demolished in 1900, a portal in neo-Renaisance style was added.
Location: Oude Vest 133
Hoewel
er toen geen politieke noodzaak meer voor was, werd de (Geref.) Oude Vestkerk uit
1888 gebouwd als een schuilkerk, verborgen achter een huis. De kerk
werd ontworpen door J. van der Heijden. Nadat het huis werd afgebroken
in 1900, werd een portaal in neorenaissance stijl toegevoegd.
Locatie: Oude Vest 133
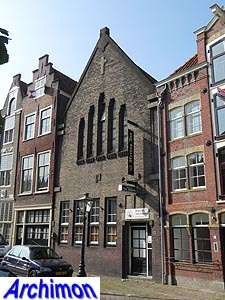
In 1924 an old warehouse was transformed into a Franciscan chapel to serve the nuns working in a nearby hospital. The building was given a new facade in moderate Expressionist style. Closed in 1973, the building is now a bar.
Location: Nieuwstraat 45
In
1924 werd een oud pakhuis omgevormd tot een Franciscanerkapel
ten behoeve van de nonnen die in een nabijgelegen ziekenhuis werkten.
Het gebouw kreeg een nieuwe gevel in gematigd expressionistische stijl.
De kapel werd gesloten in 1973 en is nu een café.
Locatie: Nieuwstraat 45
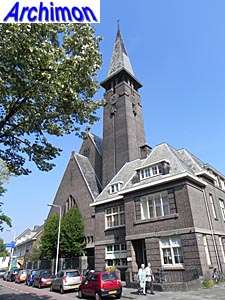
The
catholic O.L. Vrouwe
Hemelvaart en
St. Joseph is a large church in a moderate Expressionist
style. It
was built in 1924-1925 and was designed by local architect L.
van der Laan and his oldest son J.A. van der Laan.
Location: Herensingel 3
De
katholieke OL Vrouwe Hemelvaart en St. Joseph is
een grote kerk in een gematigd expressionistische stijl. De kerk werd
gebouwd in 1924-1925 en is ontworpen door de plaatselijke architect L.
van der Laan en zijn oudste zoon J.A. van der Laan.
Locatie: Herensingel 3
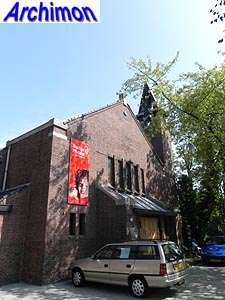
J.A. van der Laan also designed the St. Leonardus à Portu Mauritio, a small church in a modest Traditionalist style built in 1925.
Location: Haagweg 13a
J.A.
van der Laan ontwierp ook de
St. Leonardus à Portu Mauritio, een kleine
kerk in een bescheiden traditionalistische stijl gebouwd in 1925.
Locatie: Haagweg 13a
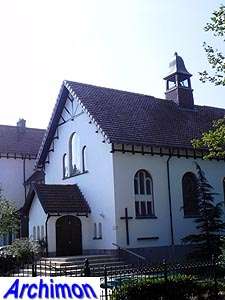
The Old-Catholic church H.H. Fredericus en Odulphus was built in 1925-1926 and was designed in Chaletstyle by architect B. Buurman.
Location: Zoeterwoudsesingel 50
De
Oud-katholieke kerk H.H. Fredericus en Odulphus
werd gebouwd in 1925-1926 en is ontworpen in chaletstijl door architect
B. Buurman.
Locatie: Zoeterwoudsesingel 50
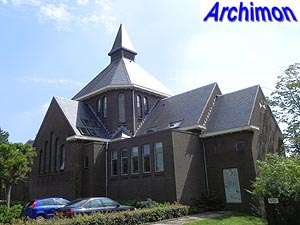
On a site that belonged to Zoeterwoude until 1966, in 1926 the Crosier monastery Mater Dolorosa was built. Part of the complex is this chapel in moderate Expressionist style, which from 1932 onwards also served as a parish church.
Location: Vrouwenweg
Op
een stuk grond dat 1966 tot Zoeterwoude behoorde werd in 1926 het
Kruisherenklooster Mater Dolorosa gebouwd.
Onderdeel van het complex is deze kapel in gematigd expressionistische
stijl, die vanaf 1932 tevens diende als parochiekerk.
Locatie: Vrouwenweg
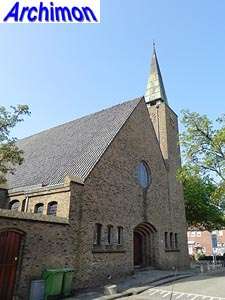
The
reformed Kooikapel
was built
in Traditionalist style in 1934 and was designed by G. van Hoogevest.
It's currently a Baptist church.
Location: Driftstraat 49
De hervormde Kooikapel werd gebouwd in
traditionalistische stijl in 1934 en werd ontworpen door G. Van
Hoogevest . Het is momenteel een baptistenkerk.
Locatie:
Driftstraat 49
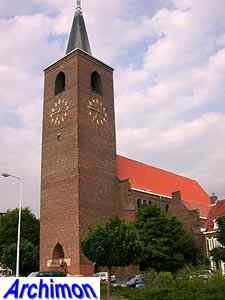
The St. Petrus dates from 1936 and is a typical example of the style of A.J. Kropholler. The church is at the centre of a small catholic neigbourhood, the houses of which were designed by the same architect.
Location: Lammenschansweg 40a
De
St. Petrus dateert uit 1936 en is een typisch
voorbeeld van de stijl van A.J. Kropholler. De kerk vormt het centrum
van een kleine katholieke buurt, waarvan de huizen werden ontworpen
door dezelfde architect.
Locatie: Lammenschansweg 40a
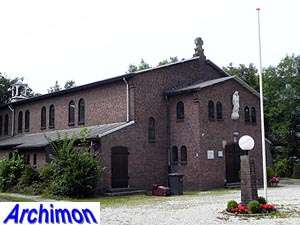
The Maria Middelares van Alle Genade is a small catholic church in Traditionalist style, designed by H. van Oerle en J. Schrama and built in 1948-1949.
Location: Rijndijk 281
De
Maria Middelares van Alle Genade is een kleine
katholieke kerk in traditionalistische stijl, ontworpen door H. van
Oerle en J. Schrama en gebouwd in 1948-1949.
Locatie: Rijndijk 281