
Stad gelegen in het zuidoostelijke deel van de provincie Zuid-Holland. Dordrecht is de oudste stad in de regio Holland en dateert uit de 11e eeuw. Tot de 16e eeuw, toen Rotterdam en Amsterdam deze positie overnamen, was Dordrecht het belangrijkste handelscentrum van de provincie Holland. Toch behield de stad een grote politieke en bestuurlijke invloed en speelde het een vooraanstaande rol tijdens de Reformatie toen het een belangrijk centrum werd van het orthodoxe calvinisme.
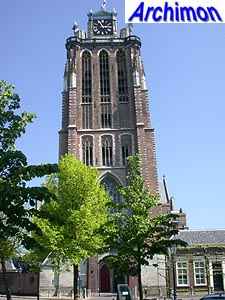
The Great church is the only church in the Holland region in true Brabantine Gothic style, and has all stone vaults. The tower was intended to be twice as tall, but due to sagging work was not continued.
Location: Grotekerksplein 8
De
Grote Kerk is de enige kerk in de regio
Holland in echte Brabants gotische stijl en is volledig overwelfd in
steen. De toren was twee keer zo hoog gepland , maar werd wegens de
slappe bodem niet voltooid.
Locatie: Grotekerksplein 8
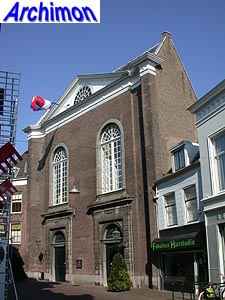
The first Augustinian church was built after 1293, but of this building nothing remains after two fires destroyed it in 1512 and 1773 respectively. At the time of the last fire the church had been in protestant hands for already 200 years, but the name is used up to this day. During the last rebuilt the church received its current facade in Classical style. Interestingly, this facade follows the curve in the road.
Location: Voorstraat 216
De
eerste Augustijnerkerk werd gebouwd na 1293, maar
van dit gebouw resteert niets na twee branden in respectievelijk 1512
en 1773. Op het moment van de laatste brand was de kerk al 200 jaar in
protestantse handen, maar de oude naam wordt tot op heden gebruikt.
Tijdens de laatste herstelling kreeg de kerk zijn huidige gevel in
classicistische stijl. Opvallend is dat deze gevel de bocht in de weg
volgt.
Locatie: Voorstraat 216
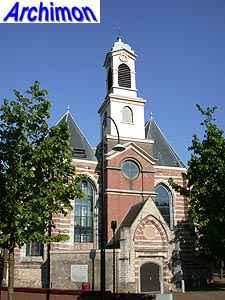
Standing just outside the old centre, surrounded by ugly modern buildings, is the Nieuwkerk. Built on the location of a destroyed Gothic church of which the two choirs were incorporated, this was the first church in the Netherlands that was adapted to the needs of the protestants. The tower is an addition from the 19th century. Today the building houses two shops.
Location: Nieuwkerksplein 1
Net
buiten het oude centrum, omringd door lelijke moderne gebouwen, staat
de Nieuwkerk. Gebouwd op de locatie van een
vernielde gotische kerk waarvan de twee koren werden opgenomen, was dit
de eerste kerk in Nederland die was aangepast voor protestants gebruik.
De toren is een toevoeging uit de 19de eeuw. Vandaag de dag huisvest
het gebouw twee winkels.
Locatie: Nieuwkerksplein 1
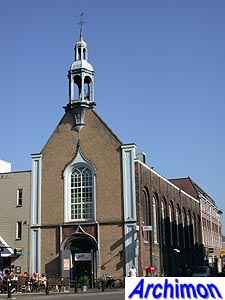
This is the former chapel of an old people's home. Its oldest parts date from the early 14th century. The current facade in early neo-Gothic style was added in the 19th century by town-architect G.N. Itz, who used several parts, including the lantern-tower, of the English church which had just been demolished. This building, which for a long time served as a Walloon church is now a shop.
Location: Voorstraat 296
Dit
is de voormalige kapel van een bejaardentehuis. De oudste delen dateren
uit het begin van de 14e eeuw. De huidige voorgevel in vroege
neogotische stijl werd toegevoegd in de 19e eeuw door de stadsarchitect
G.N. Itz, die gebruik maakte van een aantal onderdelen van de zojuist
gesloopte Engelse kerk, waaronder de lantaarn. Het gebouw, dat lange
tijd diende als Waalse kerk, is nu een winkel.
Locatie: Voorstraat 296

The lutheran church or Trinitatiskapel is the late-Gothic former chapel of a home for the blind and the criple. It was built in c. 1530 and has been used by the lutherans ever since 1690. The current facade dates from 1856.
Location Vriesestraat 22
De Lutherse kerk of Trinitatiskapel is de laat-gotische voormalige kapel van het Blindeliedengasthuis, waar de blinden en kreupelen werden verzorgd.Het werd gebouwd in c. 1530 en wordt sinds 1690 gebruikt door de lutheranen. De huidige gevel dateert uit 1856.
Locatie Vriesestraat 22
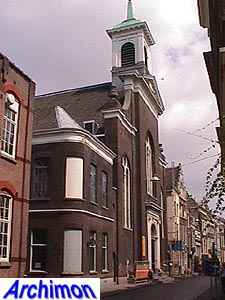
The
former Roman-Catholic
church of St. Bonifatius is a building in sober neo-Classical
style built from 1823 to 1826 by architect P. Plukhooy. Today
the
building houses youth centre Bibelot.
Location: Wijnstraat 117
De voormalige rooms-katholieke kerk St. Bonifatius is een gebouw in sobere neoclassicistische stijl gebouwd in 1823-1826 naar ontwerp van architect P. Plukhooy. Vandaag de dag is in het gebouw jeugdcentrum Bibelot gevestigd.
Locatie:
Wijnstraat 117
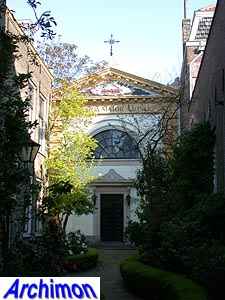
The St.
Maria Maior is Dordrecht's Old-Catholic church. It is a
one-aisled building in neo-Classical style, designed by town-architect
G.N. Itz and built in 1842-1843. The church is located at some distance
from the public road, a reminder of the period of protestant rule; the
current church replaced a hidden church, which was located behind a
house. The house was demolished in the 1840's.
Location: Voorstraat 120
De St. Maria Maior is de Oud-Katholieke kerk van Dordrecht. Het is een eenbeukig gebouw in neoclassicistische stijl, ontworpen door gemeente-architect G.N. Itz en gebouwd in 1842-1843. De kerk bevindt zich op enige afstand van de openbare weg, een herinnering aan de periode van protestantse overheersing; de huidige kerk verving een schuilkerk die gelegen was achter een huis. Het huis werd afgebroken in de jaren 1840.Locatie: Voorstraat 120
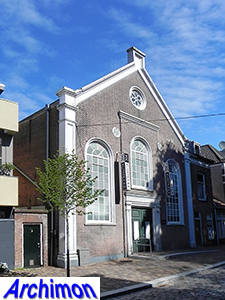
The former Christelijk Gereformeerde Kerk is an aisleless church in Eclectic style, designed by A. Schmidt and built in 1885. After the congregation moved to a new church the building served as a Nazarene church until 2002. It has now a cultural purpose.
Location: Museumstraat 65
De voormalige Christelijk Gereformeerde Kerk is een aisleless kerk in eclectische stijl, ontworpen door A. Schmidt en gebouwd in 1885. Nadat de congregatie verhuisde naar een nieuwe kerk, diende het gebouw tot 2002 als een Nazarener kerk. Het heeft nu een culturele bestemming.
Locatie: Museumstraat 65
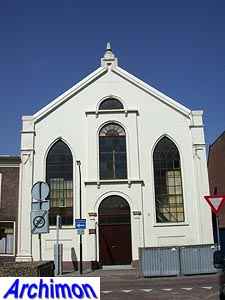
This
church in neo-Classical style with neo-Gothic elements is named Calvijn
and was built in 1866 for the Gereformeerden. After the new
Wilhelminakerk had been built in 1899 the church was used by
several other protestant denominations.
Location: Kromhout 149
Deze kerk in neoclassicistische stijl met neogotische elementen heet Calvijn en werd gebouwd in 1866 als een Gereformeerde kerk. Nadat in 1899 de nieuwe Wilhelminakerk was gebouwd werd de kerk gebruikt door diverse andere protestantse kerkgenootschappen.Locatie: Kromhout 149
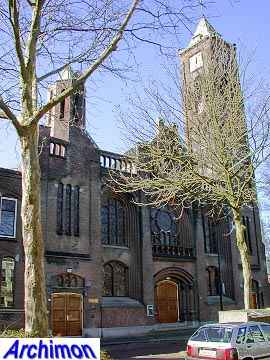
The Gereformeerde
Wilhelminakerk
was designed by architect Tjeerd
Kuipers. This church was built in 1899 and is one of a
relatively few churches built in that period that complied to the
Reformed ideal of a centralized church. Behind this facade with its
details inspired by Romanesque and Gothic architecture is an almost
completely circular main space, covered by a low dome.
Location: Blekersdijk 39-41
De Gereformeerde Wilhelminakerk werd ontworpen door architect Tjeerd Kuipers. Deze kerk werd gebouwd in 1899 en was een van de relatief weinige kerken gebouwd in die periode die voldeed aan het gereformeerde ideaal van een gecentraliseerde kerk. Achter deze gevel met zijn details geïnspireerd door de romaanse en gotische architectuur is een bijna volledig cirkelvormige grote ruimte, overdekt door een lage koepel.
Locatie: Blekersdijk 39-41
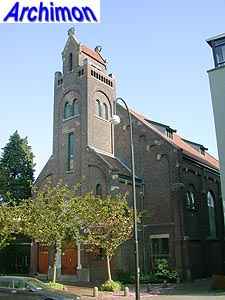
The Remonstrant
church
dates from 1901 and was designed by architect H.A. Reus. Like many
protestant churches of that period, it is built in a Rationalist
style influenced by the work of H.P. Berlage, combined with
Jugendstil.
Location: C. de Wittstraat 28
De remonstrantse kerk dateert uit 1901 en is ontworpen door architect H.A. Reus. Net als veel protestantse kerken uit die periode werd het gebouwd in een rationalistische stijl beïnvloed door het werk van H.P. Berlage, in combinatie met elementen uit de Jugendstil.
Locatie: C. de Wittstraat 28
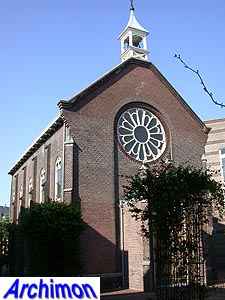
Also built in 1901 is the St. Jacobskapel, the former chapel of a catholic hospital and the only part of it that remains. The chapel is not in a specific style and was designed by an unknown architect. In 2017 the chapel was transformed into a house.
Location: St. Jacobsplein 60
Eveneens gebouwd in 1901 is de St. Jacobskapel, de voormalige kapel van een katholiek ziekenhuis en het enige deel dat daarvan is overgebleven. De kapel is niet in een duidelijke stijl en werd ontworpen door een onbekende architect. In 2017 werd de kapel verbouwd tot woning.
Locatie: St. Jacobsplein 60
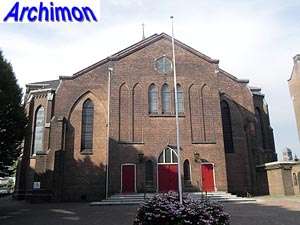
The catholic St. Antonius van Padua was built in 1920-1921 after a design made by N. Molenaar sr. in 1916. Due to financial problems the church was not completed; the tower and part of the nave were never built. The roof was lowered after a fire in 1945.
Location: Burg. De Raadtsingel 45
De katholieke St. Antonius van Padua werd gebouwd in 1920-1921 naar een ontwerp door N. Molenaar sr. uit 1916. Wegens financiële problemen werd de kerk niet voltooid; de toren en een deel van het schip werden nooit gebouwd. Het dak werd verlaagd na een brand in 1945.
Locatie: Burg. De Raadtsingel 45
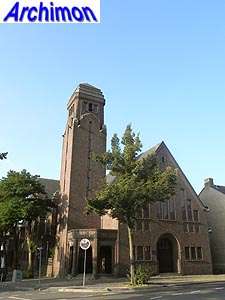
The current Christelijk Gereformeerde kerk dates from 1921 and was designed by B. van Bilderbeek and H.A. Reus in a combination of Traditionalist and Expressionist styles.
Location: Singel 192
De huidige Christelijk Gereformeerde kerk dateert uit 1921 en is ontworpen door B. van Bilderbeek en H.A. Reus in een combinatie van traditionalistische en expressionistische stijlen.
Locatie: Singel 192
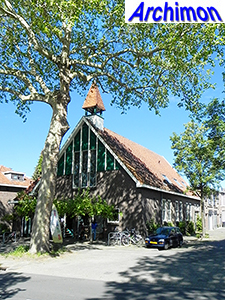
The reformed Zuiderkerk, renamed Johanneskerk in 1964, was built in 1927-1928 as a secondary church. It was designed by local architects Pols and Van der Made. It closed in 1983 and is nowadays used as a community center.
Location: Bosboom Toussaintstraat 67 (Krispijn)
De hervormde Zuiderkerk, in 1964 omgedoopt tot Johanneskerk, werd in 1927-1928 gebouwd als hulpkerk. Het gebouw werd ontworpen door de lokale architecten Pols en Van der Made. De kerk sloot in 1983 en wordt tegenwoordig gebruikt als een buurtcentrum.
Locatie: Bosboom Toussaintstraat 67 (Krispijn)
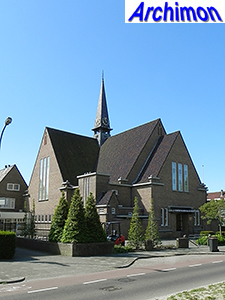
The Gereformeerde Julianakerk is a cruciform church in moderate Expressionist style, built in 1927-1928 to a design by A. Bakker and L. van Herwijnen.
Location: Mauritsweg 286 (Krispijn)
De Gereformeerde Julianakerk is een kruisvormige kerk in gematigde expressionistische stijl, gebouwd in 1927-1928 naar een ontwerp van A. Bakker en L. van Herwijnen.
Locatie: Mauritsweg 286 (Krispijn)
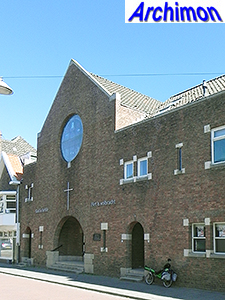
The Kruiskerk ('Church of the Cross' or 'cruciform church') was built as a Free Evangelical church in 1886 by architect A. Schmidt and was in 1936 radically rebuilt in Traditionalist style by local architect G. Gerritse. In 1977 it became a Baptist church.
Location: Vrieseweg 64
De Kruiskerk werd in 1886 gebouwd als een Vrije Evangelische kerk door architect A. Schmidt en werd in 1936 radicaal verbouwd in traditionalistische stijl door de plaatselijke architect G. Gerritse. In 1977 werd het een Baptistenkerk.
Locatie: Vrieseweg 64
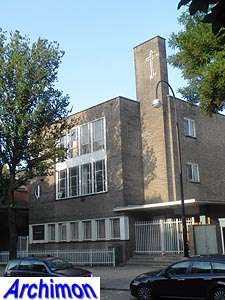
Although its
modern look suggests a younger age, the New Apostolic Church was
built in 1939. It was designed in Functionalist style by C.M. Bakker.
Location: Dubbeldamseweg-Noord 19
Hoewel het moderne uiterlijk een jongere leeftijd suggereert, dateert de Nieuw-Apostolische Kerk uit 1939. Het gebouw werd ontworpen in functionalistische stijl door C.M. Bakker.
Locatie: Dubbeldamseweg-Noord 19
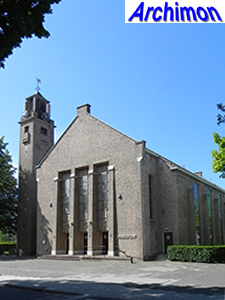
The reformed Pauluskerk is a big aisleless church in a a modern Traditionalist style. It was designed by J. Roodenburgh and built in 1953-1954.
Location: Nassauweg 1 (Krispijn)
De hervormde Pauluskerk is een grote zaalkerk in een moderne traditionalistische stijl. Het gebouw werd ontworpen door J. Roodenburgh en werd gebouwd in 1953-1954.
Locatie: Nassauweg 1 (Krispijn)