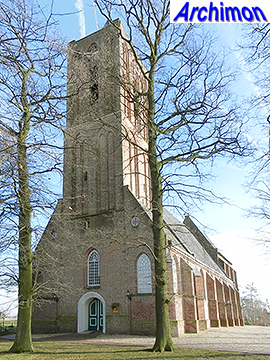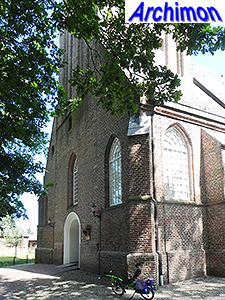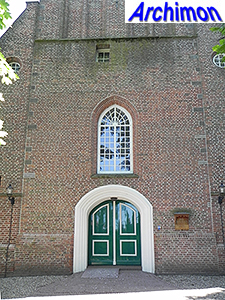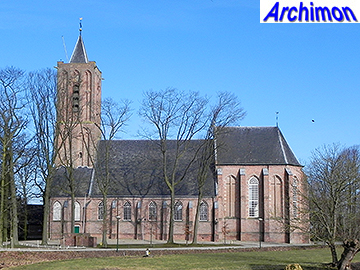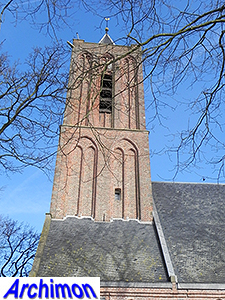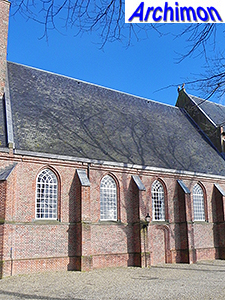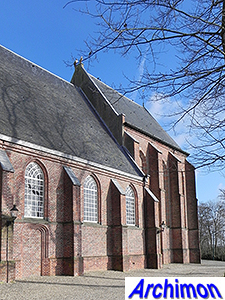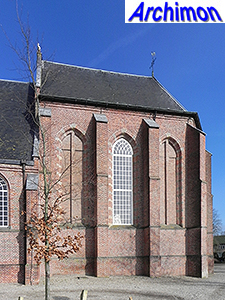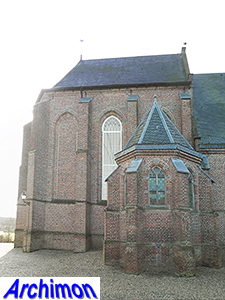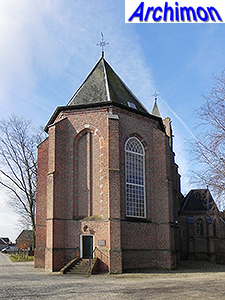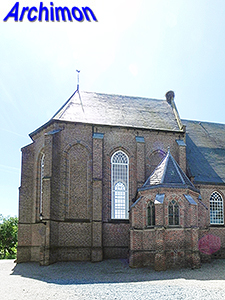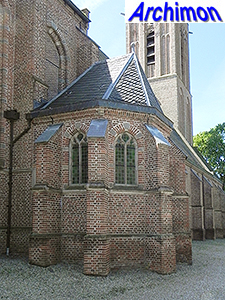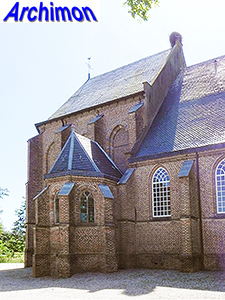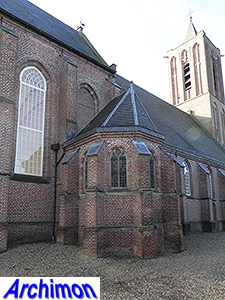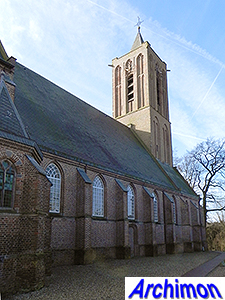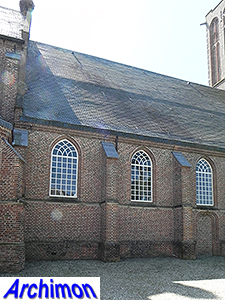
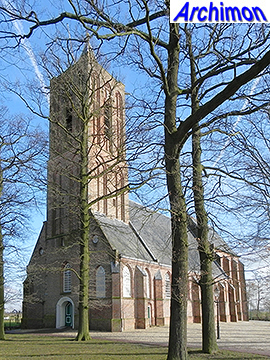 Until 1477 the
village of Westbroek belonged to the parish of St. Jacob in Utrecht, but
the villagers attended the church in Zuilen. In 1457 a chapel dedicated to St.
Bartolomeus was consecrated in
Westbroek itself, but it soon proved too small. In 1467 work started on a new
church and ten years later the village became a parish in its own right.
Until 1477 the
village of Westbroek belonged to the parish of St. Jacob in Utrecht, but
the villagers attended the church in Zuilen. In 1457 a chapel dedicated to St.
Bartolomeus was consecrated in
Westbroek itself, but it soon proved too small. In 1467 work started on a new
church and ten years later the village became a parish in its own right.
The chapel was built attached to a small fortified habitable tower which is preserved as the core of the lower part of the current tower. That makes this the oldest part of the church, although its transformation into the current tower took place several years after the nave had been completed. The outer walls of the nave were built around the chapel, the bricks of which eventually were re-used in the arches between the central aisle and the side-aisles. The nave was completed in 1481 and was one of few buildings in the village to survive that year's Battle of Westbroek between Utrecht and Holland on December the 26th of that year. The tower at that time was still the old keep and must have remained unchanged for a few more years, with work not continuing until rest had returned and the village had been rebuilt.
The nave and the tower both are in late-Gothic style. The nave is of a three-aisled pseudo-basilican construction and is covered with wooden vaults. It was built relatively quick and is rather sober. The tower consists of three very different segments, with the lower one practically devoid of ornaments, the second one having two wide blind niches on each of its sides and the upper one related to the Utrecht Gothic type of towers, with three narrow niches on each side. Coincidentally or not, the upper part reminds of the one of the tower of the St. Jacob in Utrecht. After the tower was completed problems arose when the weight of the internal stairs caused sagging on the south side. These stairs were removed and replaced by a polygonal stair-turret on the north side of the tower. For more stability the side-aisles were lengthened with chapels on both sides of the tower.
The choir and the polygonal consistory at its north side were built early 16th century.
The church was confiscated and turned protestant during the Reformation. In 1593 the old catholic interior was still largely intact but eventually it was completely replaced and the inner walls covered with white plaster.
Until 1723 the tower was crowned by a dome-shaped spire which that year was replaced by the current spire. Also in the 18th century wooden window frames were added and half of the windows of the choir were closed. The portal at the front of the tower probably dates from this century as well, at least its shape.
In the 19th century the tower and the adjacent chapels became government property; the chapels were seperated from the side-aisles by wooden walls. In 1904 a late 15th-century mural was found in the northern chapel, underneath a thick coat of plaster, later followed by an equally old mural in the southern chapel. Despite their importance both were neglected in the following decades, suffering damage from the use of both spaces for storage. They were finally preserved in 1993.
