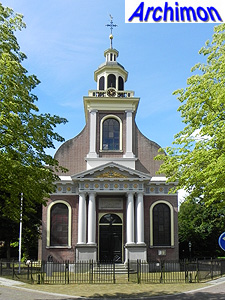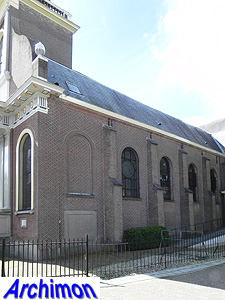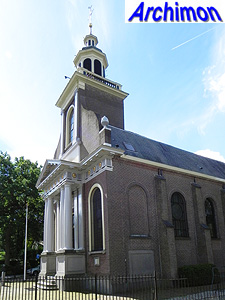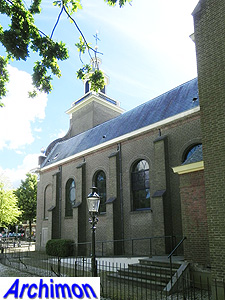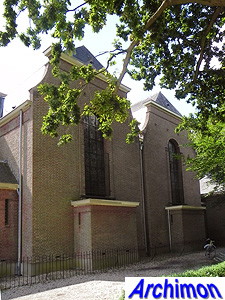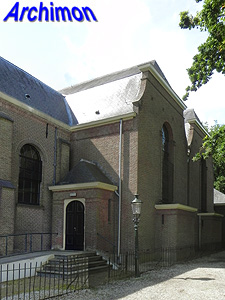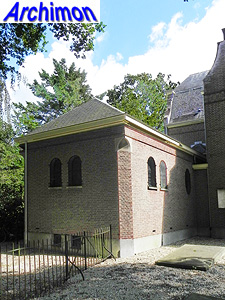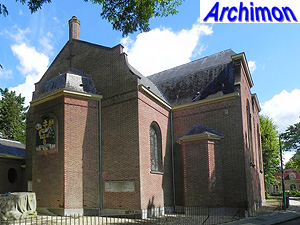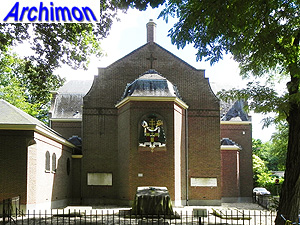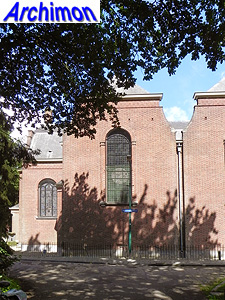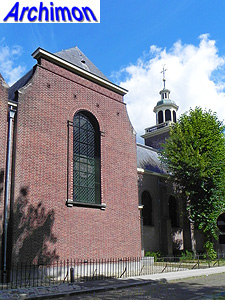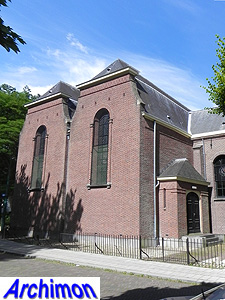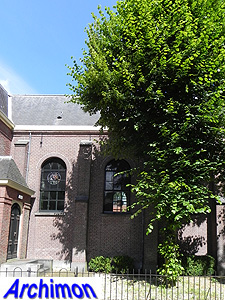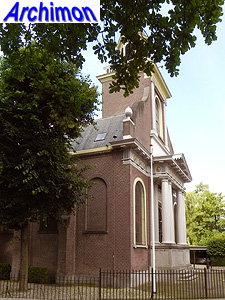
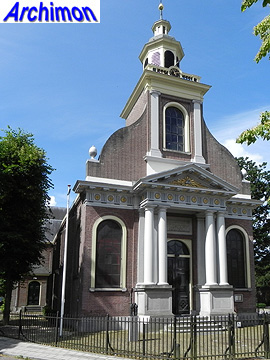
The history of Rijsenburg as a seperate village, a status which ended in 1931 when it merged with Driebergen, begins with P.J. van Oosthuyse. This merchant from Den Haag had rented the Sparrendaal mansion since 1785, and after he bought the place in 1805 he also bought the title Lord of Rijsenburg, after a former castle. A building on the Sparrendaal estate served as an improvised church for catholic soldiers of the nearby Austerlitz garisson, but the local catholics, who until then had been attending mass at the churches in Werkhoven and Bunnik, came in increasing numbers as well. In 1808 Rijsenburg became a catholic parish. In 1809-1810 a new village center was built by commission of Van Oosthuyse, with a catholic church with at its front a group of houses and shops arranged in a half circle, a reference to St. Peter's Square in Rome. All buildings were designed by A. Tollus, an architect from Den Haag. The entire complex is a rare case of early-19th century town planning.
The church itself is unique for being the only church in the Netherlands built in Empire style, an orginally French neo-Classical style connected to the Napoleontic period. Its monumental front with the short tower with lantern and a portal with pillars would become an example for many, mostly catholic churches in the following decades.
It was an aisleless church with a three-sided apse. The apse was demolished when in 1879 the church was extended with two traves and a new choir, designed by L.C. Hezemans. Nothing of this extension remains, because in 1950 it was replaced by a new, much bigger extension designed by J.H. Sluijmer. This part of the church, with a double transept and a new choir and sacristy, was mostly designed in a style that matches the oroginal part of the church, complete with Mansarde roofs, making it a unique part of Sluijmer's work. Only the sacristy is in his usual Traditionalist style.
