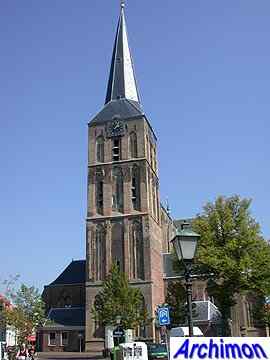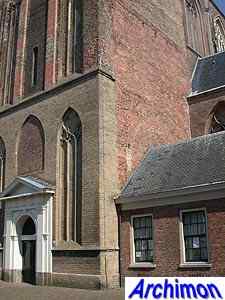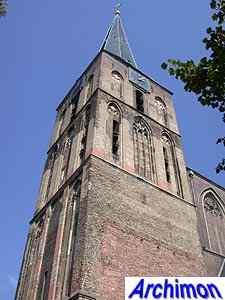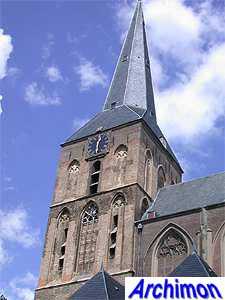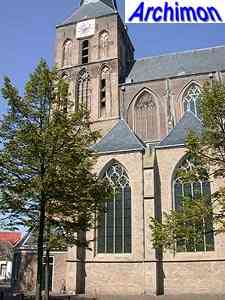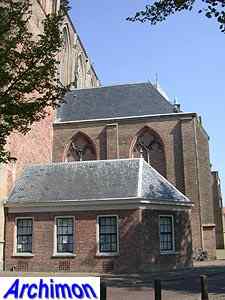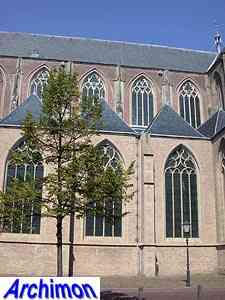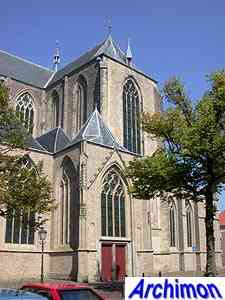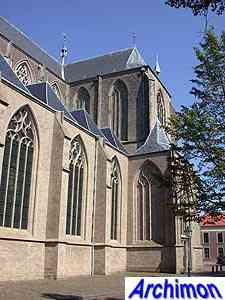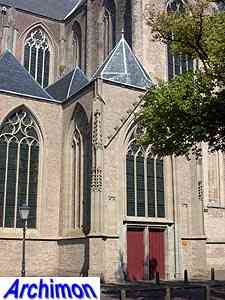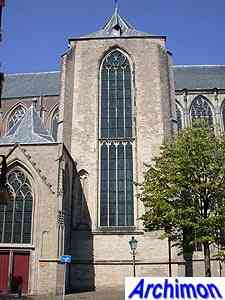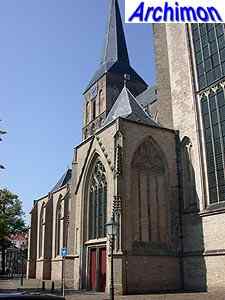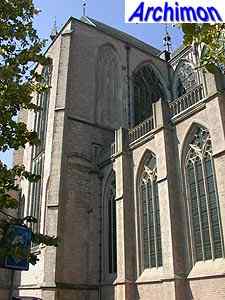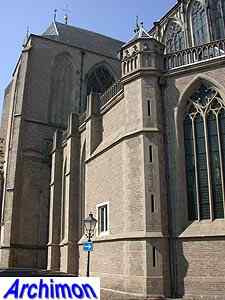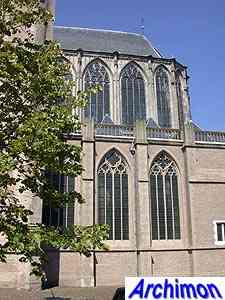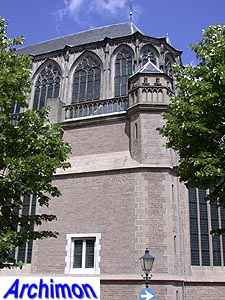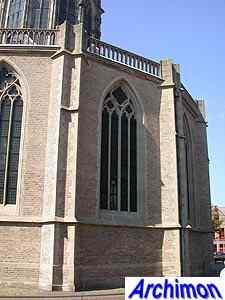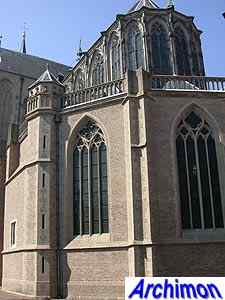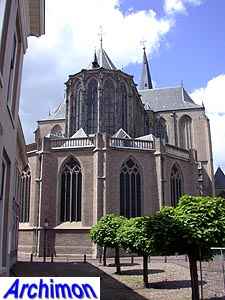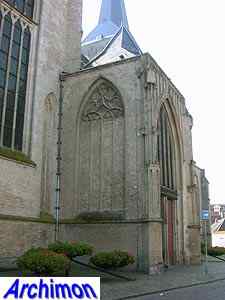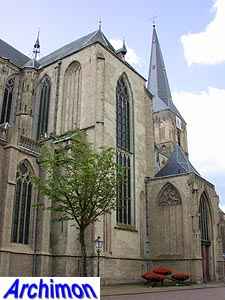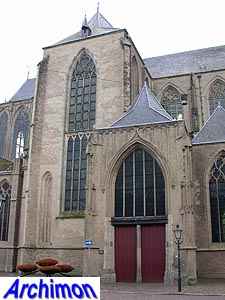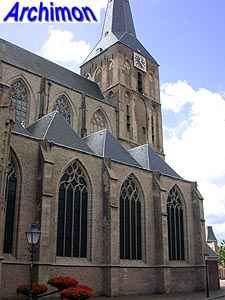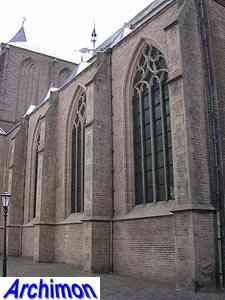
Kampen (Ov): Bovenkerk or St. Nicolaas part 1/2
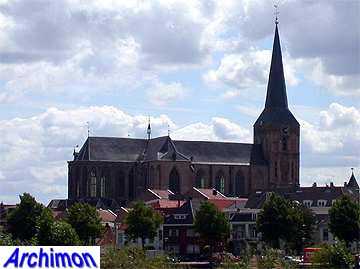 The
Bovenkerk is one of the biggest churches in
the Netherlands. Remarkable when one considers it
never was more than a parish church. But dedicated to St. Nicolaas,
patron saint of sailors, its prestige was directly connected to that of
Kampen itself, at that time the most important harbour of the northern
Netherlands.
The
Bovenkerk is one of the biggest churches in
the Netherlands. Remarkable when one considers it
never was more than a parish church. But dedicated to St. Nicolaas,
patron saint of sailors, its prestige was directly connected to that of
Kampen itself, at that time the most important harbour of the northern
Netherlands.
The church replaced a Romanesque church from the 11th century, which is
known to have had a cloverleaf-shaped choir. At the end of the 13th
century work started on a Gothic church with a nave consisting of three
equally high aisles, a mixture between a cruciform church and a
hall-church. Of this church the tower and parts of the central aisle
and transept remain. After ca. 1350 a new choir with ambulatory and
radiating chapels was built, the second in the Netherlands, the choir
of the Dom in Utrecht being the first. After 1369 Rutger van Keulen
added the magnificent clerestory to the choir. Originally this part of
the church was supported by flying buttresses, but these were removed
again at the end of the 16th century, and replaced by wooden beams in
the interior. The choir has a vault that in style is closely related to
the one of the St. Vitus in Prague, the architect of which, Peter
Parler, was a relative of Rutger.
Around 1450 the relatively low nave was adapted to the much higher
choir. The nave of the church was extended with side-aisles, resulting
in a five-aisled church, and the old tower was renewed and enlarged.
In 1580 the church, like all other churches in Kampen, was confiscated
by the protestants who have used it since. The current appearance of
the church is the result of several restorations in the 19th and 20th
centuries. In 1853 P. Bondam restored the side-aisles and radiating
chapels. The natural stone on the outside was replaced by brick. From
1882 until 1892 I. Gosschalk gave the clerestory of the choir new
windows and traceries which differed from the original ones. Again
natural stone was replaced, this time by red-coloured sandstone. Only
the stair-turret in the corner with the northern transept arm was left
alone. In 1931-1933 G. de Hoog restored the portal on the north side,
which was treated according to the rules of that time; parts that were
added or replaced were to be in a modern style. It shows, and forms a
major contrast with the portal at the south side, which was restored
during the big restoration of 1957-1972. During this restoration R.
Offringa brought the natural stone back to the radiating chapels and
the nave. Also he added a balustrade to the roof of the radiating
chapels. After this series of restorations the exterior of the church
has lost most of the traces of its history and looks like new.
