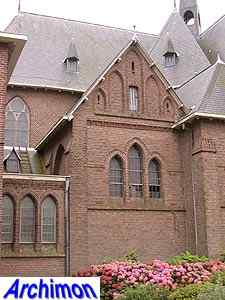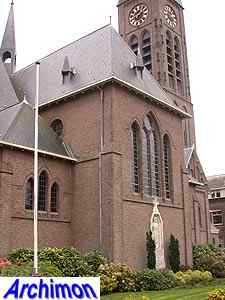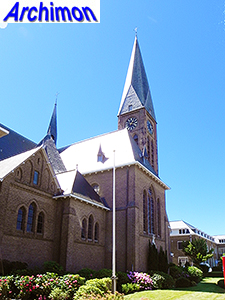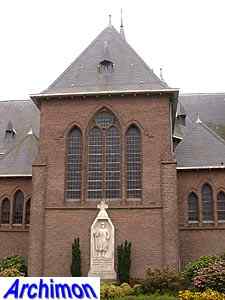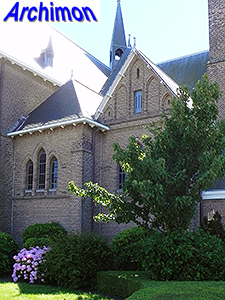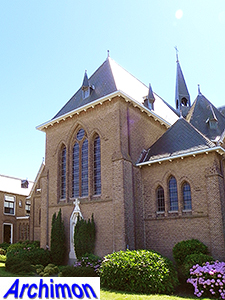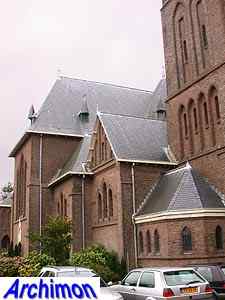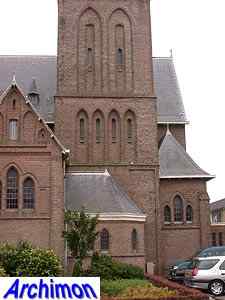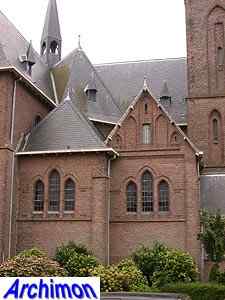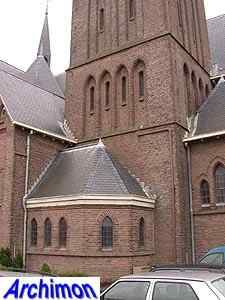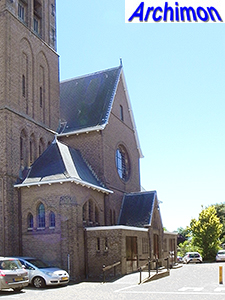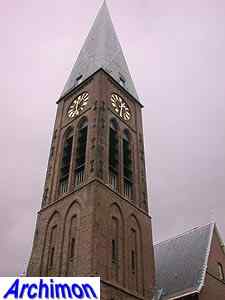
Lutjebroek (NH): H. Nicolaas (P.J.H. Cuypers, 1876-1877, J.Th.J. Cuypers & P. Cuypers jr., 1925-1926)
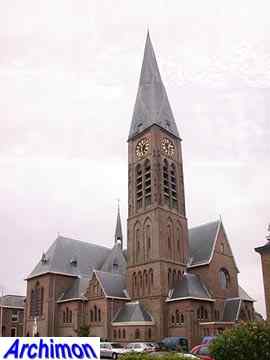
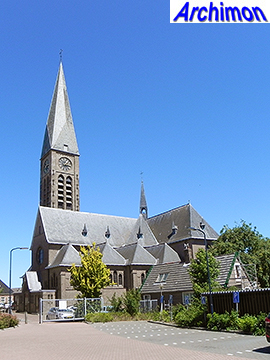 Until 1572 the parish of Lutjebroek had used a church from the
early 15th century, an aisleless church in Gothic style. That year the church
was seized by the new protestant authorities and became a reformed church. The
catholics were oppressed but most remained loyal to the old church, which now
operated clandestine. When the situation improved several daces later, a barn
church was built. In 1848 this building was replaced by a true church, designed
by Th. Molkenboer. The old village church had been replaced by the protestants
with a small aisleless church in 1863.
Until 1572 the parish of Lutjebroek had used a church from the
early 15th century, an aisleless church in Gothic style. That year the church
was seized by the new protestant authorities and became a reformed church. The
catholics were oppressed but most remained loyal to the old church, which now
operated clandestine. When the situation improved several daces later, a barn
church was built. In 1848 this building was replaced by a true church, designed
by Th. Molkenboer. The old village church had been replaced by the protestants
with a small aisleless church in 1863.
Within two decades Molkenboer's church had become too small. An enlargement in 1857 was not sufficient, and in 1866 it was decided the church needed to be replaced. In 1874 enough money had been raised to start the proceedings. At first the parish wished for a church similar to that of Westwoud, a neo-Classical hall-church also designed by Th. Molkenboer, but the priest of that parish recommended to assign P.J.H. Cuypers instead.
In 1875 Cuypers was commissioned to design the new church. He made plans for a centralizing church, consisting of a choir, a short transept and a short nave grouped around a big octagonal crossing. Basically, the concept was a much simplified version of that of the Vondelkerk in Amsterdam. In 1876 construction began. Already during construction the plans were changed and the nave and transept were lengthened and a tower was added. Later Cuypers added two rectangular chapels diagonally in the corners between nave and transept. Unusual for Cuypers, the crossing is covered by a plaster stellar-vault, a clear deviation of his principle of honest use of materials.
In 1906 plans were made to further enlarge the church by architect A.M. Brüning. It is not known why this architect was selected, especially since Cuypers, despite his age, was still active. The enlargement was to be tendered in April 1907 but was cancelled within two weeks.
Eventually the church was extended in 1925-1926 by J.Th.J. Cuypers and P.J.J.M. Cuypers, P.J.H. Cuypers' son and grandson respectively. It resulted in a much wider and slightly longer church. The transept arms were lengthened and chapels were added to either of its sides as well as the nave, with the former outer walls now transformed into pillars and arches, while a new front part with portal was added.
At the facade of the northern transept arm is a monument for local hero P.J. Jong, who fought as a zouave for the pope and died in 1867 at Montelibretti, Italy. This monument was made at one of Cuypers' workshops and was revealed in 1917.
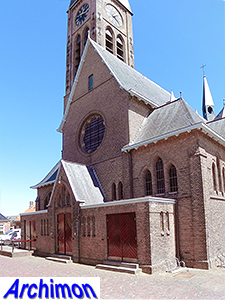
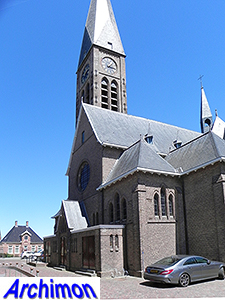
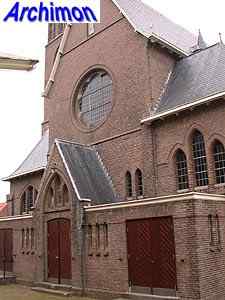
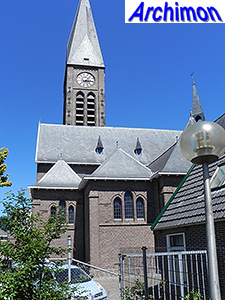
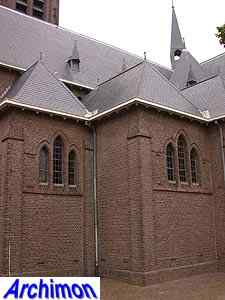
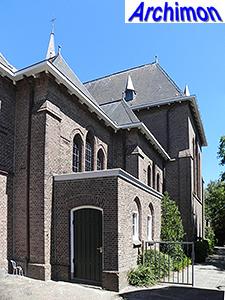
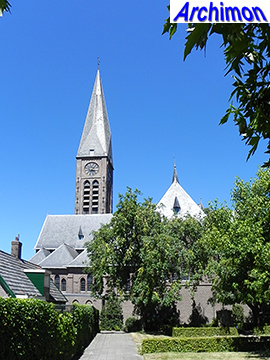
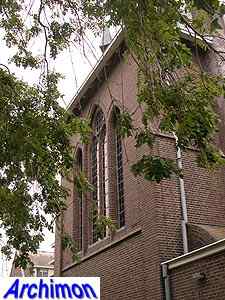
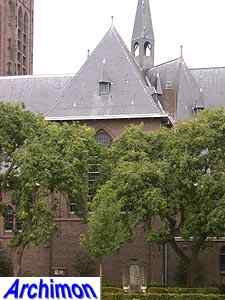
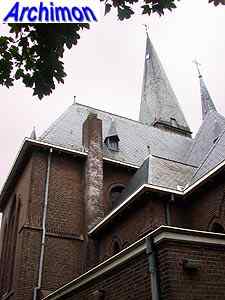
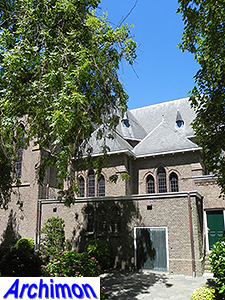
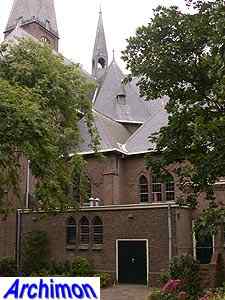
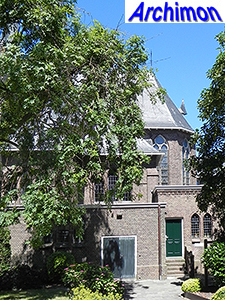
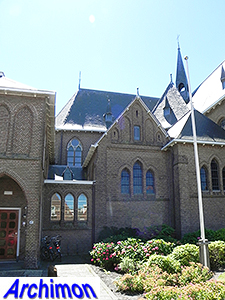
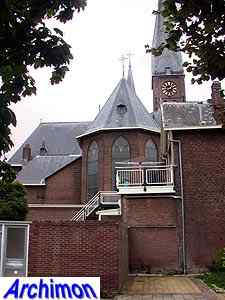
\
