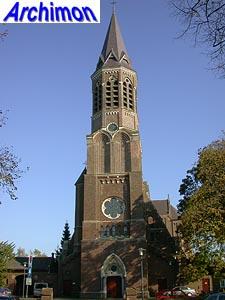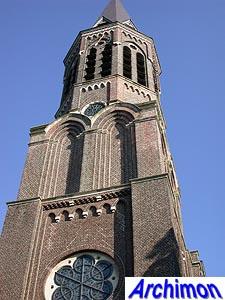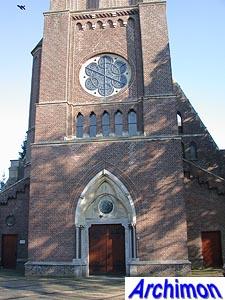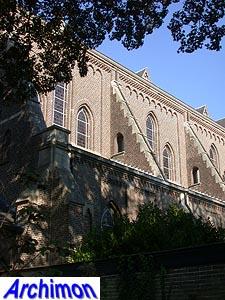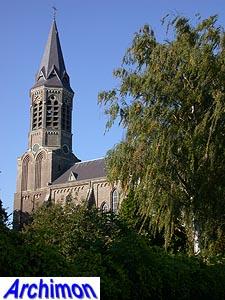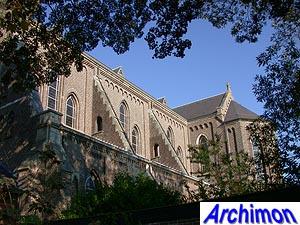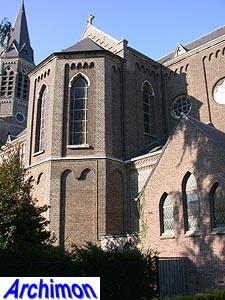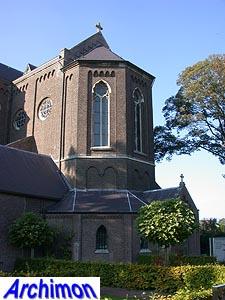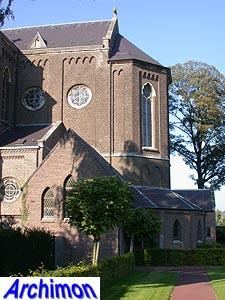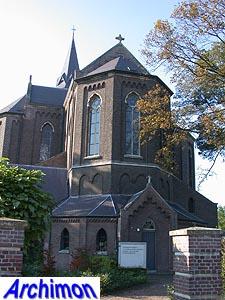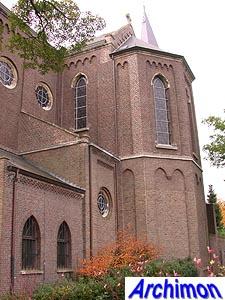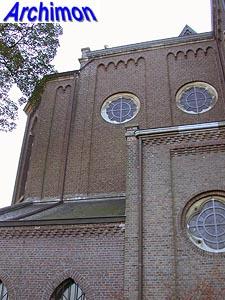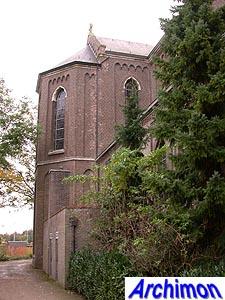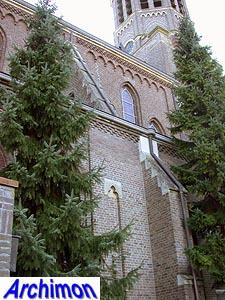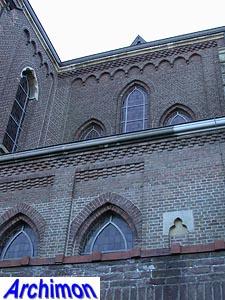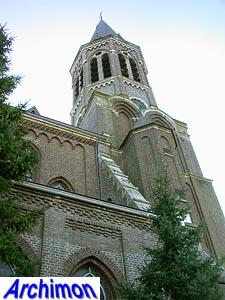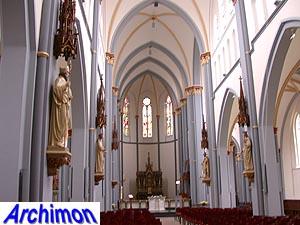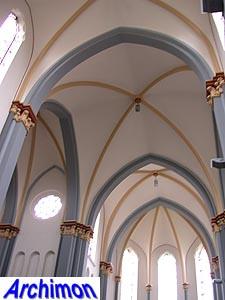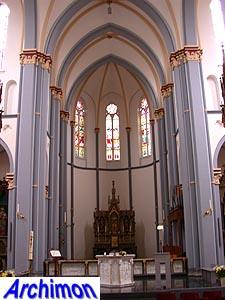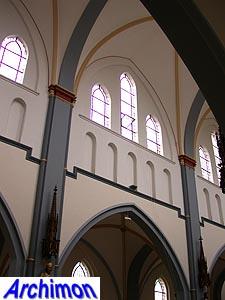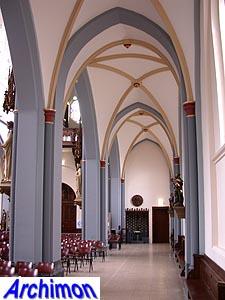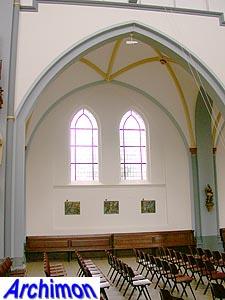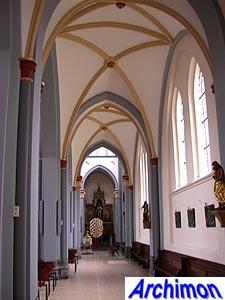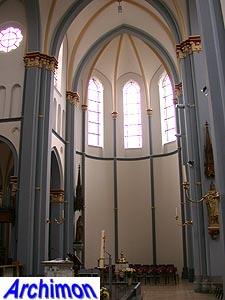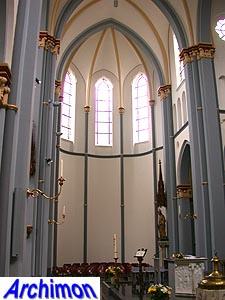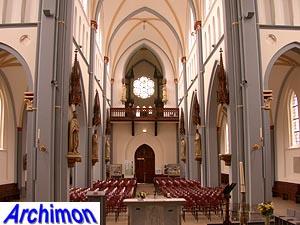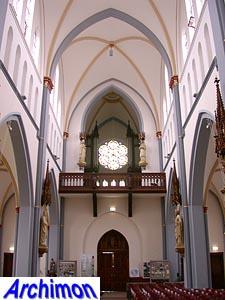
Nuenen (NB): St. Clemens (C. Weber, 1871)
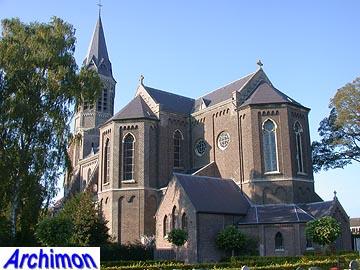 By
the end of the 15th century Nuenen possessed a fairly large church in
Gothic style, a cruciform basilica with a tall tower. After 1648, when
the protestant occupiers outlawed catholicism and confiscated all
churches, the church fell into decay. In 1793 the tower collapsed and
ruined much of the church. Only a short stump of the tower remained, as
well as some parts of the nave and transept. The ruin was returned to
the catholics five years later.
By
the end of the 15th century Nuenen possessed a fairly large church in
Gothic style, a cruciform basilica with a tall tower. After 1648, when
the protestant occupiers outlawed catholicism and confiscated all
churches, the church fell into decay. In 1793 the tower collapsed and
ruined much of the church. Only a short stump of the tower remained, as
well as some parts of the nave and transept. The ruin was returned to
the catholics five years later.
Meanwhile, the catholics of the area
had been using two churches in the vicinity of Weert, in Spanish
territory. However, in 1676 the people of Nuenen were allowed
to
have a barn church in their own village. The first barn church was
replaced by a second one in 1695. And although the old
church, or what was left of it, was returned in 1798, the parish never
used it again. The village had shifted, and the old church was no
longer at its center. Instead,
the barn church was renovated in 1823 and used until it was replaced.
In 1871 work began on a new church which was built behind the barn
church. This church, the current one, was completed the same
year. It's a cruciform basilica, designed by C. Weber, who used a
combination of Neo-Gothic and Neo-Romanesque styles. It was
the
second church Weber designed in this combination, after his church in
Winssen (G) built in 1860-1863.
At the front of the church is the tower, which is perhaps the most
"Romanesque" of the entire church. It has three square segments and an
octagonal upper part. The three segments of the square part are
distinctively different, with the third segment having two deep niches
on its three visible sides. The nave is of the basilican type, with a
clerestory with triplet windows. Although the nave has plaster vaults,
there is an almost massive flying buttresses in between every two
traves. The transept has polygonal closures with narrow pointed windows
and "Romanesque" niches in the lower part. The apse of the choir is
largely similar, although it has a low ambulatory. The choir itself is
also illuminated by four circular windows.
In ca. 1910 a sacristy and chapels were added by architect J. Stuyt.
