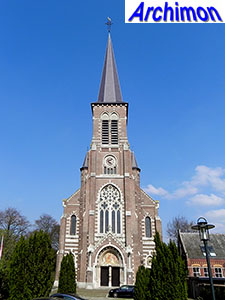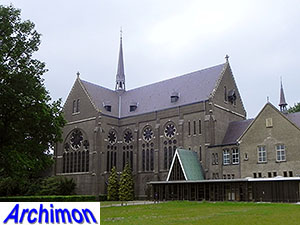
Etten-Leur, until 1968 named Etten en Leur, is a town and a municipality located a bit west of Breda. It's a former double village, named after its two population centers, Leur in the north and Etten in the south. Space between and around the two villages has been filled with new neighbourhoods. The heart of the former village of Etten has become the center of the town. Although officially no longer seperate villages, Etten and Leur are dealt with seperately on this page for practical reasons.
Etten- Leur, tot 1968 Etten en Leur, is een gemeente met een stedelijk karakter, gelegen iets ten westen van Breda. Het is een voormalig dubbeldorp, genoemd naar de twee kernen, Leur in het noorden en Etten in het zuiden. De ruimte tussen en rond de twee plaatsen is gevuld met nieuwe wijken. Het hart van het voormalige dorp Etten is uitgegroeid tot het centrum van de stad. Hoewel zij officieel geen aparte dorpen meer zijn worden Etten en Leur om praktische redenen op deze pagina apart behandeld.

The Catharinakerk is an aisless building with medieval origins; it was built as a three-aisled hall-church in Gothic style in the 15th century, but only the central aisle remains. The tower was built in 1771, replacing a Romanesque tower which came down earlier that century. The church was the Reformed church of Etten from 1648 until 1970, and has been used for town counsil meetings since 1976.
Location: Markt 6
De Catharinakerk is een eenbeukig gebouw met een middeleeuwse oorsprong; zij werd in de 15e eeuw gebouwd als een driebeukige hallenkerk in gotische stijl, maar hiervan resteert slechts de middenbeuk. De toren werd gebouwd in 1771 ter vervanging van een romaanse toren eerder die eeuw was ingestort. De kerk was de hervormde kerk van Etten van 1648 tot 1970, en wordt sinds 1976 gebruikt voor vergaderingen van de gemeenteraad.
Locatie: Markt 6

The catholic St. Lambertus is a cruciform basilica in neo-Gothic style, designed by architect P.J. van Genk from Leur and built in 1877 as one of his first works. The architect designed churches in a similar style, with a prominent use of natural stone in towers and facades, for the rest of his career.
Location: Markt 62
De katholieke St. Lambertus is een kruisbasiliek in neogotische stijl, ontworpen door architect P.J. van Genk uit Leur en gebouwd in 1877 als een van zijn eerste werken. De architect ontwierp gedurende de rest van zijn carrière kerken in een soortgelijke stijl waarbij vooral het prominente gebruik van natuursteen in torens en gevels karakteristiek is.
Locatie : Markt 62
 The former Franciscan convent and boarding school St. Jozefinstituut, or
Withof, has two chapels. The oldest, the Kleine kapel ('small chapel') or
Congregatiekapel, was designed in neo-Gothic style by P. Soffers and built in 1850. In 1882 a transept was added and in 1907-1908 it was divided in two storeys, of which only the upper one remained
a chapel while the ground floor became a refectory. The choir was demolished to make space for a new, bigger chapel.
The former Franciscan convent and boarding school St. Jozefinstituut, or
Withof, has two chapels. The oldest, the Kleine kapel ('small chapel') or
Congregatiekapel, was designed in neo-Gothic style by P. Soffers and built in 1850. In 1882 a transept was added and in 1907-1908 it was divided in two storeys, of which only the upper one remained
a chapel while the ground floor became a refectory. The choir was demolished to make space for a new, bigger chapel.
Location: Bisschopsmolenstraat 162
Het voormalige Franciscanessenklooster en kostschool St. Jozefinstituut, of Withof, heeft twee kapellen. De oudste, de Kleine Kapel of Congregatiekapel, werd ontworpen in neogotische stijl door P. Soffers en gebouwd in 1850. In 1882 werd een transept toegevoegd en in 1907-1908 werd het gebouw verdeeld in twee verdiepingen waarvan slechts de bovenste bleef dienen als kapel terwijl de begane grond een refter werd. Het koor werd gesloopt om ruimte te maken voor een nieuwe, grotere kapel.
Locatie : Bisschopsmolenstraat 162
 In 1907-1908 a new chapel, the
Grote kapel ('big chapel'), was built right behind the old one. It's also in neo-Gothic style and was designed by P.J. van Genk and was probably his last work. The chapel was closed in 2006 and is now a gym.
In 1907-1908 a new chapel, the
Grote kapel ('big chapel'), was built right behind the old one. It's also in neo-Gothic style and was designed by P.J. van Genk and was probably his last work. The chapel was closed in 2006 and is now a gym.
Location: Bisschopsmolenstraat 162
In 1907-1908 werd de Grote Kapel gebouwd, direct achter de oude. Deze kapel is eveneens in neogotische stijl en is ontworpen door P.J. van Genk, waarschijnlijk als zijn laatste bouwwerk. De kapel werd in 2006 gesloten en is tegenwoordig een sportschool.
Locatie : Bisschopsmolenstraat 162

In 1938 a home for elderly nuns, the Mariahof, was built on the premises of the Withof convent. Its chapel is a building in a Traditionalist style, designed by W. Oomen.
Location: Bisschopsmolenstraat 176
In 1938 werd een tehuis voor oudere nonnen, de Mariahof, gebouwd op het terrein van het klooster Withof. De kapel is een gebouw in een traditionalistische stijl, ontworpen door W. Oomen.
Locatie: Bisschopsmolenstraat 176

The chapel of St. Elisabeth hospital was left standing when the hospital moved elsewhere and the rest of the complex was demolished. The chapel was designed by the architect brothers Oomen in a Traditionalist style and dates from 1934. It has now a cultural function.
Location: Stationsstraat 28
De kapel van het St. Elisabethziekenhuis bleef staan toen het ziekenhuis verhuisde en de rest van het complex werd gesloopt. De kapel werd ontworpen door de architecten Gebr. Oomen in een traditionalistische stijl en dateert uit 1934. Het gebouw heeft nu een culturele functie.
Locatie: Stationsstraat 28

The Mariakapel is a small chapel in a Traditionalist style, built in 1952-1954 out of a 19th-century fire pump house next to the town hall. The transformation was designed by architect F. Mols.
Location: Markt 2
De Mariakapel is een kleine kapel in een traditionalistische stijl, gebouwd in 1952-1954 door verbouwing van een 19e eeuws brandspuithuisje naast het stadhuis. De transformatie werd ontworpen door architect F. Mols.
Locatie : Markt 2

The Reformed church or Trouwkerkje ('Wedding church') is an originally catholic chapel, destroyed in the late 16th century and rebuilt as a protestant church in the early 17th century. After closing in the 1960's it has been used for wedding ceremonies, hence the current name, and concerts.
Location: Van Bergenplein 1
De Hervormde kerk of Trouwkerkje is een van oorsprong katholieke kapel, verwoest in de late 16de eeuw en herbouwd als een protestantse kerk in het begin van de 17e eeuw. Sinds de sluiting in de jaren 1960 wordt zij gebruikt voor huwelijksceremonies, vandaar de huidige naam, en concerten.
Locatie : Van Bergenplein 1

The St. Petrus was designed by local architect P.J. van Genk. It's a big non-oriented cruciform basilica in neo-Gothic style, with a dominant two-tower front. It was built in 1888-1889.
Location: Lange Brugstraat 30
De St. Petrus werd ontworpen door de plaatselijke architect P.J. van Genk. Het is een grote niet-georiënteerde kruisbasiliek in neogotische stijl, met een dominant dubbeltorenfront. De kerk werd gebouwd in 1888-1889.
Locatie: Lange Brugstraat 30