
Although now a parish church, the church
of Meerssen until the French occupation in the late 18th century
belonged to a deanery, inhabited by four monks and a dean, which
itself since the tenth century belonged to the benedictine
abbey of St. Remi in Reims. In the Carolingian time a small
chapel stood here, which was later replaced by a Romanesque
church by monks from Reims. The church at that time was still consecrated to
St. Remigius. In 1222 a miracle occured when during a service
blood flowed from a host. Soon the church attracted pilgrims.
In 1364 new dean Jean de Beaufort arrived in Meerssen and found a church that had fallen into decay. During his stay in Meerssen the church was rebuilt in Gothic style. It has been suggested that he had contacts with thebuilders of the cathedral in Reims, but there is no evidence that these were actually involved as there are hardly any similarities between the two churches. Instead the church of Meerssen was built in the regional Mosan Gothic style, which reached its absolute height in this building. What once had been a transitional style had now matured; instead of the small windows on the St. Jan in Maastricht, big ones were made here. The whole church had reached an impressive height too. The church was divided in two parts, as usual for collegiate churches, with the choir being used by the members of the chapter and the rest of the church being used by the parish. A big wall seperated the two parts from each other.
In 1465 a second miracle happened, when Philip the Good, Duke of Burgundy, attacked Meerssen and set the church on fire. A farmer saved the monstrance with the sacrament from the flames and, when he returned to his field, found it to be completely ploughed, apparently by angels. In 1581 the church was consecrated to St. Bartolomeus. The 16th and 17th centuries brought more war, and in 1649 a storm destroyed much of the neglected church. The tower, probably a surviving part of the Romanesque predecessor of the church, collapsed, taking with it a part of the nave. A wall closed the remaining part of the church on the western side since.
Under Dutch occupation the church was used by catholics and protestant alike, the so-called simultaneum. In this period the deanery only maintained the choir, and the rest of the church, for which the national government had been responsible since 1663, fell into decay. Especially the roof was in a bad state and in 1747 half of it collapsed when remnants of the tower fell through it. The remaining vaults were in such a bad state that attending services became dangerous. In 1749 the government promised to repair the damage, on the conditions that the remains of the tower were demolished and that the village itself would pay for a new tower. In 1750 until 1756 the nave and vaults were finally repaired to their old state. A new tower had been designed but was not built. The village did not have the needed money, and apparently nobody missed the old tower anyway.
When the church was returned to the catholics in 1838 the protestants were given a new church by the Belgian government which ruled the area between 1830 and 1839. The poor catholic community was faced with the task of restoring the old church, which once again needed repairs. In the 1870's plans for more serious restorations were made. A plan by C. Weber however was not executed. In 1879 Johannes Kayser, under supervision of P.J.H. Cuypers, started a first restoration which lasted until 1883. Only part of the plan was executed, since the national government was unwilling to contribute in the costs.
Kayser had the task of restoring a church that had been deprived of much of its former Gothic glory. Balustrades, pinacles and traceries were mostly gone. Most of the windows of the choir were closed. Kayser repaired these things in neo-Gothic style, added new roofs to the transepts, side-aisles and northern porch, as well as a new crossing-tower. In the interior blind traceries in the transept were replaced by completely new ones. He also designed a new western tower which however was not built. The plans for this tower show big similarities with that of the cathedral in Utrecht and the St. Jan in Maastricht.
From 1895 until 1901 Kayser continued his work, this time focussing on the choir and with governmental subsidies. In 1896 a new sacristy was built on the south side of the choir. The interior was refurnished in neo-Gothic style. In 1910-1912 Kayser ultimately restored the north porch, where he added a balustrade without any evidence that there ever had been one before.
Another restoration by Jos. Cuypers and his son Pierre followed in 1936-1938. Cuypers had made a plan that would have resulted in an enlargement on the eastern side; wide side-aisles would have been added to the choir while the east walls of the transept would partly have been demolished. This plan was not accepted, and instead three more traves were added to the west of the church. The former deanery was demolished, resulting in a freestanding church. Part of the plan was a tower on the south-western side which again was not built. Instead a new crossing tower was built, adding a much needed vertical accent to the lengthened building.
In 1938 pope Pius XI elevated the church to the status of Basilica Minor.
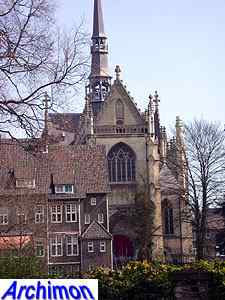
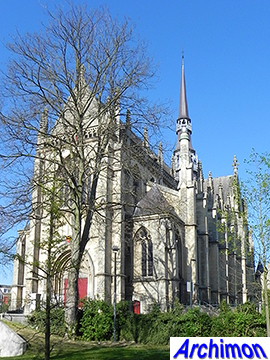
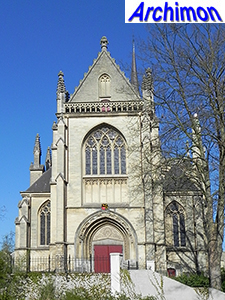
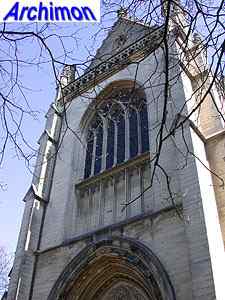
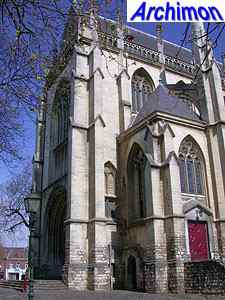
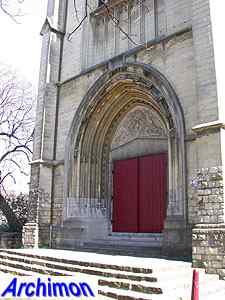
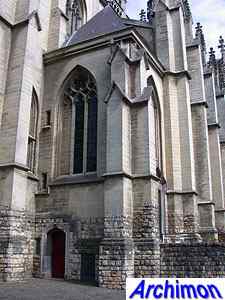
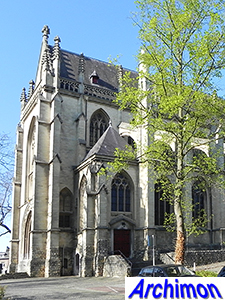
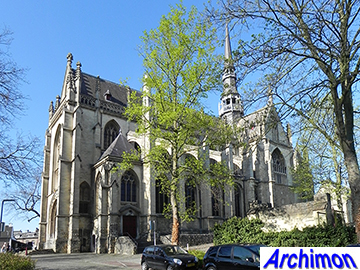
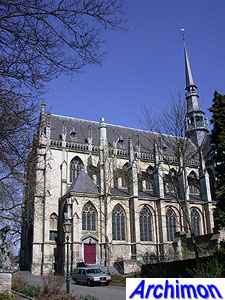
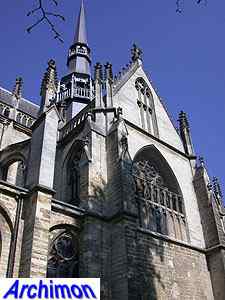
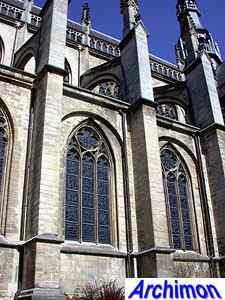
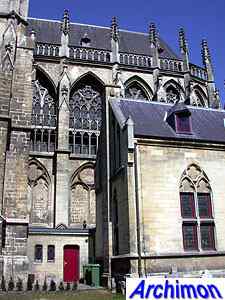
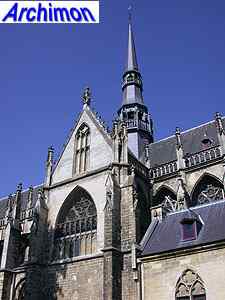
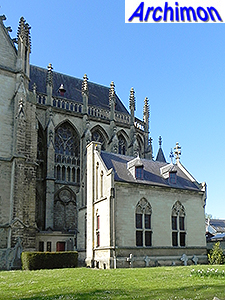
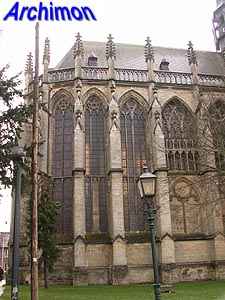
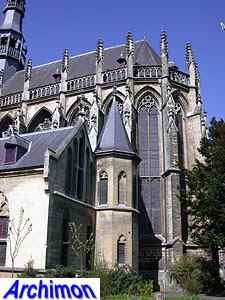
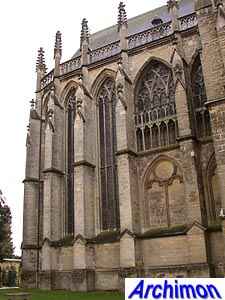
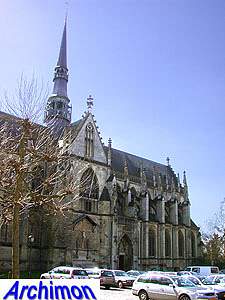
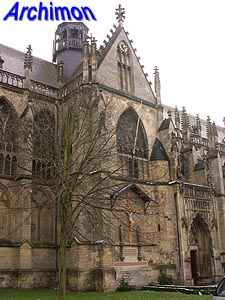
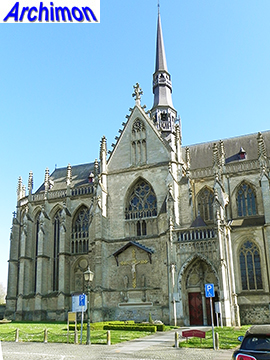
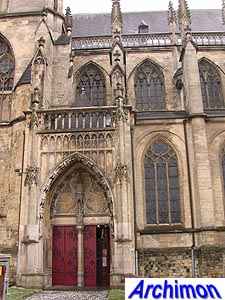
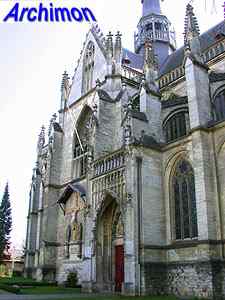
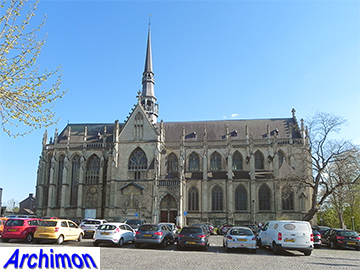
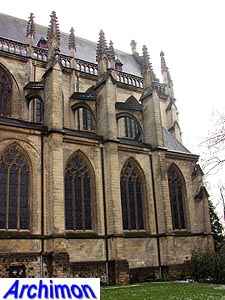
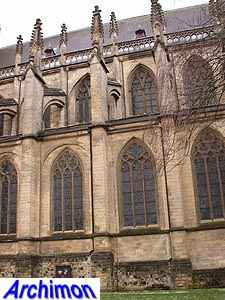
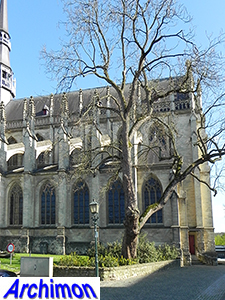
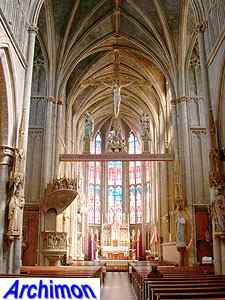
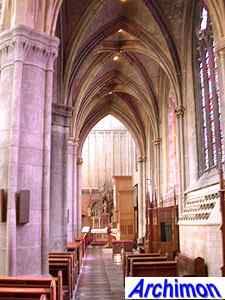
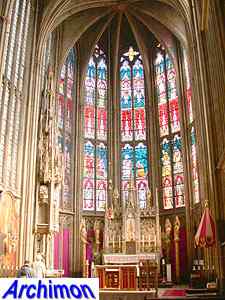
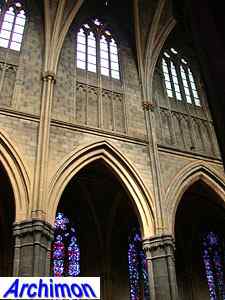
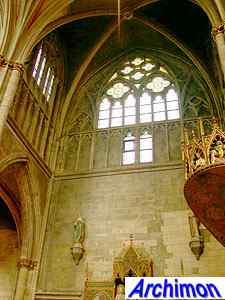
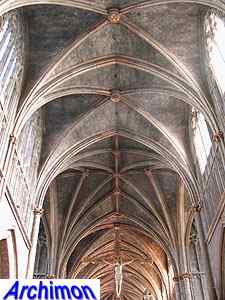
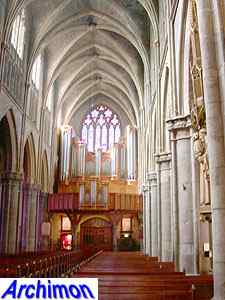
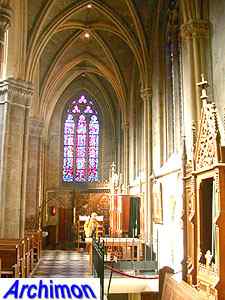
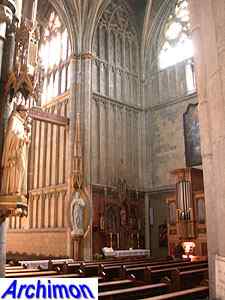
Back to the Meerssen municipality